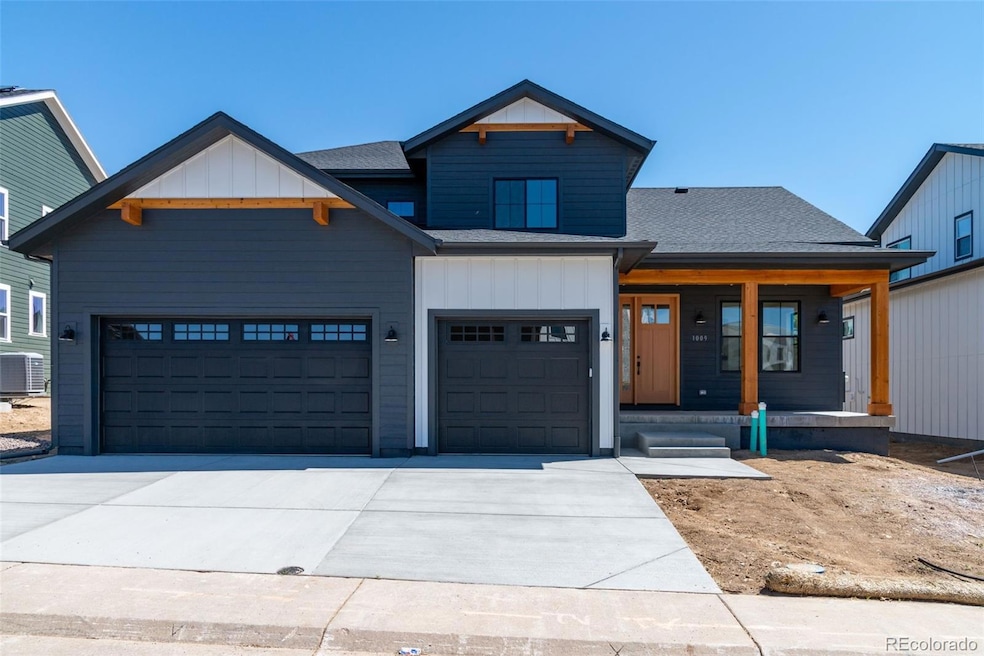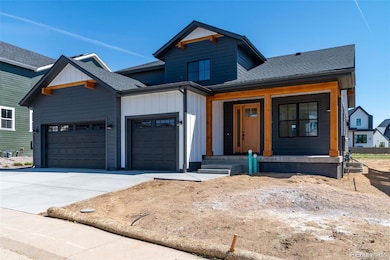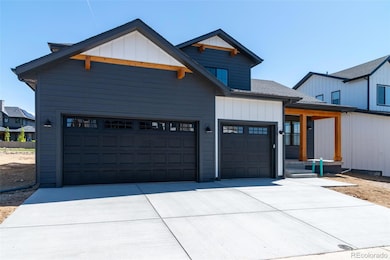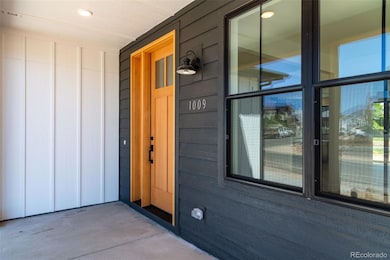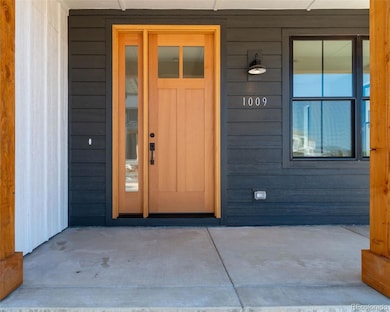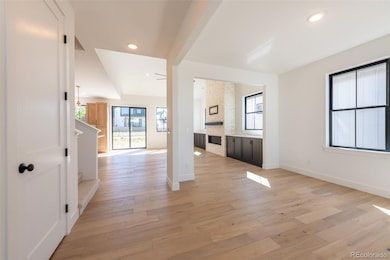13873 Muirfield Cir Broomfield, CO 80023
Broadlands NeighborhoodEstimated payment $7,609/month
Highlights
- Golf Course Community
- New Construction
- Primary Bedroom Suite
- Coyote Ridge Elementary School Rated A-
- Located in a master-planned community
- Gated Community
About This Home
Discover unmatched elegance in this available to BUILD CUSTOM HOME nestled within the coveted Broadlands Golf Course Community in Broomfield. Boasting a rare blend of sophisticated design and modern comforts, this home features five bedrooms, including two primary suites, each with luxurious five-piece bathrooms and free-standing tubs.The home offers 3,185 square feet of living space with a vaulted ceiling, enhancing the airy and bright interior. Every corner of this home speaks of impeccable quality, from the focal great room fireplace surrounded by built-ins to the sleek stainless steel KitchenAid appliances. Culinary enthusiasts will revel in the kitchen's quartz countertops, tile backsplash, double convection ovens, and an induction cooktop. The generous kitchen island, integrated with an under-counter microwave, is the heart of this exquisite home.Attention to detail is evident with premium cabinetry throughout and Pella or Coeur D'Alene Windows, giving you the power to personalize your views. Eco-conscious features like passive radon mitigation and an energy-rated build ensure your future home is beautiful and environmentally sound. GEN3Homes is also an "Energy Star certified builder.The generous lot backs right up to the pristine neighborhood pool, providing convenient access to relaxation and recreation. Mere moments away, indulge in the tranquility of the Broadlands West Park or fulfill your shopping needs at the nearby Safeway.This home invites you to imprint your personal style with available design options, setting the stage for a life of seamless elegance in a maturely landscaped neighborhood that rarely sees new homes. Indulge in the luxury of creating your forever home in a community that's just as unique as you are.The G3H Approach centers on three important areas for their customers: attention to detail/true craftsmanship, a Personal 1:1 experience/a dedicated builder, and family-run values/generations of experience.
Listing Agent
RE/MAX of Cherry Creek Brokerage Email: dawnbennett@rmcherrycreek.com,303-887-2700 License #40046788 Listed on: 04/17/2025

Home Details
Home Type
- Single Family
Est. Annual Taxes
- $8,852
Lot Details
- 9,583 Sq Ft Lot
- South Facing Home
HOA Fees
Parking
- 3 Car Garage
Property Views
- Golf Course
- Mountain
Home Design
- New Construction
- House
- Home to be built
- Mountain Contemporary Architecture
- Radon Mitigation System
Interior Spaces
- 2-Story Property
- Open Floorplan
- Built-In Features
- High Ceiling
- Self Contained Fireplace Unit Or Insert
- Entrance Foyer
- Great Room with Fireplace
- Dining Room
- Home Office
Kitchen
- Eat-In Kitchen
- Double Self-Cleaning Oven
- Cooktop
- Dishwasher
- Kitchen Island
- Quartz Countertops
- Disposal
Bedrooms and Bathrooms
- Primary Bedroom Suite
- 4 Bathrooms
Unfinished Basement
- Partial Basement
- Sump Pump
- Stubbed For A Bathroom
- Crawl Space
Eco-Friendly Details
- Energy-Efficient Appliances
- Energy-Efficient Windows
- Energy-Efficient Construction
- Energy-Efficient Lighting
- Energy-Efficient Insulation
- Smoke Free Home
Outdoor Features
- Patio
- Front Porch
Schools
- Coyote Ridge Elementary School
- Westlake Middle School
- Legacy High School
Utilities
- Forced Air Heating and Cooling System
- Gas Water Heater
Community Details
Overview
- Association fees include ground maintenance, maintenance structure, recycling, trash
- Broadlands Master Association, Phone Number (303) 429-2611
- Broadlands Filing 6 &7 Association, Phone Number (303) 429-2611
- Located in a master-planned community
Amenities
- Community Garden
- Clubhouse
Recreation
- Golf Course Community
- Community Playground
- Community Pool
- Community Spa
- Trails
Security
- Gated Community
Map
Home Values in the Area
Average Home Value in this Area
Tax History
| Year | Tax Paid | Tax Assessment Tax Assessment Total Assessment is a certain percentage of the fair market value that is determined by local assessors to be the total taxable value of land and additions on the property. | Land | Improvement |
|---|---|---|---|---|
| 2025 | $8,852 | $72,540 | $72,540 | -- |
| 2024 | $8,852 | $76,730 | $76,730 | -- |
| 2023 | $8,779 | $79,750 | $79,750 | -- |
| 2022 | $7,055 | $57,420 | $57,420 | $0 |
| 2021 | $7,070 | $57,420 | $57,420 | $0 |
| 2020 | $6,755 | $54,230 | $54,230 | $0 |
| 2019 | $6,758 | $54,230 | $54,230 | $0 |
| 2018 | $3,347 | $26,040 | $26,040 | $0 |
| 2017 | $2,882 | $24,420 | $24,420 | $0 |
| 2016 | $3,979 | $32,920 | $32,920 | $0 |
| 2015 | $3,978 | $32,920 | $32,920 | $0 |
| 2014 | -- | $32,920 | $32,920 | $0 |
Property History
| Date | Event | Price | Change | Sq Ft Price |
|---|---|---|---|---|
| 04/17/2025 04/17/25 | For Sale | $1,285,000 | +576.3% | $413 / Sq Ft |
| 06/27/2019 06/27/19 | Off Market | $190,000 | -- | -- |
| 03/29/2018 03/29/18 | Sold | $190,000 | -2.6% | $32 / Sq Ft |
| 03/03/2018 03/03/18 | Pending | -- | -- | -- |
| 02/01/2018 02/01/18 | For Sale | $195,000 | -- | $33 / Sq Ft |
Purchase History
| Date | Type | Sale Price | Title Company |
|---|---|---|---|
| Warranty Deed | $265,000 | Land Title | |
| Warranty Deed | $225,000 | Land Title Guarantee Company | |
| Warranty Deed | $190,000 | Land Title Guarantee Co | |
| Warranty Deed | $140,000 | Land Title Guarantee | |
| Special Warranty Deed | $102,916 | Heritage Title | |
| Special Warranty Deed | $100,000 | Heritage Title | |
| Special Warranty Deed | -- | Heritage Title | |
| Special Warranty Deed | $90,000 | None Available | |
| Special Warranty Deed | $390,000 | Land Title Guarantee Company | |
| Deed | $858,700 | -- |
Mortgage History
| Date | Status | Loan Amount | Loan Type |
|---|---|---|---|
| Previous Owner | $520,000 | Purchase Money Mortgage | |
| Previous Owner | $77,916 | New Conventional |
Source: REcolorado®
MLS Number: 9047877
APN: 1573-19-4-13-010
- 13896 Muirfield Ct
- 14075 Turnberry Ct
- 13965 Sandtrap Cir
- 3822 Broadmoor Loop
- 13755 Troon Ct
- 13859 Legend Trail Unit 103
- 13756 Legend Trail Unit 101
- 4716 Castle Cir
- 3751 W 136th Ave Unit B4
- 3751 W 136th Ave Unit V4
- 3751 W 136th Ave Unit C4
- 3751 W 136th Ave Unit P3
- 13873 Legend Way Unit 103
- 13872 Legend Way Unit 101
- 4405 Fairway Ln
- 3767 Jenny Ln
- 3575 Boulder Cir Unit 202
- 13973 Pinehurst Cir
- 13774 Sagar Dr
- 4340 Nelson Dr
- 3751 W 136th Ave
- 13872 Legend Way Unit 101
- 3450 Molly Ln Unit 3450
- 4725 Pasadena Way
- 14321 Craftsman Way
- 13511 Sheridan Blvd
- 1398 Elmwood St
- 1656 Cottonwood St
- 13225 Grove Way
- 13012 Lowell Ct
- 13010 Lowell Ct
- 1123 E 12th Ave
- 2597 W 133rd Cir
- 12662 Osceola St
- 1030 E 10th Ave
- 13495 Raritan St
- 1671 W 135th Dr
- 12621 Zuni St
- 4507 Winona Place
- 1403 Loch Lomond Ave
