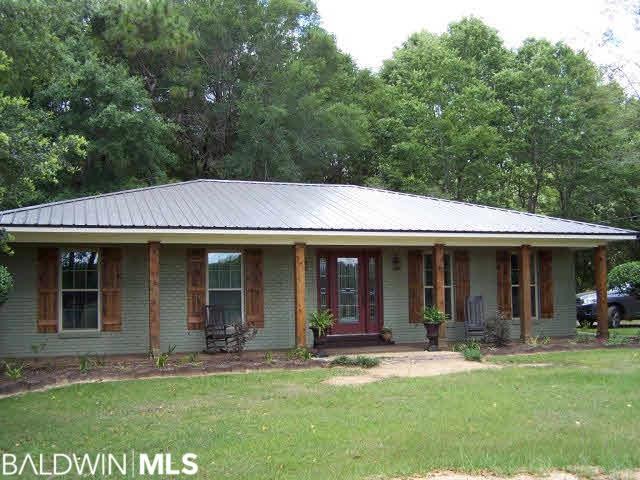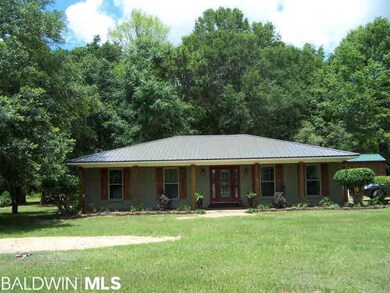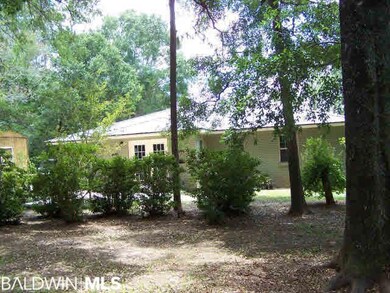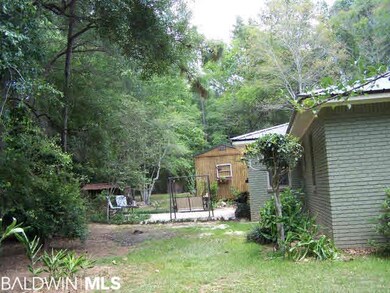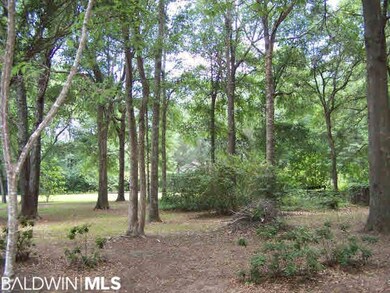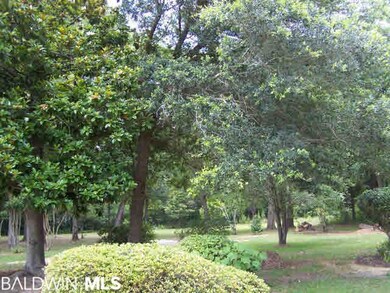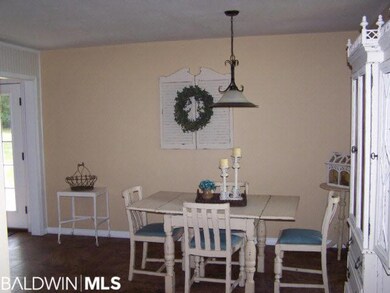
13875 Schell Ln Summerdale, AL 36580
About This Home
As of July 2021In a 2 year process this house was totally gutted & renovated so that it is practically a new house.New windows,doors,metal roof,new cabinets, countertops,laminate & grouted tile flooring throughout.New lighting fixtures,new A/C & heating unit,water well,new electrical & highly desired pex manifold water system for new plumbing.New bath fixtures & kitchen appliances, hot water tank. A 12x20 cedar storage building & a new landscaped bricked patio. All this on 1.5 beautiful acres with fruit & flowering trees. Very convenient location between Fairhope & Foley. Comfortable, low maintenance & ready to move into
Home Details
Home Type
Single Family
Est. Annual Taxes
$701
Year Built
1976
Lot Details
0
Listing Details
- Class: Residential-Single Family
- Construction Foundation: Wood Frame, Slab
- Intersecting Street: County Road 32
- Property Amenities: Patio, Storage Building
- Property Type: Residential Detached
- Style: Ranch
- Zoning Area: Not Zoned
- Parcel Id Tax Id: 4709320000086001
- Year Built: 1976
- Geo Subdivision: AL
- Subdivsn Or Commnty: Summerdale
- Special Features: None
- Property Sub Type: Detached
- Stories: 1
Interior Features
- Appliances: Range-Electric
- Estimated Living Area: 1511
- Bathrooms: 2
- Bedroom 2: Dimensions: 10x13
- Bedroom 3: Dimensions: 10x10
- Bedrooms: 3
- Dining Area: Dimensions: 13x12
- Dining Area Type: Separate Dining Room
- Fireplace: No Fireplace
- Floors: Tile, Laminate
- Kitchen: Dimensions: 13x12
- Living Room: Dimensions: 13x20
- Master Bed: Dimensions: 13x14
- Other Rooms: Utility Room-Inside
- Price Per Sq Ft: 121.44
- Property Interior Stories: 1
Exterior Features
- Exterior Finish: Brick
- Roof: Metal
- Water Property Type: No Waterfront
Garage/Parking
- Garage Parking: No Garage/Carport/Parking
Utilities
- Heat Cooling: Central Electric, Central Electric (Cool)
- Utilities: Sewage-Septic, Water Heater-Electric, Water-Well
Lot Info
- Estimated Lot Size: 1.5
- Lot Description: 1-3 Acres
- Lot Size: 300x220
Green Features
- Energy Saving Features: Ceiling Fan(s), Double Pane Windows
Tax Info
- Assessor Parcel Number: 83061
Ownership History
Purchase Details
Home Financials for this Owner
Home Financials are based on the most recent Mortgage that was taken out on this home.Purchase Details
Home Financials for this Owner
Home Financials are based on the most recent Mortgage that was taken out on this home.Purchase Details
Home Financials for this Owner
Home Financials are based on the most recent Mortgage that was taken out on this home.Purchase Details
Similar Homes in Summerdale, AL
Home Values in the Area
Average Home Value in this Area
Purchase History
| Date | Type | Sale Price | Title Company |
|---|---|---|---|
| Warranty Deed | $280,000 | Land Title | |
| Warranty Deed | $184,000 | None Available | |
| Special Warranty Deed | $60,500 | First American Title Ins Co | |
| Foreclosure Deed | $120,831 | None Available |
Mortgage History
| Date | Status | Loan Amount | Loan Type |
|---|---|---|---|
| Open | $238,000 | New Conventional | |
| Previous Owner | $183,500 | New Conventional | |
| Previous Owner | $128,000 | Unknown |
Property History
| Date | Event | Price | Change | Sq Ft Price |
|---|---|---|---|---|
| 06/27/2025 06/27/25 | Pending | -- | -- | -- |
| 06/12/2025 06/12/25 | Price Changed | $380,999 | -0.5% | $243 / Sq Ft |
| 05/27/2025 05/27/25 | Price Changed | $383,000 | -0.5% | $244 / Sq Ft |
| 05/16/2025 05/16/25 | For Sale | $385,000 | +37.5% | $246 / Sq Ft |
| 07/23/2021 07/23/21 | Sold | $280,000 | +1.8% | $185 / Sq Ft |
| 07/01/2021 07/01/21 | Pending | -- | -- | -- |
| 06/28/2021 06/28/21 | For Sale | $275,000 | +49.9% | $182 / Sq Ft |
| 09/16/2016 09/16/16 | Sold | $183,500 | 0.0% | $121 / Sq Ft |
| 08/11/2016 08/11/16 | Pending | -- | -- | -- |
| 06/02/2016 06/02/16 | For Sale | $183,500 | +203.3% | $121 / Sq Ft |
| 11/24/2014 11/24/14 | Sold | $60,500 | 0.0% | $41 / Sq Ft |
| 09/09/2014 09/09/14 | Pending | -- | -- | -- |
| 04/02/2014 04/02/14 | For Sale | $60,500 | -- | $41 / Sq Ft |
Tax History Compared to Growth
Tax History
| Year | Tax Paid | Tax Assessment Tax Assessment Total Assessment is a certain percentage of the fair market value that is determined by local assessors to be the total taxable value of land and additions on the property. | Land | Improvement |
|---|---|---|---|---|
| 2024 | $701 | $26,280 | $7,880 | $18,400 |
| 2023 | $652 | $24,880 | $6,260 | $18,620 |
| 2022 | $541 | $20,920 | $0 | $0 |
| 2021 | $445 | $18,060 | $0 | $0 |
| 2020 | $404 | $16,040 | $0 | $0 |
| 2019 | $374 | $14,980 | $0 | $0 |
| 2018 | $358 | $14,380 | $0 | $0 |
| 2017 | $336 | $13,600 | $0 | $0 |
| 2016 | $600 | $21,440 | $0 | $0 |
| 2015 | $519 | $18,540 | $0 | $0 |
| 2014 | $215 | $9,280 | $0 | $0 |
| 2013 | -- | $8,740 | $0 | $0 |
Agents Affiliated with this Home
-

Seller's Agent in 2025
Jordan Epperson
EXIT Realty Orange Beach
(251) 508-8986
29 Total Sales
-

Buyer's Agent in 2025
Angela Greco
Keller Williams Realty Gulf Co
(850) 324-4341
89 Total Sales
-

Seller's Agent in 2021
Renae Stringer
RE/MAX
(251) 752-0233
87 Total Sales
-

Buyer's Agent in 2021
Brandon Box
Sands of Alabama Vacation Rent
(251) 200-2537
35 Total Sales
-

Seller's Agent in 2016
Wayne Waters
Coldwell Banker Coastal Realty
(251) 747-1688
12 Total Sales
Map
Source: Baldwin REALTORS®
MLS Number: 240589
APN: 47-09-32-0-000-086.001
- 17259 County Road 9
- 0 Old Co Road 32 Unit 4
- 16857 County Road 9
- 14360 County Road 9 Unit 15
- 16886 County Road 9
- 14045 Dragoon Ct
- 17262 Bridgeport Dr Unit 24
- 00 Etta Smith Rd Unit 3
- 0 Bridgeport Dr Unit 23 370758
- 13167 Etta Smith Rd
- 17081 County Road 9
- 17081 County Road 9 Unit 13
- 17081 County Road 9 Unit 12
- 17081 County Road 9 Unit 1
- 16921 Sweeney Rd
- 17424 Harry Jones Rd
- 17360 River Rd Unit /52,53
- 12975 Dixie Rd
- 17353 River Rd
- 17353 River Rd Unit 55
