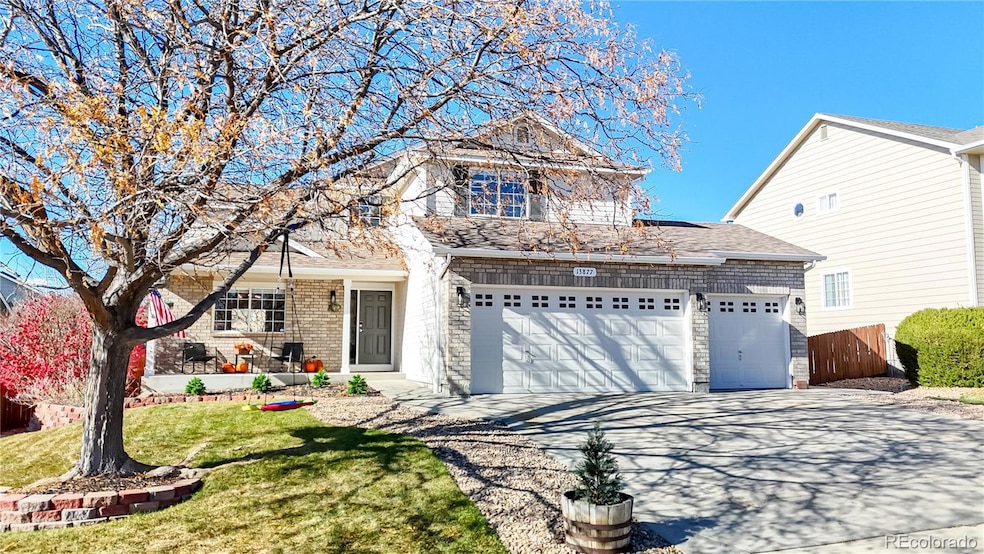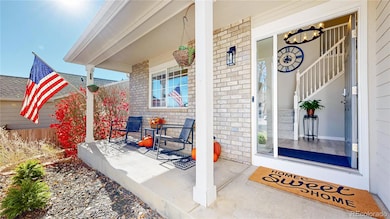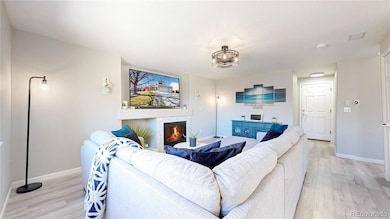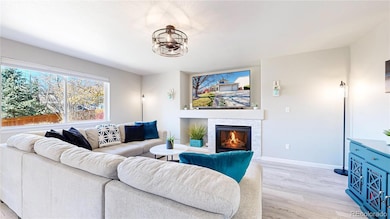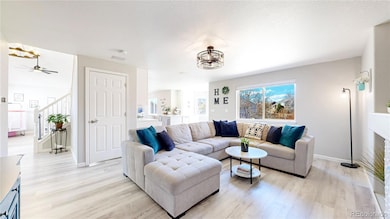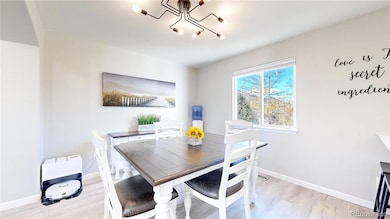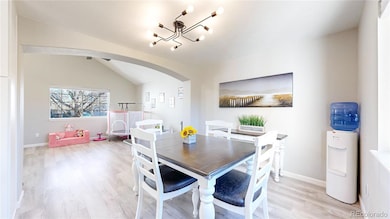13877 Hudson Way Thornton, CO 80602
Estimated payment $3,849/month
Highlights
- Primary Bedroom Suite
- Open Floorplan
- Vaulted Ceiling
- Silver Creek Elementary School Rated A-
- Mountain View
- 4-minute walk to Northbrook Park
About This Home
Welcome to a beautifully updated four-bedroom, three-bathroom home that perfectly blends modern comfort and timeless style. Set on nearly a quarter-acre surrounded by mature landscaping, this property offers space, privacy, & a welcoming community that makes every day feel like home. Step inside to discover a bright, open layout that feels brand new. The entire home has been painted & features new LVP flooring throughout the main living areas. LifeProof Hazelton III carpet, scheduled for installation this Wednesday, will soon add warmth & comfort to each bedroom. Every detail has been refreshed, from modern light fixtures & ceiling fans to remodeled bathrooms, giving the home a clean, contemporary feel. The living spaces are designed for connection & comfort. The formal living room welcomes guests with sophistication, while the family room, centered around a cozy gas fireplace, invites relaxation. The dining area flows seamlessly into a fully updated kitchen, the true heart of the home. The kitchen features a large island, a high-end drawer microwave, & seating for four barstools, perfect for casual meals or entertaining. Surrounding it are stainless steel appliances, a 36” five-burner gas stove, hidden trash & recycling, and a large farmhouse sink that combines elegance with functionality. Upstairs, the primary suite offers a peaceful retreat with a custom-built closet system for effortless organization. The bedrooms include walk-in closets, and every window has retractable sheer & blackout curtains for comfort and privacy. A five-year-old roof with Cat. 4 shingles, new water heater, and three-car garage ensure lasting quality and peace of mind. The home also includes a home warranty for added confidence. Outside, enjoy nearly a quarter-acre of open space framed by towering trees and lush landscaping. The neighborhood offers many nearby parks, easy trail access, and breathtaking 360 views from nearby hills, perfect for watching holiday fireworks.
Listing Agent
HomeSmart Brokerage Email: PeakEstatesCO@gmail.com,720-338-8833 License #100090598 Listed on: 11/14/2025

Open House Schedule
-
Saturday, November 15, 202510:00 am to 1:00 pm11/15/2025 10:00:00 AM +00:0011/15/2025 1:00:00 PM +00:00Add to Calendar
-
Sunday, November 16, 202512:00 to 3:00 pm11/16/2025 12:00:00 PM +00:0011/16/2025 3:00:00 PM +00:00Add to Calendar
Home Details
Home Type
- Single Family
Est. Annual Taxes
- $3,712
Year Built
- Built in 2001 | Remodeled
Lot Details
- 10,241 Sq Ft Lot
- East Facing Home
- Dog Run
- Property is Fully Fenced
- Landscaped
- Front and Back Yard Sprinklers
- Many Trees
- Private Yard
HOA Fees
- $35 Monthly HOA Fees
Parking
- 3 Car Attached Garage
- Insulated Garage
- Dry Walled Garage
- Smart Garage Door
Home Design
- Frame Construction
Interior Spaces
- 2-Story Property
- Open Floorplan
- Sound System
- Vaulted Ceiling
- Ceiling Fan
- Gas Fireplace
- Window Treatments
- Bay Window
- Entrance Foyer
- Smart Doorbell
- Family Room with Fireplace
- Living Room
- Dining Room
- Bonus Room
- Home Gym
- Mountain Views
Kitchen
- Eat-In Kitchen
- Convection Oven
- Range with Range Hood
- Microwave
- Dishwasher
- Kitchen Island
- Quartz Countertops
- Farmhouse Sink
- Disposal
Flooring
- Carpet
- Vinyl
Bedrooms and Bathrooms
- 4 Bedrooms
- Primary Bedroom Suite
- En-Suite Bathroom
- Walk-In Closet
Laundry
- Laundry Room
- Dryer
- Washer
Unfinished Basement
- Crawl Space
- Basement Window Egress
Home Security
- Home Security System
- Smart Locks
- Smart Thermostat
- Carbon Monoxide Detectors
- Fire and Smoke Detector
Eco-Friendly Details
- Smoke Free Home
Outdoor Features
- Patio
- Exterior Lighting
- Rain Gutters
- Front Porch
Schools
- Silver Creek Elementary School
- Rocky Top Middle School
- Horizon High School
Utilities
- Forced Air Heating and Cooling System
- Natural Gas Connected
- Gas Water Heater
- High Speed Internet
Listing and Financial Details
- Exclusions: Sellers personal property.
- Assessor Parcel Number R0126313
Community Details
Overview
- Association fees include road maintenance
- Brightstar Management Group Association, Phone Number (303) 952-4004
- Northbrook Subdivision
Recreation
- Community Playground
- Park
- Trails
Map
Home Values in the Area
Average Home Value in this Area
Tax History
| Year | Tax Paid | Tax Assessment Tax Assessment Total Assessment is a certain percentage of the fair market value that is determined by local assessors to be the total taxable value of land and additions on the property. | Land | Improvement |
|---|---|---|---|---|
| 2024 | $3,712 | $34,560 | $7,810 | $26,750 |
| 2023 | $3,674 | $39,570 | $7,440 | $32,130 |
| 2022 | $3,291 | $29,500 | $7,650 | $21,850 |
| 2021 | $3,401 | $29,500 | $7,650 | $21,850 |
| 2020 | $3,154 | $27,920 | $7,870 | $20,050 |
| 2019 | $3,160 | $27,920 | $7,870 | $20,050 |
| 2018 | $3,035 | $26,060 | $7,560 | $18,500 |
| 2017 | $2,763 | $26,060 | $7,560 | $18,500 |
| 2016 | $2,406 | $22,100 | $4,940 | $17,160 |
| 2015 | $2,403 | $22,100 | $4,940 | $17,160 |
| 2014 | $2,097 | $18,760 | $4,140 | $14,620 |
Property History
| Date | Event | Price | List to Sale | Price per Sq Ft |
|---|---|---|---|---|
| 11/14/2025 11/14/25 | For Sale | $665,000 | -- | $266 / Sq Ft |
Purchase History
| Date | Type | Sale Price | Title Company |
|---|---|---|---|
| Bargain Sale Deed | -- | None Listed On Document | |
| Warranty Deed | $306,000 | Fidelity National Title Insu | |
| Warranty Deed | $249,618 | Land Title |
Mortgage History
| Date | Status | Loan Amount | Loan Type |
|---|---|---|---|
| Previous Owner | $296,820 | New Conventional | |
| Previous Owner | $224,650 | No Value Available |
Source: REcolorado®
MLS Number: 5660538
APN: 1571-19-4-10-017
- 13937 Hudson Way
- 13808 Hudson Way
- 5382 E 140th Place
- 5323 E 140th Place
- 6078 E 137th Ave
- 13798 Krameria St
- 13959 Eudora St
- 14094 Ivy Ct
- 5964 E 141st Ave
- 14174 Hudson Way
- 15293 Olive St
- 15286 Pontiac St
- 14241 Ivanhoe St
- 13686 Dexter St
- Alameda Plan at Dillon Pointe - City
- 6375 E 139th Ave
- 14246 Glencoe St
- 6345 E 135th Ave
- 6319 E 141st Dr
- 6048 E 143rd Ave
- 13938 Ivy St
- 13888 Jersey St
- 13833 Leyden St
- 13561 Oneida Ln
- 13521 Oneida Ln
- 13477 Oneida Ln
- 13364 Birch Cir
- 13476 Oneida Ln
- 13451 Oneida Ln
- 13447 Oneida Ln
- 13312 Ash Cir
- 5530 E 130th Dr
- 13413 Oneida Ln
- 13356 Albion Cir
- 4720 E 129th Cir
- 4175 E 130th Place
- 13867 Fillmore St
- 12711 Colorado Blvd Unit I-911
- 13829 Josephine Ct
- 5703 E 123rd Dr
