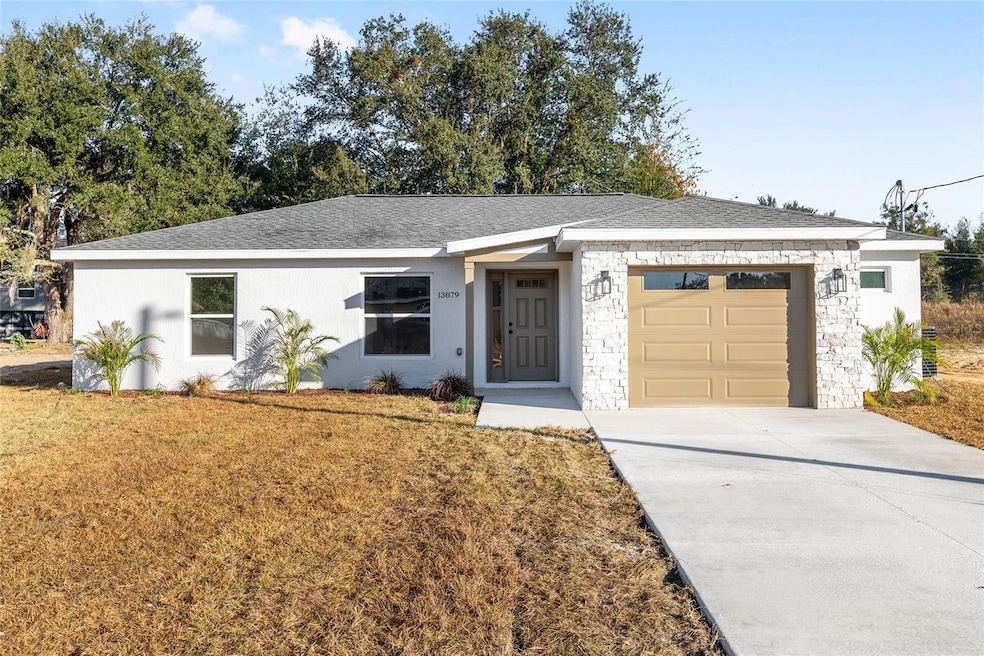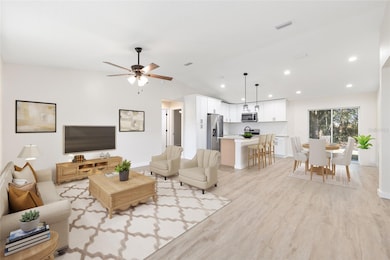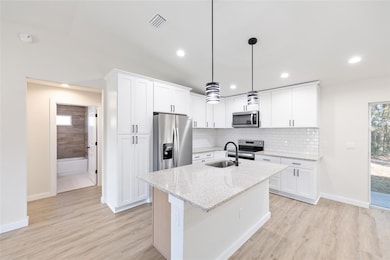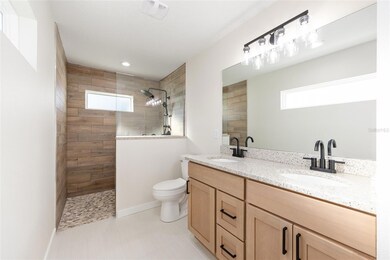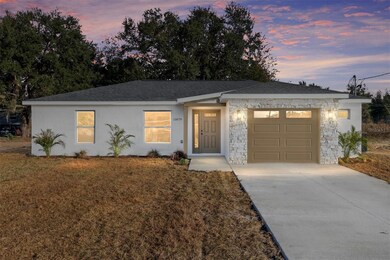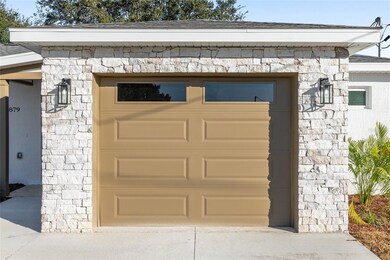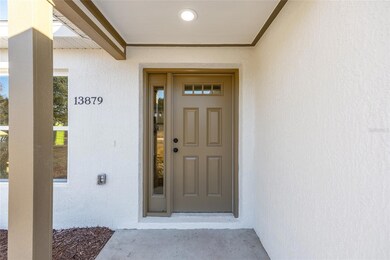13879 SW 101st St Dunnellon, FL 34432
Rolling Hills NeighborhoodEstimated payment $1,328/month
Highlights
- New Construction
- Cathedral Ceiling
- Window or Skylight in Bathroom
- Open Floorplan
- Main Floor Primary Bedroom
- Stone Countertops
About This Home
One or more photo(s) has been virtually staged. MOVE IN READY!! Custom home at a spec home price! This is not your average spec home. Be among the first to experience this beautifully designed home with many upgrades offering a fusion of modern comfort that’s perfect for families, first-time homebuyers, or anyone looking for a fantastic investment opportunity. With 8’ ceilings in the bedrooms and vaulted ceilings in the social areas, this home welcomes you with a sense of openness and comfort. The heart of this home boasts soft-close wood cabinets adorned with crown molding features a pantry cabinet and "lazy susan", elegant stone countertops, tile backsplash and top-of-the-line stainless steel appliances, including a dishwasher. It's a chef's dream! The kitchen island and breakfast bar is adorned with pendant lighting adding a touch of sophistication to your space. The Primary suite features a spacious layout with a generously sized walk-in closet and ensuite bathroom. Step into your retreat that includes a walk-in shower featuring upgraded stone floor and wood look wall tiles with rain fall shower head, dual sinks and stone countertops giving this space the feel of a luxury spa. The guest wing is located on the other side of the home which includes 2 sizable bedrooms with built-in closets, guest bathroom featuring a tub/shower combo with tiled tub surround and stone vanity top. Luxury water-resistant vinyl plank flooring throughout the social areas and bedrooms not only looks beautiful but also ensures easy maintenance, making it perfect for families and pet owners. This home offers the perfect blend of functionality and aesthetics, ensuring you can enjoy modern living without breaking the bank. Your investment is protected by a limited Builder Warranty that expires 1 year after the issuance of the Certificate of Occupancy. This is a great location situated between Ocala and Dunnellon. Perfect for the outdoor or horse enthusiast minutes from World Equestrian Center, Rainbow Springs State Park, Rainbow River, KP Hole Park, Blue Run, Ross Prairie Trailhead and Goethe State Forest to name a few sites offering camping, biking, hiking, kayaking, paddle boarding, swimming, snorkeling, wildlife and so much more! This home is a must see and will not last at this price. Schedule your private tour today! Estimated completion dates are only an estimate and can be delayed due to unforeseen circumstances. Home is FHA, VA and USDA Eligible. No HOA or deed restrictions. SELLER CONCESSIONS TOWARDS RATE BUY DOWN OR CLOSING COST ASSISTANCE WHEN USING SELLER'S PREFERRED LENDER. FIRST TIME HOME BUYER INCENTIVES INCLUDING THE HOMETOWN HEROES PROGRAM AND DOWN PAYMENT ASSISTANCE ALSO AVAILABLE THROUGH SELLER'S PREFERRED LENDER WITH POSSIBLY NO MONEY DOWN FOR QUALIFIED BUYERS!
Listing Agent
KELLER WILLIAMS CORNERSTONE RE Brokerage Phone: 352-369-4044 License #3482147 Listed on: 09/28/2025

Home Details
Home Type
- Single Family
Est. Annual Taxes
- $203
Year Built
- Built in 2025 | New Construction
Lot Details
- 8,239 Sq Ft Lot
- Lot Dimensions are 154x107
- South Facing Home
- Landscaped
- Level Lot
- Cleared Lot
- Property is zoned R1
Parking
- 1 Car Attached Garage
Home Design
- Home is estimated to be completed on 11/15/25
- Slab Foundation
- Shingle Roof
- Block Exterior
Interior Spaces
- 1,326 Sq Ft Home
- Open Floorplan
- Cathedral Ceiling
- Ceiling Fan
- Pendant Lighting
- Double Pane Windows
- Living Room
- Dining Room
- Inside Utility
Kitchen
- Eat-In Kitchen
- Range
- Recirculated Exhaust Fan
- Microwave
- Ice Maker
- Dishwasher
- Stone Countertops
Flooring
- Tile
- Luxury Vinyl Tile
Bedrooms and Bathrooms
- 3 Bedrooms
- Primary Bedroom on Main
- Split Bedroom Floorplan
- En-Suite Bathroom
- Walk-In Closet
- Sunken Shower or Bathtub
- 2 Full Bathrooms
- Single Vanity
- Bathtub with Shower
- Shower Only
- Rain Shower Head
- Window or Skylight in Bathroom
Laundry
- Laundry closet
- Washer and Electric Dryer Hookup
Outdoor Features
- Exterior Lighting
Schools
- Dunnellon Elementary School
- Dunnellon Middle School
- Dunnellon High School
Utilities
- Central Heating and Cooling System
- Vented Exhaust Fan
- Heat Pump System
- Thermostat
- 1 Water Well
- Electric Water Heater
- 1 Septic Tank
- High Speed Internet
- Phone Available
- Cable TV Available
Community Details
- No Home Owners Association
- Built by J & H Homes LLC
- Rolling Ranch Estate Subdivision, Sardi Floorplan
Listing and Financial Details
- Home warranty included in the sale of the property
- Visit Down Payment Resource Website
- Legal Lot and Block 19 / 105
- Assessor Parcel Number 3529-105-019
Map
Home Values in the Area
Average Home Value in this Area
Property History
| Date | Event | Price | List to Sale | Price per Sq Ft |
|---|---|---|---|---|
| 11/22/2025 11/22/25 | Price Changed | $249,000 | -0.4% | $188 / Sq Ft |
| 09/28/2025 09/28/25 | For Sale | $249,900 | -- | $188 / Sq Ft |
Source: Stellar MLS
MLS Number: OM710228
- 0 SW 137 Ave
- 13775 SW 102nd Place
- 7525 SW 136 Terrace
- 13756 SW 102nd Place
- 13744 SW 102nd Place
- 0 SE 136th Ave Unit R11072725
- 10160 SW 136th Ave
- 13527 SW 100th Ln
- 13595 SW 103 St
- 13587 SW 103 St
- 13592 SW 102nd Place
- 0 SW 104th St Unit MFRTB8361223
- 0 SW 104th St Unit 22713475
- 13560 SW 102 St
- 13639 SW 103rd Place
- 13565 SW 103 St
- 10160 SW 134th Terrace
- 13656 SW 97th Place
- 0 SW 102nd Place
- 13465 SW 100th St
- 13810 SW 102 St
- 10426 SW 133 Ave
- 13345 SW 106th St
- 13589 SW 107th Place
- 13187 SW 103rd Place
- 13740 SW 89th St
- 13120 SW 90th St
- 13770 SW 113th Ln
- 12412 SW 98th St
- 11595 SW 134 Ct
- 12255 SW 98th St
- 12248 SW 96th Ln
- 12871 SW 85th Place
- 8264 SW 128th Terrace
- 12569 SW 73rd St
- 6805 SW 131st Cir
- 12948 SW 62nd Street Rd
- 10245 SW 105th St
- 5615 SW 138th Terrace
- 9940 SW 100th Terrace Rd
