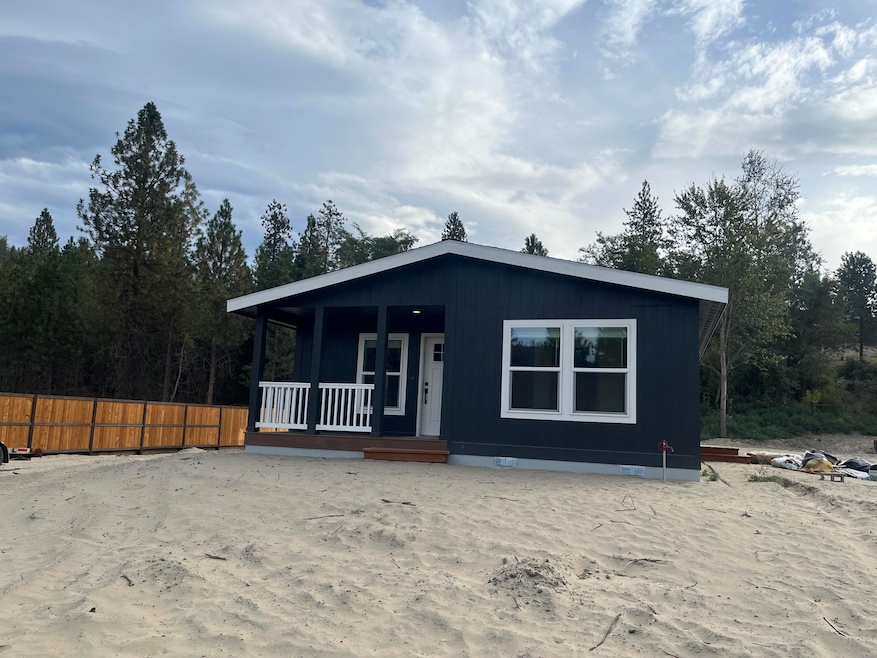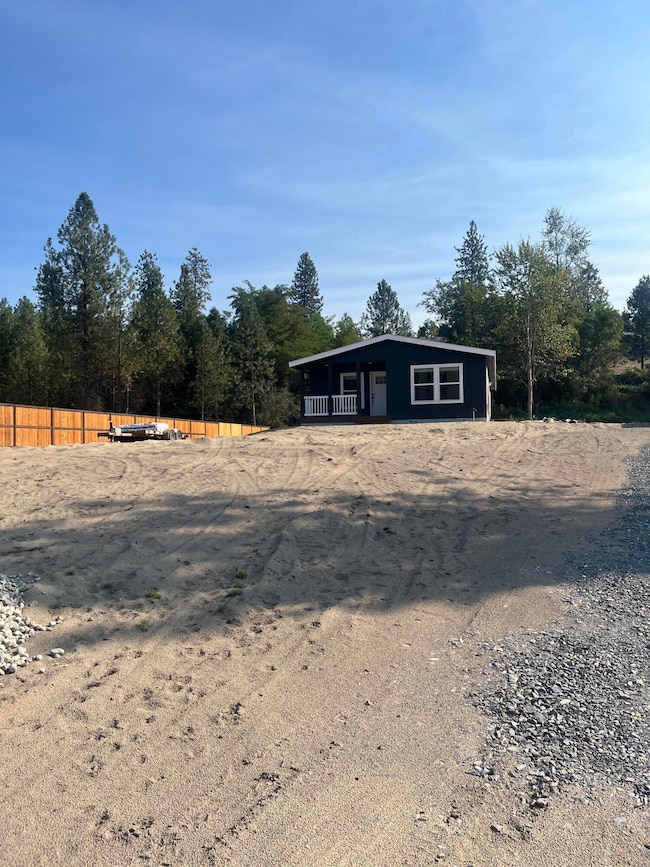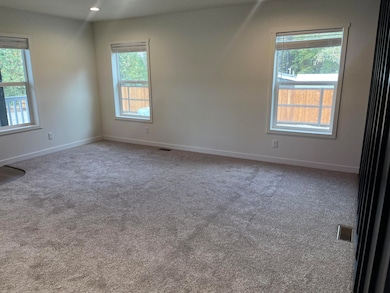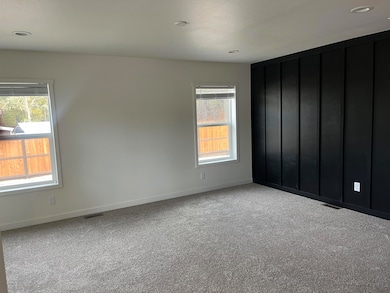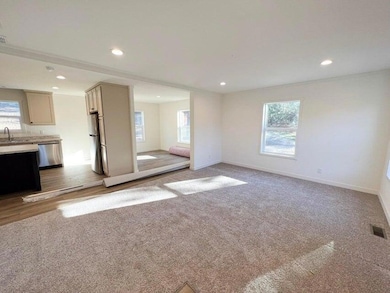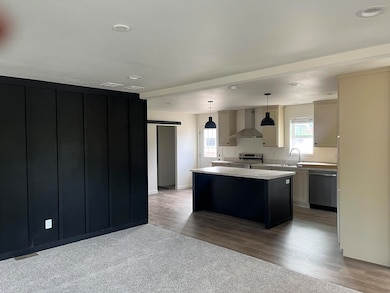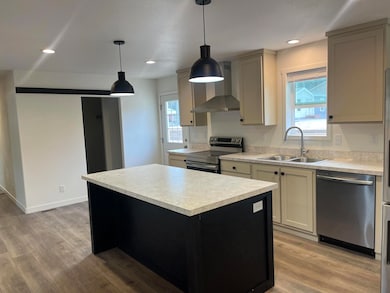1388 Ponderosa Way Kettle Falls, WA 99141
Estimated payment $2,061/month
Highlights
- Under Construction
- Vaulted Ceiling
- Covered Patio or Porch
- Territorial View
- No HOA
- Living Room
About This Home
BRAND NEW HOME JUST DELIVERED &,READY TO SHOW,, LOT OVER 1/2 ACRE, CLOSE TO LAKE ROOSEVELT & MARINA, FHA & VA APPROVED, Custom Home is a 3 Bd 2 Bath, Dream Kitchen with Large Island, Stainless Steel Appliances, Lots of Cabinets & Counter Space, Nice & Bright Living Rm w/Formal Dining Rm Attached, Overhead lighting, Open Floor Plan, Lg Primary Ste w/ Big Primary Bathroom & Dbl Sinks, Neutral Colors thru out so easy to Decorate and Make this Home Your Own, Covered Front Porch Graveled Drive and gravel under , 24x24 detached 2 Car-Port .City Water & Permitted Septic, Minutes to Lake Roosevelt and Marina Boat Launch, Great Area !
Property Details
Home Type
- Mobile/Manufactured
Year Built
- Built in 2025 | Under Construction
Lot Details
- 0.69 Acre Lot
- Level Lot
- Irregular Lot
- Garden
Parking
- 2 Car Garage
- Attached Carport
- Parking Available
Home Design
- Block Foundation
- Slab Foundation
- Composition Roof
- Hardboard
Interior Spaces
- 1,474 Sq Ft Home
- 1-Story Property
- Vaulted Ceiling
- Ceiling Fan
- Living Room
- Dining Room
- Territorial Views
Kitchen
- Electric Range
- Range Hood
- Dishwasher
- Kitchen Island
Bedrooms and Bathrooms
- 3 Bedrooms
- 2 Bathrooms
Laundry
- Laundry Room
- Laundry on main level
Outdoor Features
- Covered Patio or Porch
Mobile Home
- Mobile Home Make is Staying Alive
- Mobile Home is 26 x 56 Feet
- Double Wide
Utilities
- Forced Air Heating and Cooling System
- 200+ Amp Service
- Electric Water Heater
- Septic System
Community Details
- No Home Owners Association
Listing and Financial Details
- Assessor Parcel Number 0307559
Map
Home Values in the Area
Average Home Value in this Area
Property History
| Date | Event | Price | List to Sale | Price per Sq Ft |
|---|---|---|---|---|
| 11/12/2025 11/12/25 | Pending | -- | -- | -- |
| 10/10/2025 10/10/25 | For Sale | $329,000 | -- | $223 / Sq Ft |
Source: Northeast Washington Association of REALTORS®
MLS Number: 45221
- 1351 Lake Roosevelt Way
- 1353 Lake Roosevelt Way
- 1363 Arthur Ct
- 1424 Sherman View Way
- 1390 Lookout Point Way
- 1330 Sommer Way
- 1345 S Boise Rd
- 1180 W Old Kettle Rd
- 1139 W Pine Bluff Rd
- 59 Bisbee Creek Ln
- 1160 Old Kettle Rd
- 2 Fine Hill Rd
- 1185 Fumi Cir
- 1381 #B Washington 25
- 1381 #A Washington 25
- 1213 Fumi Cir
- 2462X Washington 25
- 8 Riverwood Cir E
- TBD Columbia Dr
- xxx Junco Way
