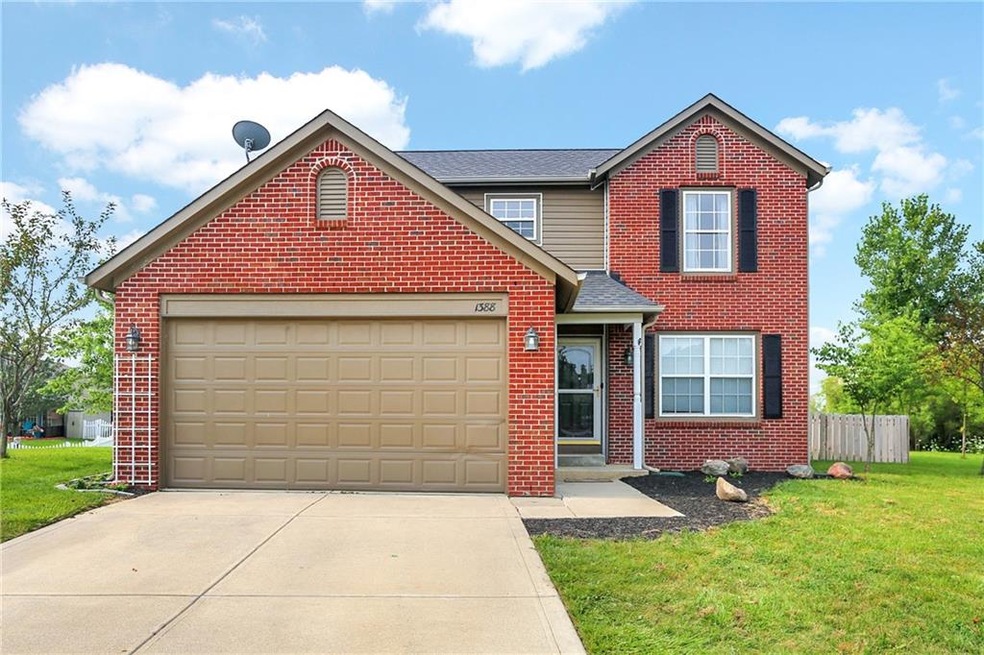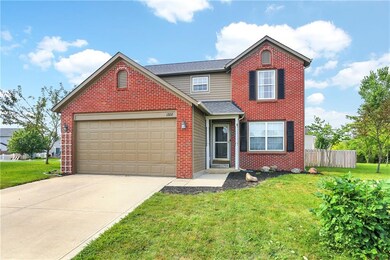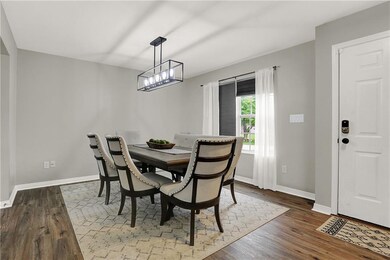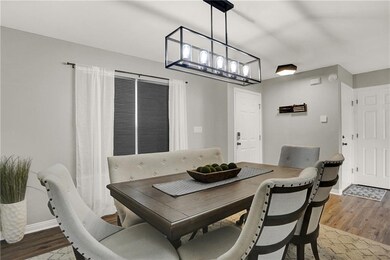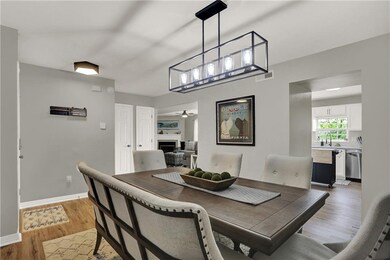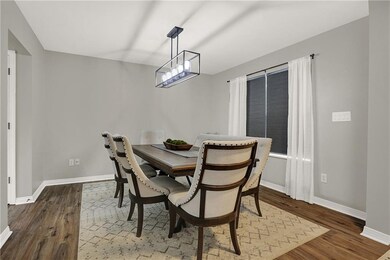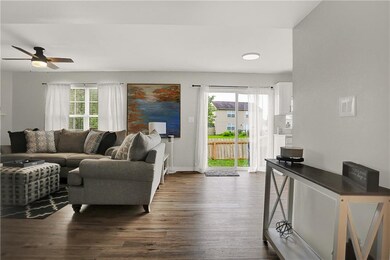
Highlights
- Traditional Architecture
- Breakfast Room
- Woodwork
- Sycamore Elementary School Rated A
- 2 Car Attached Garage
- Walk-In Closet
About This Home
As of September 2021Do not miss out on this 4BD/2.5BA gem located in Ian's Pointe with fenced back yard and great curb appeal. On the main level, the Foyer welcomes you to this beautiful home tastefully decorated with fresh paint and flooring and is open to the Dining Rm (Could be Living Rm or office) that flows to the remodeled Kitchen w/ quartz counter tops, SS Appliances, Pantry and Brkfst Nook which is open to Great Rm that overlooks back yard. Upstairs you will find Master Bdrm w/ private Master BA & W-I closet. 3 secondary BDRMs share full hall BA and Laundry Rm is also conveniently located on the upper level. Venture down to the unfin bsmt and enjoy the extra storage or finish it to your own desire. Close to everything Avon has to offer, see it today!
Last Agent to Sell the Property
The Huddle Realty Group License #RB14030627 Listed on: 07/29/2021
Last Buyer's Agent
Anabel Haviza
Keller Williams Indy Metro NE

Home Details
Home Type
- Single Family
Est. Annual Taxes
- $1,922
Year Built
- Built in 2005
Lot Details
- 10,019 Sq Ft Lot
- Back Yard Fenced
HOA Fees
- $22 Monthly HOA Fees
Parking
- 2 Car Attached Garage
- Driveway
Home Design
- Traditional Architecture
- Brick Exterior Construction
- Block Foundation
- Vinyl Siding
Interior Spaces
- 2-Story Property
- Woodwork
- Family Room with Fireplace
- Breakfast Room
- Unfinished Basement
- Sump Pump
- Attic Access Panel
Kitchen
- Electric Oven
- Range Hood
- Built-In Microwave
- Dishwasher
- Disposal
Bedrooms and Bathrooms
- 4 Bedrooms
- Walk-In Closet
Laundry
- Dryer
- Washer
Home Security
- Monitored
- Fire and Smoke Detector
Utilities
- Forced Air Heating and Cooling System
- Heat Pump System
- Satellite Dish
Community Details
- Association fees include home owners, insurance, maintenance
- Ians Pointe Subdivision
- Property managed by Commuinty Associates of Indian
Listing and Financial Details
- Assessor Parcel Number 320736343023000031
Ownership History
Purchase Details
Home Financials for this Owner
Home Financials are based on the most recent Mortgage that was taken out on this home.Purchase Details
Home Financials for this Owner
Home Financials are based on the most recent Mortgage that was taken out on this home.Purchase Details
Home Financials for this Owner
Home Financials are based on the most recent Mortgage that was taken out on this home.Purchase Details
Home Financials for this Owner
Home Financials are based on the most recent Mortgage that was taken out on this home.Purchase Details
Home Financials for this Owner
Home Financials are based on the most recent Mortgage that was taken out on this home.Similar Homes in Avon, IN
Home Values in the Area
Average Home Value in this Area
Purchase History
| Date | Type | Sale Price | Title Company |
|---|---|---|---|
| Warranty Deed | $260,000 | None Available | |
| Warranty Deed | $215,000 | Chicago Title | |
| Interfamily Deed Transfer | -- | None Available | |
| Deed | $158,000 | Chicago Title | |
| Warranty Deed | -- | None Available |
Mortgage History
| Date | Status | Loan Amount | Loan Type |
|---|---|---|---|
| Previous Owner | $204,250 | New Conventional | |
| Previous Owner | $155,138 | FHA | |
| Previous Owner | $129,526 | VA | |
| Previous Owner | $32,700 | Credit Line Revolving | |
| Previous Owner | $146,448 | FHA |
Property History
| Date | Event | Price | Change | Sq Ft Price |
|---|---|---|---|---|
| 09/13/2021 09/13/21 | Sold | $260,000 | +6.1% | $121 / Sq Ft |
| 08/02/2021 08/02/21 | Pending | -- | -- | -- |
| 07/29/2021 07/29/21 | For Sale | $245,000 | +14.0% | $114 / Sq Ft |
| 12/02/2020 12/02/20 | Sold | $215,000 | -2.2% | $103 / Sq Ft |
| 10/17/2020 10/17/20 | Pending | -- | -- | -- |
| 10/09/2020 10/09/20 | For Sale | $219,900 | +39.2% | $106 / Sq Ft |
| 03/21/2017 03/21/17 | Sold | $158,000 | 0.0% | $76 / Sq Ft |
| 03/02/2017 03/02/17 | Off Market | $158,000 | -- | -- |
| 01/17/2017 01/17/17 | Pending | -- | -- | -- |
| 01/13/2017 01/13/17 | Price Changed | $159,900 | -4.8% | $77 / Sq Ft |
| 01/02/2017 01/02/17 | Price Changed | $167,900 | 0.0% | $81 / Sq Ft |
| 01/02/2017 01/02/17 | For Sale | $167,900 | +6.3% | $81 / Sq Ft |
| 11/28/2016 11/28/16 | Off Market | $158,000 | -- | -- |
| 11/02/2016 11/02/16 | For Sale | $169,900 | -- | $82 / Sq Ft |
Tax History Compared to Growth
Tax History
| Year | Tax Paid | Tax Assessment Tax Assessment Total Assessment is a certain percentage of the fair market value that is determined by local assessors to be the total taxable value of land and additions on the property. | Land | Improvement |
|---|---|---|---|---|
| 2024 | $5,696 | $254,300 | $44,900 | $209,400 |
| 2023 | $5,228 | $233,400 | $40,800 | $192,600 |
| 2022 | $5,067 | $226,200 | $40,800 | $185,400 |
| 2021 | $2,285 | $203,500 | $40,800 | $162,700 |
| 2020 | $1,922 | $170,900 | $40,800 | $130,100 |
| 2019 | $1,789 | $157,800 | $38,100 | $119,700 |
| 2018 | $1,807 | $156,900 | $38,100 | $118,800 |
| 2017 | $1,461 | $146,100 | $36,300 | $109,800 |
| 2016 | $1,442 | $144,200 | $36,300 | $107,900 |
| 2014 | $1,390 | $139,000 | $33,800 | $105,200 |
Agents Affiliated with this Home
-

Seller's Agent in 2021
Bradley Grant
The Huddle Realty Group
(317) 997-2723
43 in this area
118 Total Sales
-
A
Buyer's Agent in 2021
Anabel Haviza
Keller Williams Indy Metro NE
-

Seller's Agent in 2020
Paula Henry
NextHome Connection
(317) 605-4174
7 in this area
52 Total Sales
-
T
Seller Co-Listing Agent in 2020
Tonya McCarthy
NextHome Connection
(317) 590-6729
19 in this area
79 Total Sales
-
A
Buyer's Agent in 2020
Aleks Krnich
Trueblood Real Estate
-

Seller's Agent in 2017
Allen Culpepper
Priority Realty Group
(317) 614-7722
7 in this area
55 Total Sales
Map
Source: MIBOR Broker Listing Cooperative®
MLS Number: 21802473
APN: 32-07-36-343-023.000-031
- 8380 Kolven Dr
- 8275 Locke Cir
- 8287 Falkirk Dr
- 8433 Vyners Ln
- 8126 Kilborn Way
- 1143 Kinross Dr
- 8500 Vyners Ln
- 8557 Vyners Ln
- 1773 Winchester Blvd
- 8505 E County Road 100 N
- 1839 Silverton Dr
- 804 Seabreeze Dr
- 8186 E County Road 200 N
- 8894 Benjamin Ln
- 8436 Captain Dr
- 1145 Forest Commons Dr
- 9106 Hedley Way E
- 8365 Captain Dr
- 9068 Thames Dr
- 7854 E County Road 200 N
