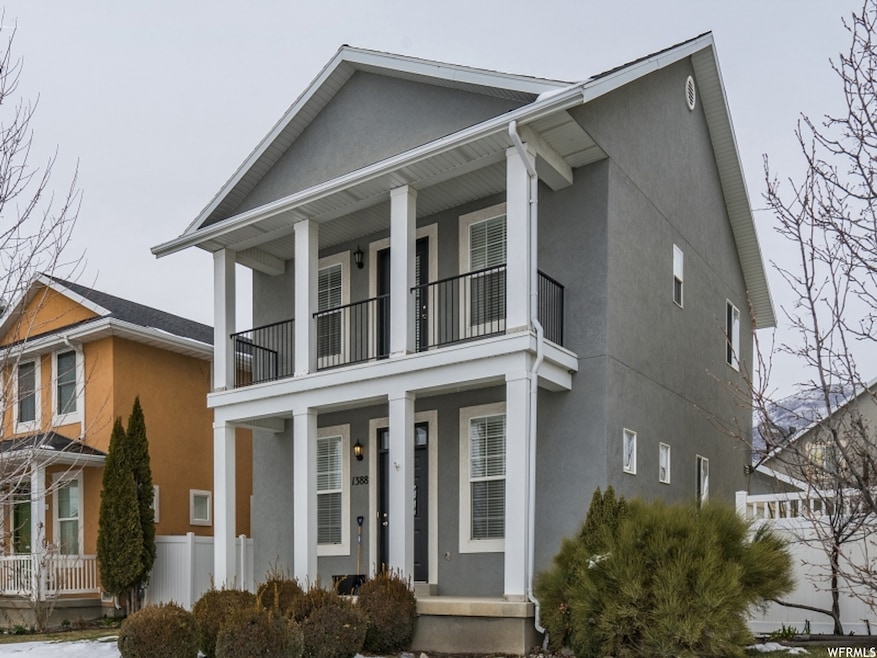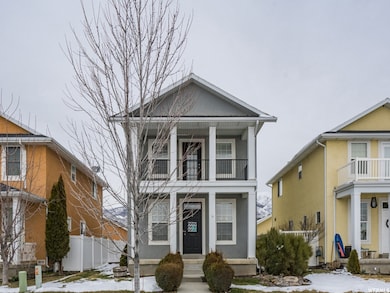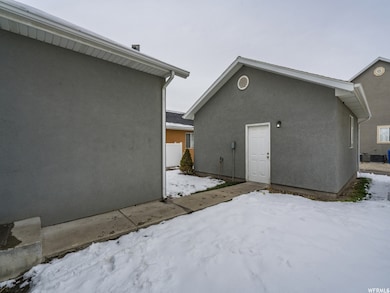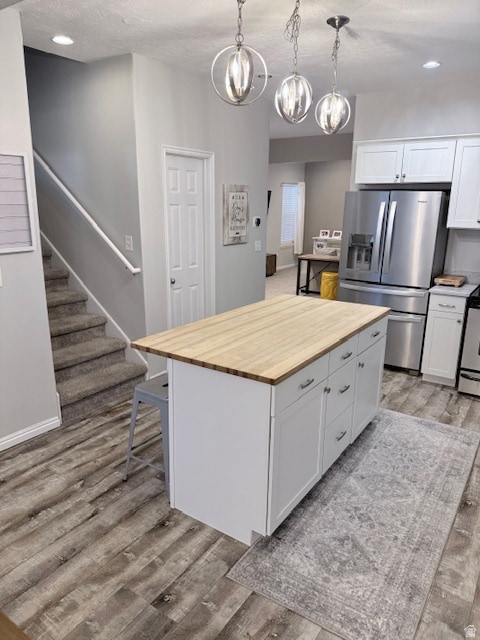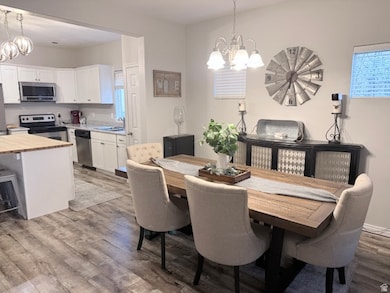1388 W North Paddock Dr S Farmington, UT 84025
Estimated payment $3,224/month
Highlights
- Mountain View
- Secluded Lot
- Balcony
- Canyon Creek Elementary Rated A-
- 1 Fireplace
- Porch
About This Home
Beautifully upgraded home featuring modern finishes, an open-concept layout, and abundant natural light. Enjoy a renovated kitchen, refreshed bathrooms, and thoughtful touches throughout. Settled in a wonderful neighborhood and its minutes from shopping and I-15 and its right across the street from a a 3 acre park!
Listing Agent
Danielle Bodily
Realtypath LLC (Summit) License #10475898 Listed on: 11/24/2025
Home Details
Home Type
- Single Family
Est. Annual Taxes
- $2,835
Year Built
- Built in 2005
Lot Details
- 3,920 Sq Ft Lot
- Property is Fully Fenced
- Landscaped
- Secluded Lot
- Sprinkler System
- Property is zoned Single-Family
HOA Fees
- $31 Monthly HOA Fees
Parking
- 2 Car Garage
Home Design
- Stucco
Interior Spaces
- 1,640 Sq Ft Home
- 2-Story Property
- 1 Fireplace
- Double Pane Windows
- Window Treatments
- Sliding Doors
- Mountain Views
Kitchen
- Free-Standing Range
- Disposal
Flooring
- Carpet
- Laminate
- Tile
Bedrooms and Bathrooms
- 3 Bedrooms
- Walk-In Closet
Laundry
- Dryer
- Washer
Outdoor Features
- Balcony
- Open Patio
- Porch
Schools
- Eagle Bay Elementary School
- Farmington Middle School
- Viewmont High School
Utilities
- Central Heating and Cooling System
- Natural Gas Connected
Listing and Financial Details
- Assessor Parcel Number 08-349-0131
Community Details
Overview
- HOA Strategies Association, Phone Number (385) 988-0182
- Farmington Greens Subdivision
Recreation
- Community Playground
- Snow Removal
Map
Home Values in the Area
Average Home Value in this Area
Tax History
| Year | Tax Paid | Tax Assessment Tax Assessment Total Assessment is a certain percentage of the fair market value that is determined by local assessors to be the total taxable value of land and additions on the property. | Land | Improvement |
|---|---|---|---|---|
| 2025 | $2,835 | $270,600 | $70,400 | $200,200 |
| 2024 | $2,666 | $257,950 | $52,250 | $205,700 |
| 2023 | $2,523 | $447,000 | $103,000 | $344,000 |
| 2022 | $2,544 | $255,200 | $66,000 | $189,200 |
| 2021 | $2,229 | $332,000 | $91,800 | $240,200 |
| 2020 | $2,036 | $296,000 | $79,900 | $216,100 |
| 2019 | $2,067 | $294,000 | $78,424 | $215,576 |
| 2018 | $1,913 | $268,000 | $71,295 | $196,705 |
| 2016 | $1,665 | $122,210 | $38,619 | $83,591 |
| 2015 | $1,730 | $120,835 | $38,619 | $82,216 |
| 2014 | $1,643 | $117,950 | $38,619 | $79,331 |
| 2013 | -- | $100,686 | $23,414 | $77,272 |
Property History
| Date | Event | Price | List to Sale | Price per Sq Ft |
|---|---|---|---|---|
| 11/24/2025 11/24/25 | For Sale | $560,000 | -- | $341 / Sq Ft |
Purchase History
| Date | Type | Sale Price | Title Company |
|---|---|---|---|
| Warranty Deed | -- | Intermountain Title | |
| Deed | -- | Vanguard Title | |
| Warranty Deed | -- | Mountain America Title | |
| Warranty Deed | -- | Paramount Title Cor | |
| Warranty Deed | -- | First American Title Insuran | |
| Warranty Deed | -- | Security Title |
Mortgage History
| Date | Status | Loan Amount | Loan Type |
|---|---|---|---|
| Open | $324,950 | New Conventional | |
| Previous Owner | $8,090 | FHA | |
| Previous Owner | $19,150 | Credit Line Revolving | |
| Previous Owner | $153,150 | New Conventional | |
| Previous Owner | $165,000 | Purchase Money Mortgage |
Source: UtahRealEstate.com
MLS Number: 2124367
APN: 08-349-0131
- 1396 Churchill Downs
- 63 Citation Dr
- 1383 Longhorn Dr
- Harvard Plan at Eastridge Estates
- Fortissimo Plan at Eastridge Estates
- Crescendo Plan at Eastridge Estates
- Browning Plan at Eastridge Estates
- Adagio Plan at Eastridge Estates
- Harrison Plan at Eastridge Estates
- Timpani Plan at Eastridge Estates
- Ballad Plan at Eastridge Estates
- Anthem Plan at Eastridge Estates
- Bravo Plan at Eastridge Estates
- Canon Plan at Eastridge Estates
- Treble Plan at Eastridge Estates
- Madrigal Plan at Eastridge Estates
- Trio Plan at Eastridge Estates
- Tempo Plan at Eastridge Estates
- Tenor Plan at Eastridge Estates
- Interlude Plan at Eastridge Estates
- 430 N Station Pkwy
- 507 N Broadway
- 500 N Broadway
- 1437 Burke Ln N
- 590 N Station Pkwy
- 736 W State St
- 1267 W Burke Ln
- 847 N Shepherd Creek Pkwy
- 678 S 650 W Unit Basement unit
- 985 W Willow Garden Paseo
- 1136 Fairway Cir Unit Basement
- 1094 N 1840 W Unit 124
- 1302 Sunrise Ln
- 2263 N 725 W
- 690 S Edge Ln Unit ID1249905P
- 175 W 400 S
- 116 W 250 S
- 380 E 100 N
- 106 N Mountain Rd
- 538 W Creek View Cir
