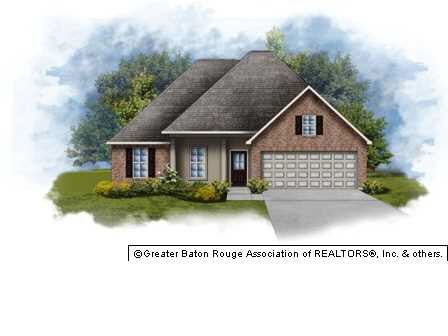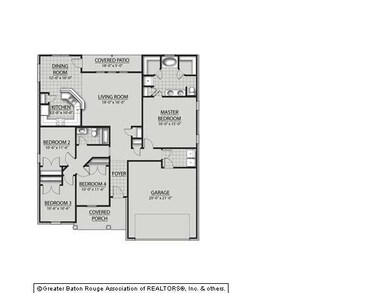
13880 Ponderosa Dr Denham Springs, LA 70726
Highlights
- Contemporary Architecture
- Breakfast Room
- Built-in Bookshelves
- Covered Patio or Porch
- 2 Car Attached Garage
- Walk-In Closet
About This Home
As of November 2021BRAND NEW CONSTRUCTION AND ENERGY SMART HOME! DSLD HOMES' RAMSEY II A PLAN OFFERS A 4 BEDROOM, 2 FULL BATH OPEN AND SPLIT FLOOR PLAN. SPECIAL FEATURES INCLUDE: HANDSCRAPED WOOD FLOORING IN LIVING ROOM, 3CM FULL SLAB GRANITE COUNTERTOPS IN BATHS, BEAUTIFUL MAPLE CABINETS, CERAMIC TILE COUNTERTOPS IN KITCHEN, CERAMIC TILE FLOORS IN WET AREAS, GARDEN TUB AND SEPARATE SHOWER IN MASTER BATH, OIL RUBBED BRONZE SHOWER DOOR, TANK LESS WATER HEATER, RADIANT BARRIER DECKING IN ATTIC, LOW E-3 DOUBLE INSULATED WINDOWS, BIB INSULATION IN WALLS, FIBERGLASS LOOSE FILL INSULATION IN ATTIC AND MUCH MORE. COMPLETION: TBD
Last Agent to Sell the Property
Bob Connor
Stoneridge Real Estate License #0995682430 Listed on: 02/27/2014
Home Details
Home Type
- Single Family
Est. Annual Taxes
- $2,381
Year Built
- Built in 2014
Lot Details
- Lot Dimensions are 65x150x65x150
- Landscaped
- Level Lot
HOA Fees
- $21 Monthly HOA Fees
Home Design
- Contemporary Architecture
- Brick Exterior Construction
- Slab Foundation
- Frame Construction
- Asphalt Shingled Roof
- Vinyl Siding
- Stucco
Interior Spaces
- 1,858 Sq Ft Home
- 1-Story Property
- Built-in Bookshelves
- Ceiling height of 9 feet or more
- Ceiling Fan
- Living Room
- Breakfast Room
- Attic Access Panel
Kitchen
- Oven or Range
- Microwave
- Ice Maker
- Dishwasher
- Disposal
Flooring
- Carpet
- Ceramic Tile
Bedrooms and Bathrooms
- 4 Bedrooms
- En-Suite Primary Bedroom
- Walk-In Closet
- 2 Full Bathrooms
Laundry
- Laundry Room
- Electric Dryer Hookup
Home Security
- Home Security System
- Fire and Smoke Detector
Parking
- 2 Car Attached Garage
- Garage Door Opener
Outdoor Features
- Covered Patio or Porch
- Exterior Lighting
Location
- Mineral Rights
Utilities
- Central Heating and Cooling System
- Heating System Uses Gas
- Cable TV Available
Community Details
- Built by Dsld, L.L.C.
Listing and Financial Details
- Home warranty included in the sale of the property
Ownership History
Purchase Details
Home Financials for this Owner
Home Financials are based on the most recent Mortgage that was taken out on this home.Similar Homes in Denham Springs, LA
Home Values in the Area
Average Home Value in this Area
Purchase History
| Date | Type | Sale Price | Title Company |
|---|---|---|---|
| Cash Sale Deed | $172,220 | Dsld Title |
Mortgage History
| Date | Status | Loan Amount | Loan Type |
|---|---|---|---|
| Open | $175,734 | New Conventional |
Property History
| Date | Event | Price | Change | Sq Ft Price |
|---|---|---|---|---|
| 11/30/2021 11/30/21 | Sold | -- | -- | -- |
| 10/13/2021 10/13/21 | Pending | -- | -- | -- |
| 10/11/2021 10/11/21 | For Sale | $240,000 | +41.3% | $129 / Sq Ft |
| 07/21/2014 07/21/14 | Sold | -- | -- | -- |
| 03/25/2014 03/25/14 | Pending | -- | -- | -- |
| 02/27/2014 02/27/14 | For Sale | $169,900 | -- | $91 / Sq Ft |
Tax History Compared to Growth
Tax History
| Year | Tax Paid | Tax Assessment Tax Assessment Total Assessment is a certain percentage of the fair market value that is determined by local assessors to be the total taxable value of land and additions on the property. | Land | Improvement |
|---|---|---|---|---|
| 2024 | $2,381 | $22,723 | $2,700 | $20,023 |
| 2023 | $2,063 | $16,980 | $2,700 | $14,280 |
| 2022 | $2,077 | $16,980 | $2,700 | $14,280 |
| 2021 | $1,829 | $16,980 | $2,700 | $14,280 |
| 2020 | $1,819 | $16,980 | $2,700 | $14,280 |
| 2019 | $1,898 | $17,250 | $2,700 | $14,550 |
| 2018 | $1,915 | $17,250 | $2,700 | $14,550 |
| 2017 | $1,958 | $17,250 | $2,700 | $14,550 |
| 2015 | $1,167 | $17,430 | $2,700 | $14,730 |
| 2014 | $272 | $2,700 | $2,700 | $0 |
Agents Affiliated with this Home
-
Trey Willard

Seller's Agent in 2021
Trey Willard
The W Group Real Estate LLC
(225) 635-8222
75 in this area
965 Total Sales
-
Trey Chavers

Buyer's Agent in 2021
Trey Chavers
Keller Williams Realty Premier Partners
(225) 241-2005
49 in this area
184 Total Sales
-
B
Seller's Agent in 2014
Bob Connor
Stoneridge Real Estate
Map
Source: Greater Baton Rouge Association of REALTORS®
MLS Number: 201402492
APN: 0490342N
- 23217 Harlington Dr
- 23196 Christmas Dr
- 23159 Mango Dr
- 13778 Fig Dr
- 13992 Rosewell St
- 13974 Rosewell St
- 23101 Arcwood Dr
- 13718 Willowmore Dr
- 13795 Shady Hollow Dr
- 23316 Mango Dr
- 22841 Balsam Dr
- 23139 Berry View Dr
- 22753 Balsam Dr
- 23441 Mango Dr
- 23093 Christy Ln
- 23489 Conifer Dr
- 23585 Conifer Dr
- 23447 Mango Dr
- 23624 Conifer Dr
- 23594 Conifer Dr

