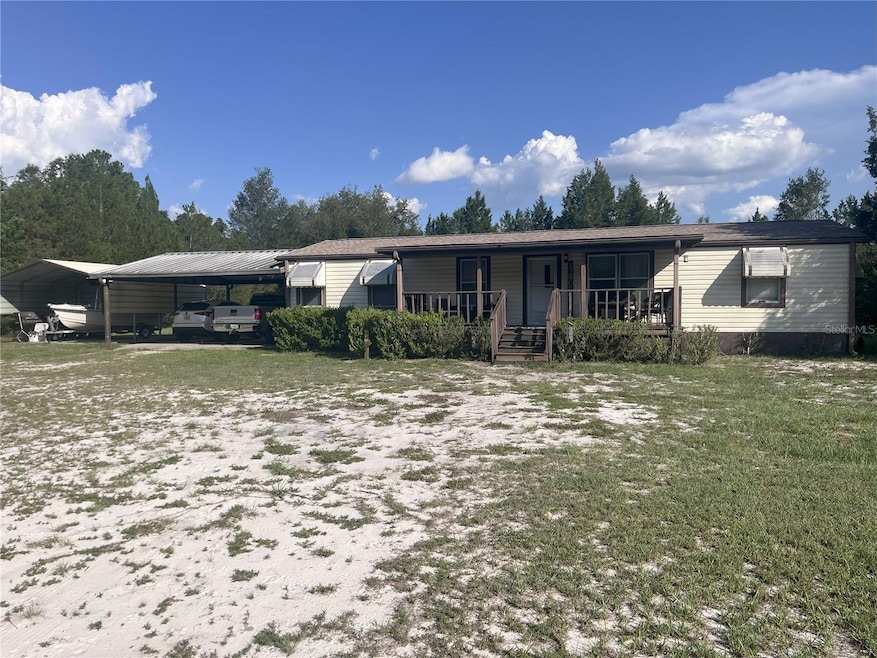13880 SE 47th Street Rd Ocklawaha, FL 32179
Estimated payment $1,074/month
Highlights
- View of Trees or Woods
- No HOA
- Landscaped
- Private Lot
- Zoned For Horses
- Luxury Vinyl Tile Flooring
About This Home
** Country Living at Its Finest – 13880 SE 47th Street Rd, Ocklawaha, FL 32179
Escape the hustle and embrace tranquility at this charming 3-bedroom, 2-bath double-wide mobile home nestled on a sprawling 3.01-acre lot in the heart of Ocklawaha. Surrounded by mature landscaping and backing up to the Ocala National Forest, this property offers the perfect blend of privacy and nature.
** Property Highlights
Spacious Layout: 1,248 sq ft with an open floor plan and split bedrooms
Outdoor Living: Enjoy peaceful mornings and relaxing evenings on the front and rear porches
Modern Comforts: Central A/C, water softening system, and newer appliances, Plenty of Parking: Two carports with space for up to 4 vehicles
Storage Galore: Includes a shed and inside utility room for all your needs
** Land Features
Zoned for horses.
Flat, usable land with dirt road access
Well and septic system in place
** Location Perks
Minutes from Lake Weir and outdoor recreation
Easy access to Hwy 40 and local amenities
Nearby schools include Lake Weir High and Middle School
Whether you're looking for a peaceful retreat, a homestead opportunity, or simply more room to roam, this property delivers. Ready to live your country dream? Call to see this peaceful place to call yours!!!
Listing Agent
SYNERGY REALTY SERVICES LLC Brokerage Phone: 352-309-6274 License #0704286 Listed on: 07/31/2025
Property Details
Home Type
- Manufactured Home
Est. Annual Taxes
- $1,060
Year Built
- Built in 1990
Lot Details
- 3.01 Acre Lot
- Lot Dimensions are 184x711
- North Facing Home
- Landscaped
- Private Lot
- Cleared Lot
Parking
- 2 Carport Spaces
Home Design
- Shingle Roof
- Vinyl Siding
- Pile Dwellings
Interior Spaces
- 1,248 Sq Ft Home
- 1-Story Property
- Ceiling Fan
- Combination Dining and Living Room
- Luxury Vinyl Tile Flooring
- Views of Woods
- Crawl Space
- Range
- Laundry in unit
Bedrooms and Bathrooms
- 3 Bedrooms
- Split Bedroom Floorplan
- 2 Full Bathrooms
Utilities
- Central Heating and Cooling System
- Thermostat
- Septic Tank
Additional Features
- Exterior Lighting
- Zoned For Horses
- Manufactured Home
Community Details
- No Home Owners Association
- A 1 Non Subdivision
Listing and Financial Details
- Visit Down Payment Resource Website
- Assessor Parcel Number 32786-006-03
Map
Home Values in the Area
Average Home Value in this Area
Property History
| Date | Event | Price | Change | Sq Ft Price |
|---|---|---|---|---|
| 08/05/2025 08/05/25 | Pending | -- | -- | -- |
| 07/31/2025 07/31/25 | For Sale | $185,000 | +54.2% | $148 / Sq Ft |
| 11/30/2021 11/30/21 | Sold | $120,000 | -17.2% | $96 / Sq Ft |
| 10/07/2021 10/07/21 | Pending | -- | -- | -- |
| 10/04/2021 10/04/21 | Price Changed | $145,000 | -12.1% | $116 / Sq Ft |
| 09/18/2021 09/18/21 | Price Changed | $165,000 | -5.7% | $132 / Sq Ft |
| 08/24/2021 08/24/21 | For Sale | $175,000 | 0.0% | $140 / Sq Ft |
| 07/15/2021 07/15/21 | Pending | -- | -- | -- |
| 06/21/2021 06/21/21 | For Sale | $175,000 | 0.0% | $140 / Sq Ft |
| 06/17/2021 06/17/21 | Pending | -- | -- | -- |
| 06/04/2021 06/04/21 | For Sale | $175,000 | -- | $140 / Sq Ft |
Source: Stellar MLS
MLS Number: OM706554
- 14620 SE 47th Loop
- 14830 SE 61st Street Rd
- 15375 SE 64th Place
- 4660 SE 160th Ct
- tbd SE 161st Ct
- 0 SE 115 Place Rd Unit MFROM704420
- 4650 SE 161st Terrace
- 0 SE 49th Street Rd Unit MFRG5096960
- 5989 SE 159th Ct
- 16237 SE 58th Place
- 16137 SE 34th Place
- 16450 SE 57th Place
- 5949 SE 164th Ct
- TBD SE 165th Ct
- 16621 SE 57th Place
- TBD SE 54th St
- 16615 SE 63rd Ln
- 0 SE 168 Ave Unit MFRG5098456
- 0 SE 168 Ave Unit MFROM695782
- TBD SE 168th Terrace







