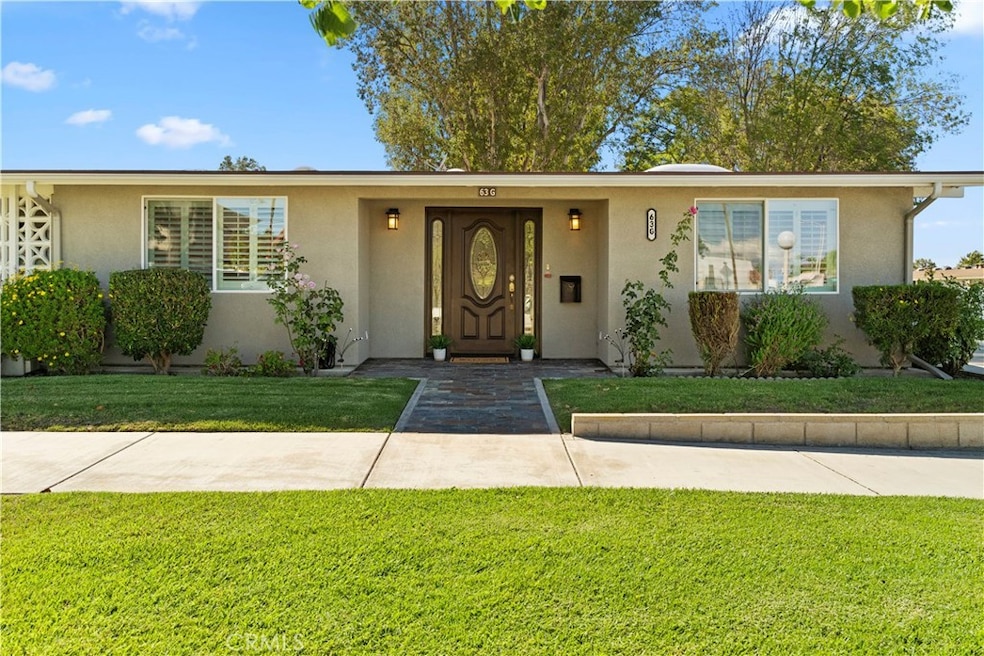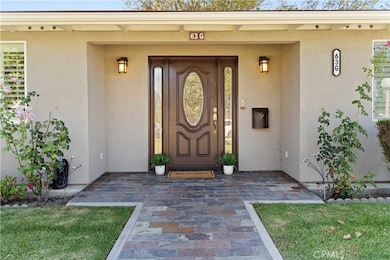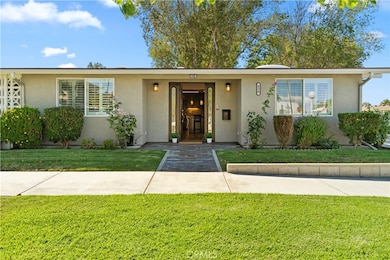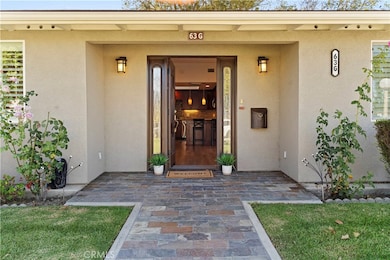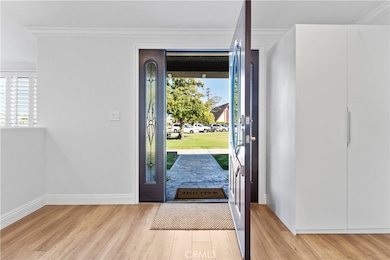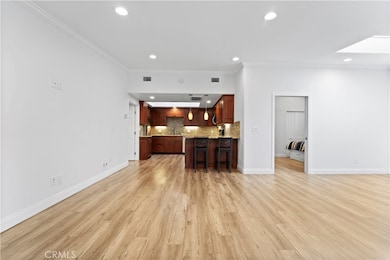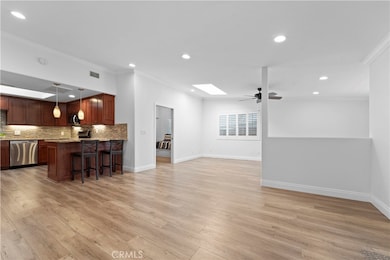13881 Thunderbird Dr Unit 63G Seal Beach, CA 90740
Estimated payment $4,613/month
Highlights
- Golf Course Community
- 24-Hour Security
- Active Adult
- Fitness Center
- Heated In Ground Pool
- RV Parking in Community
About This Home
Mutual One; #63G; Carport #15, Space #7
Welcome to this exquisite, expanded 2 bedroom, 2 bathroom, den, corner unit nestled in the heart of the sought-after Leisure World 55+ community. This beautifully maintained, completely remodeled home offers stunning greenbelt views and a peaceful setting, perfect for relaxing or entertaining. Enjoy an abundance of natural light enhanced by brand new skylights, an updated A/C forced air/heating conditioning system for year round comfort, and a convenient in-unit laundry. The open floor plan creates a spacious feel, while the well appointed chef's kitchen with stainless steel appliances and beautiful bathrooms offer comfort and functionality. This exceptional home is located just steps from community amenities and the shopping center that is next door to Leisure World. It combines luxury, privacy and convenience. In addition to the assigned carport, there is street parking available steps from the unit. Don't miss this opportunity to enjoy resort-style living in a welcoming, active adult community. Your forever home is waiting!
Listing Agent
Coldwell Banker Envision Brokerage Phone: 310-889-6583 License #01966421 Listed on: 10/07/2025

Property Details
Home Type
- Co-Op
Year Built
- Built in 1963 | Remodeled
Lot Details
- Two or More Common Walls
- Southeast Facing Home
- Landscaped
- Corner Lot
- Level Lot
- Front Yard Sprinklers
- Lawn
- Density is 16-20 Units/Acre
- On-Hand Building Permits
HOA Fees
- $495 Monthly HOA Fees
Parking
- 1 Car Garage
- 1 Carport Space
- Parking Available
- Assigned Parking
Home Design
- Modern Architecture
- Entry on the 1st floor
- Additions or Alterations
- Slab Foundation
- Shingle Roof
- Copper Plumbing
- Stucco
Interior Spaces
- 1,200 Sq Ft Home
- 1-Story Property
- Open Floorplan
- Built-In Features
- High Ceiling
- Ceiling Fan
- Skylights
- Double Pane Windows
- Plantation Shutters
- Window Screens
- Family Room Off Kitchen
- Living Room
- Storage
- Laminate Flooring
- Park or Greenbelt Views
Kitchen
- Updated Kitchen
- Open to Family Room
- Eat-In Kitchen
- Breakfast Bar
- Electric Oven
- Electric Range
- Free-Standing Range
- Range Hood
- Dishwasher
- Kitchen Island
- Pots and Pans Drawers
- Disposal
Bedrooms and Bathrooms
- 2 Main Level Bedrooms
- Walk-In Closet
- Bathroom on Main Level
- 2 Full Bathrooms
- Walk-in Shower
Laundry
- Laundry Room
- Stacked Washer and Dryer
Home Security
- Closed Circuit Camera
- Fire and Smoke Detector
- Pest Guard System
Pool
- Heated In Ground Pool
- Heated Spa
- In Ground Spa
- Gunite Pool
- Gunite Spa
- Pool Heated With Propane
- Pool Cover
Outdoor Features
- Patio
- Exterior Lighting
- Rain Gutters
Utilities
- High Efficiency Air Conditioning
- Central Heating and Cooling System
- Electric Water Heater
- Phone Available
- Cable TV Available
Additional Features
- Halls are 36 inches wide or more
- Property is near public transit
Listing and Financial Details
- Legal Lot and Block 001 / 002
- Tax Tract Number 2
- Assessor Parcel Number 09564123
- Seller Considering Concessions
Community Details
Overview
- Active Adult
- Front Yard Maintenance
- 6,608 Units
- Seal Beach Mutual One Association, Phone Number (562) 804-8718
- Leisure World Subdivision
- Maintained Community
- RV Parking in Community
Amenities
- Outdoor Cooking Area
- Community Barbecue Grill
- Picnic Area
- Clubhouse
- Billiard Room
- Meeting Room
- Card Room
Recreation
- Golf Course Community
- Pickleball Courts
- Bocce Ball Court
- Fitness Center
- Community Pool
- Community Spa
Pet Policy
- Pets Allowed with Restrictions
Security
- 24-Hour Security
- Resident Manager or Management On Site
- Controlled Access
Map
Home Values in the Area
Average Home Value in this Area
Property History
| Date | Event | Price | List to Sale | Price per Sq Ft |
|---|---|---|---|---|
| 11/06/2025 11/06/25 | Price Changed | $657,250 | -4.7% | $548 / Sq Ft |
| 10/07/2025 10/07/25 | For Sale | $690,000 | -- | $575 / Sq Ft |
Source: California Regional Multiple Listing Service (CRMLS)
MLS Number: PW25222206
- 13881 Thunderbird Dr Unit 66H
- 13820 Annandale Dr Unit 41G
- 1660 Monterey Rd
- 1661 Monterey Rd Unit 16-L
- 13800 Annandale Dr
- 13902 Thunderbird Dr Unit 8J
- 1641 Monterey Rd Unit 18H
- 13720 Saint Andrews Dr
- 13741 Annandale Dr
- 1502 Golden Rain Rd
- 13660 Annandale Dr Unit 22K M1
- 1461 Monterey Rd Unit 28E
- 1533 Merion Way
- 6 B Surfside
- 1462 Golden Rain Rd Unit 49F
- 1603 1605 Electric Ave
- 1443 Merion Way
- 13601 Del Monte Dr Unit 73
- 13601 Del Monte Dr Unit 47-A
- 1491 Golden Rain Rd Unit 91B
- 2751 Tigertail Dr
- 3292 Yellowtail Dr
- 361 13th St Unit SEAL BEACH #4
- 333 1st St Unit FL1-ID4245A
- 333 1st St Unit FL3-ID7569A
- 333 1st St Unit FL1-ID5679A
- 333 1st St Unit FL3-ID10704A
- 333 1st St Unit FL2-ID4669A
- 333 1st St Unit FL1-ID3840A
- 333 1st St Unit FL2-ID8014A
- 333 1st St Unit FL2-ID10529A
- 333 1st St Unit FL1-ID3653A
- 333 1st St Unit FL2-ID9469A
- 333 1st St Unit FL1-ID9833A
- 333 1st St Unit FL1-ID9213A
- 333 1st St Unit FL1-ID6219A
- 333 1st St Unit FL1-ID3703A
- 333 1st St Unit FL3-ID4135A
- 333 1st St Unit FL1-ID8918A
- 333 1st St Unit FL2-ID4911A
