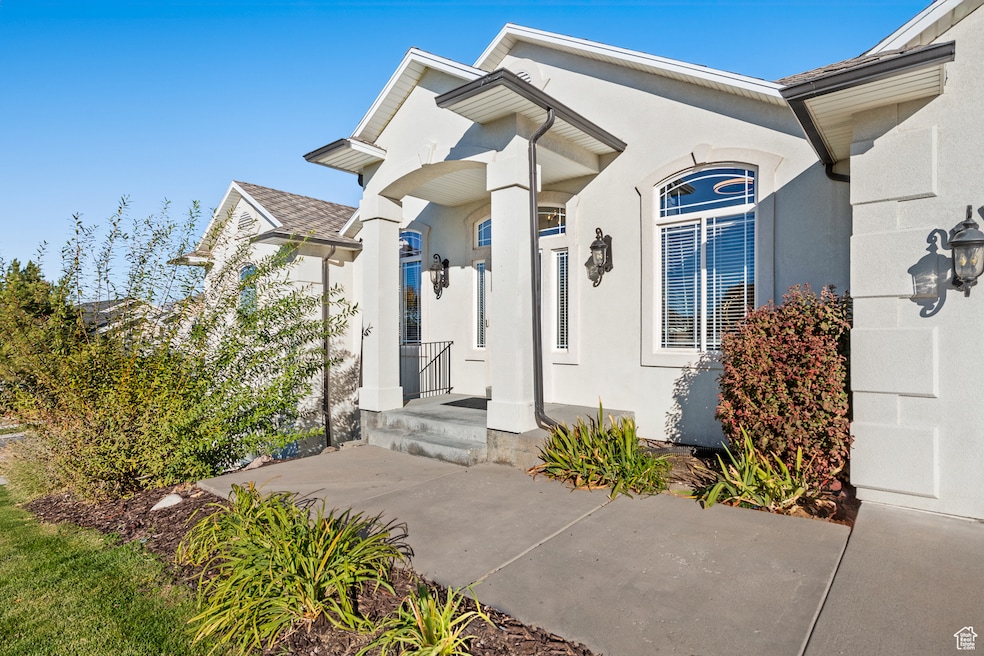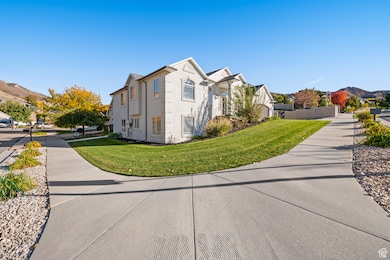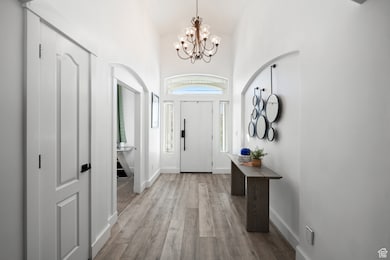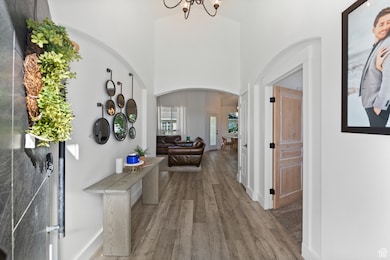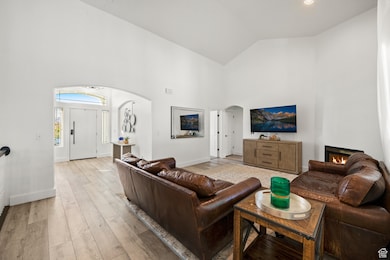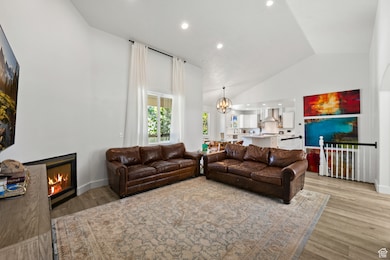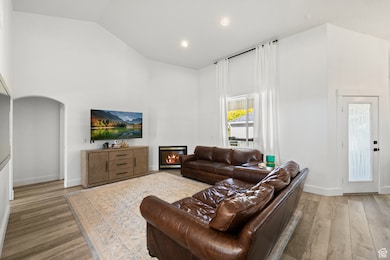13881 Vestry Rd Draper, UT 84020
Estimated payment $5,272/month
Highlights
- Solar Power System
- Mountain View
- Vaulted Ceiling
- Draper Park Middle School Rated A
- Viking Appliances
- Rambler Architecture
About This Home
Open house Saturday Nov 15th 10AM - 12PM!!! Welcome to the perfect house that is priced to sell quickly! Minutes from two freeway entrances, this house has been thoroughly modernized inside & out with nothing overlooked. High end finishes & appliances span its entirety-this spacious rambler with soaring vaulted ceilings features 2 full kitchens, 6 bedrooms & 4 bathrooms- *with capability to be fully separated for a full in-law/family unit or rental unit* The main floor is loaded with luxury upgrades like a gourmet kitchen highlighted with a commercial sized refrigerator, Viking and Subzero appliances, plenty of built- in cabinetry, along with an oversized quartz island. The very generously sized master is equipped to serve as a private refuge with a large soaking tub, shower and walk in-closet. 2 other rooms accompany this floor with flexibility to be bedrooms or office space. The downstairs layout is equally as appealing with plenty of natural light, its own full kitchen, oversized master with walk in closet & two additional large bedrooms complete with a separate entrance and sidewalk. This house is completely loaded with extra storage, solar panels, a brand new 50 year roof, 3-car garage and astonishing view of the valley.
Open House Schedule
-
Saturday, November 15, 202510:00 am to 12:00 pm11/15/2025 10:00:00 AM +00:0011/15/2025 12:00:00 PM +00:00Add to Calendar
Home Details
Home Type
- Single Family
Est. Annual Taxes
- $3,311
Year Built
- Built in 1998
Lot Details
- 10,454 Sq Ft Lot
- Landscaped
- Corner Lot
- Sloped Lot
- Sprinkler System
Parking
- 3 Car Attached Garage
Property Views
- Mountain
- Valley
Home Design
- Rambler Architecture
- Stucco
Interior Spaces
- 4,035 Sq Ft Home
- 2-Story Property
- Vaulted Ceiling
- 1 Fireplace
- Entrance Foyer
Kitchen
- Viking Appliances
- Disposal
Flooring
- Carpet
- Laminate
- Tile
Bedrooms and Bathrooms
- 6 Bedrooms | 3 Main Level Bedrooms
- Walk-In Closet
- In-Law or Guest Suite
- Soaking Tub
Basement
- Walk-Out Basement
- Basement Fills Entire Space Under The House
- Natural lighting in basement
Eco-Friendly Details
- Solar Power System
- Solar owned by seller
- Cooling system powered by active solar
Outdoor Features
- Balcony
- Covered Patio or Porch
Additional Homes
- Accessory Dwelling Unit (ADU)
Schools
- Oak Hollow Elementary School
- Draper Park Middle School
- Corner Canyon High School
Utilities
- Forced Air Heating and Cooling System
- Natural Gas Connected
Community Details
- No Home Owners Association
Listing and Financial Details
- Assessor Parcel Number 34-04-301-012
Map
Home Values in the Area
Average Home Value in this Area
Tax History
| Year | Tax Paid | Tax Assessment Tax Assessment Total Assessment is a certain percentage of the fair market value that is determined by local assessors to be the total taxable value of land and additions on the property. | Land | Improvement |
|---|---|---|---|---|
| 2025 | $3,311 | $691,800 | $222,300 | $469,500 |
| 2024 | $3,311 | $632,500 | $213,200 | $419,300 |
| 2023 | $3,277 | $621,400 | $199,300 | $422,100 |
| 2022 | $3,402 | $623,100 | $195,400 | $427,700 |
| 2021 | $3,269 | $511,400 | $159,100 | $352,300 |
| 2020 | $3,174 | $470,800 | $140,900 | $329,900 |
| 2019 | $3,182 | $461,200 | $140,900 | $320,300 |
| 2018 | $2,944 | $436,000 | $129,100 | $306,900 |
| 2017 | $2,866 | $406,700 | $123,800 | $282,900 |
| 2016 | $2,742 | $378,100 | $123,800 | $254,300 |
| 2015 | $2,953 | $377,100 | $106,300 | $270,800 |
| 2014 | $3,218 | $401,400 | $112,300 | $289,100 |
Property History
| Date | Event | Price | List to Sale | Price per Sq Ft |
|---|---|---|---|---|
| 10/23/2025 10/23/25 | For Sale | $949,900 | -- | $235 / Sq Ft |
Purchase History
| Date | Type | Sale Price | Title Company |
|---|---|---|---|
| Warranty Deed | -- | Integrated Title Services | |
| Interfamily Deed Transfer | -- | Integrated Title Ins Svcs | |
| Warranty Deed | -- | None Available | |
| Warranty Deed | -- | Deseret Title Ins Agcy Lc | |
| Interfamily Deed Transfer | -- | Deseret Title Ins Agcy Lc | |
| Interfamily Deed Transfer | -- | Deseret Title Ins Agcy Lc | |
| Warranty Deed | -- | Deseret Title Ins Agcy Lc | |
| Interfamily Deed Transfer | -- | Meridian Title | |
| Interfamily Deed Transfer | -- | Title West | |
| Warranty Deed | -- | -- | |
| Warranty Deed | -- | -- | |
| Warranty Deed | -- | -- | |
| Warranty Deed | -- | -- |
Mortgage History
| Date | Status | Loan Amount | Loan Type |
|---|---|---|---|
| Previous Owner | $300,000 | New Conventional | |
| Previous Owner | $328,000 | Purchase Money Mortgage | |
| Previous Owner | $280,000 | New Conventional | |
| Previous Owner | $300,000 | No Value Available | |
| Previous Owner | $17,450 | Seller Take Back | |
| Previous Owner | $39,000 | No Value Available |
Source: UtahRealEstate.com
MLS Number: 2119011
APN: 34-04-301-012-0000
- 1267 E Hickenlooper Way
- 13826 S Tom Shoemaker Cir
- 13994 Stone Canyon Dr
- 14013 S Pine Mesa Dr
- 14023 S Hawberry Rd
- 14028 S Candy Pull Dr
- 13460 S 1300 E
- 1671 Timoney Rd
- 983 Southfork Dr
- 13941 S Jarvie Ln
- 975 Canyon Breeze Ln
- 14138 S Spyglass Hill Dr
- 14133 S Spyglass Hill Dr
- 958 E Deer Arch Ln
- 1807 Standing Oak Dr
- 1803 Crimson Oak Dr
- 957 Senior Band Rd
- 919 E 13800 S
- 13307 S 1300 E
- 963 Old English Rd
- 1197 E Wild Tree Cir
- 953 Senior Band Rd
- 13297 S 1300 E
- 13043 Mountain Crest Cir Unit ID1249906P
- 14848 S Seven Oaks Ln
- 14902 S Saddle Leaf Ct
- 488 Lana Ct
- 14075 S Bangerter Pkwy
- 12553 S Fort St
- 14788 S Castle End Cove
- 1795 E Walnut Grove Dr
- 186 E Future Way
- 14527 S Travel Dr
- 14747 S Draper Pointe Way
- 13343 S Minuteman Dr
- 12150 S 1000 E
- 12134 Mill Ridge Rd
- 172 E Hollybrook Cove
- 277 W 13490 S
- 292 W Galena Park Blvd
