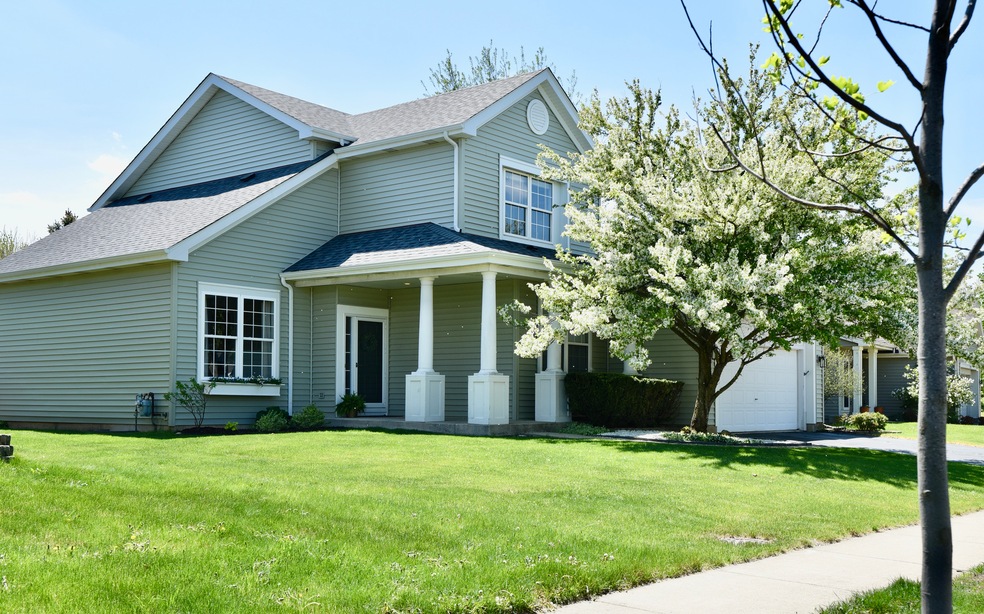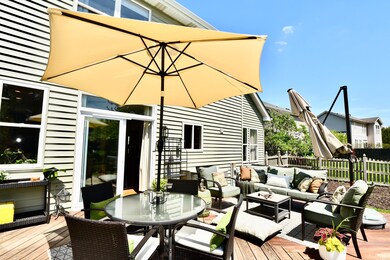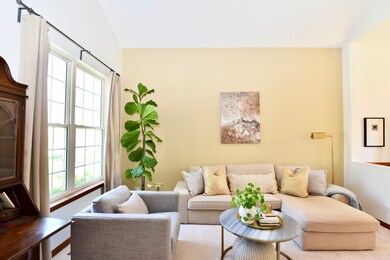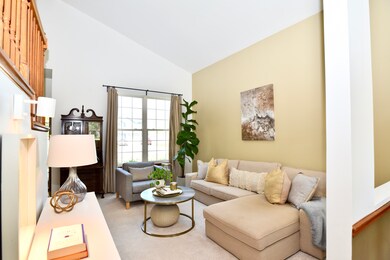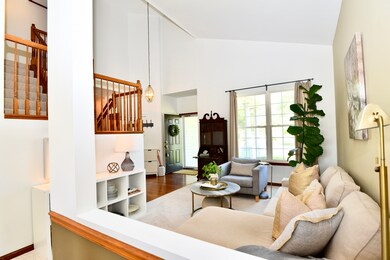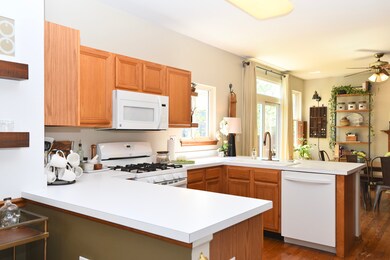
1389 Lily Cache Ln Bolingbrook, IL 60490
Indian Chase Meadows NeighborhoodHighlights
- Deck
- Vaulted Ceiling
- 2 Car Attached Garage
- Property is near a park
- Formal Dining Room
- Breakfast Bar
About This Home
As of June 2021Welcome to your new beautiful Bolingbrook home! This amazing home features dramatic high ceilings, an open floor plan, and tons of natural light. It is painted with today's hues and looks as if you are living in a magazine. The yard is beyond stunning. This perfect setting boosts an amazing deck, garden boxes, fenced yard, and more. It is so lovely you will want to entertain every day of the year. The kitchen is large and has a wonderful breakfast bar and dining and eat-in area on either side. Gleaming hardwood floors and new carpet makes it move-in ready. The storage and closet space in this home are in abundance. The laundry room in adjacent to the garage is deep but also has a side tandem area for all your toys. The formal living area is dramatic and stunning. The upper level has large bedrooms with private bath access. The master bedroom has volume ceilings, refreshed bath, and a large walk-in closet. The alternate two bedrooms are also large and share a bath with a Jack and Jill set up. And don't forget the basement, partially finished with wonderful office space, plenty of room for storage, and the ability to use the space in many ways. Close to shopping, schools, highways, and more! This is truly a special home. Call to set an appointment- Newer Roof. appointments will begin on Saturday! Don't miss this GEM!!!
Last Agent to Sell the Property
Keller Williams North Shore West License #471008702 Listed on: 05/06/2021

Home Details
Home Type
- Single Family
Est. Annual Taxes
- $9,046
Year Built
- Built in 1994
Lot Details
- 10,019 Sq Ft Lot
- Lot Dimensions are 77x128x63x123
Parking
- 2 Car Attached Garage
- Parking Space is Owned
Home Design
- Vinyl Siding
- Concrete Perimeter Foundation
Interior Spaces
- 2-Story Property
- Vaulted Ceiling
- Wood Burning Fireplace
- Fireplace With Gas Starter
- Family Room with Fireplace
- Formal Dining Room
- Partially Finished Basement
- Basement Fills Entire Space Under The House
Kitchen
- Breakfast Bar
- Range
- Dishwasher
- Disposal
Bedrooms and Bathrooms
- 3 Bedrooms
- 4 Potential Bedrooms
- Dual Sinks
Laundry
- Laundry in unit
- Dryer
- Washer
Schools
- Pioneer Elementary School
- Brooks Middle School
- Bolingbrook High School
Utilities
- Forced Air Heating and Cooling System
- Humidifier
- Heating System Uses Natural Gas
- Cable TV Available
Additional Features
- Deck
- Property is near a park
Community Details
- Pheasant Chase Subdivision, Wyndam Floorplan
Listing and Financial Details
- Homeowner Tax Exemptions
Ownership History
Purchase Details
Home Financials for this Owner
Home Financials are based on the most recent Mortgage that was taken out on this home.Purchase Details
Home Financials for this Owner
Home Financials are based on the most recent Mortgage that was taken out on this home.Purchase Details
Home Financials for this Owner
Home Financials are based on the most recent Mortgage that was taken out on this home.Purchase Details
Home Financials for this Owner
Home Financials are based on the most recent Mortgage that was taken out on this home.Purchase Details
Home Financials for this Owner
Home Financials are based on the most recent Mortgage that was taken out on this home.Similar Homes in Bolingbrook, IL
Home Values in the Area
Average Home Value in this Area
Purchase History
| Date | Type | Sale Price | Title Company |
|---|---|---|---|
| Warranty Deed | $329,000 | Stewart Title | |
| Warranty Deed | $289,000 | Law Title Insurance | |
| Warranty Deed | $195,000 | First American Title | |
| Warranty Deed | $181,000 | Law Title Pick Up | |
| Warranty Deed | $187,500 | Chicago Title Insurance Co |
Mortgage History
| Date | Status | Loan Amount | Loan Type |
|---|---|---|---|
| Open | $312,550 | New Conventional | |
| Previous Owner | $260,100 | Purchase Money Mortgage | |
| Previous Owner | $132,000 | Unknown | |
| Previous Owner | $35,000 | Credit Line Revolving | |
| Previous Owner | $135,000 | No Value Available | |
| Previous Owner | $171,950 | No Value Available | |
| Previous Owner | $168,750 | No Value Available |
Property History
| Date | Event | Price | Change | Sq Ft Price |
|---|---|---|---|---|
| 07/22/2025 07/22/25 | Pending | -- | -- | -- |
| 07/16/2025 07/16/25 | Price Changed | $399,999 | -3.6% | $189 / Sq Ft |
| 06/25/2025 06/25/25 | For Sale | $415,000 | +26.1% | $197 / Sq Ft |
| 06/30/2021 06/30/21 | Sold | $329,000 | 0.0% | -- |
| 05/20/2021 05/20/21 | For Sale | -- | -- | -- |
| 05/18/2021 05/18/21 | Pending | -- | -- | -- |
| 05/11/2021 05/11/21 | For Sale | $329,000 | 0.0% | -- |
| 05/10/2021 05/10/21 | Pending | -- | -- | -- |
| 05/06/2021 05/06/21 | For Sale | $329,000 | -- | -- |
Tax History Compared to Growth
Tax History
| Year | Tax Paid | Tax Assessment Tax Assessment Total Assessment is a certain percentage of the fair market value that is determined by local assessors to be the total taxable value of land and additions on the property. | Land | Improvement |
|---|---|---|---|---|
| 2023 | $11,645 | $120,652 | $17,002 | $103,650 |
| 2022 | $10,159 | $108,774 | $15,328 | $93,446 |
| 2021 | $9,635 | $101,706 | $14,332 | $87,374 |
| 2020 | $9,342 | $98,362 | $13,861 | $84,501 |
| 2019 | $9,046 | $93,678 | $13,201 | $80,477 |
| 2018 | $8,689 | $89,661 | $12,635 | $77,026 |
| 2017 | $8,279 | $84,986 | $11,976 | $73,010 |
| 2016 | $8,043 | $80,900 | $11,400 | $69,500 |
| 2015 | $6,348 | $77,600 | $10,900 | $66,700 |
| 2014 | $6,348 | $63,200 | $9,900 | $53,300 |
| 2013 | $6,348 | $74,300 | $11,600 | $62,700 |
Agents Affiliated with this Home
-

Seller's Agent in 2025
Phillip Dixon
Compass
(312) 879-9293
1 in this area
47 Total Sales
-

Seller Co-Listing Agent in 2025
Kasey Taylor
Compass
(708) 543-4656
19 Total Sales
-

Seller's Agent in 2021
Lisa Wolf
Keller Williams North Shore West
(224) 627-5600
2 in this area
1,150 Total Sales
Map
Source: Midwest Real Estate Data (MRED)
MLS Number: 11056270
APN: 02-18-404-002
- 1384 Lily Cache Ln
- 309 Blackfoot Dr
- 323 Callery Dr
- 337 Aristocrat Dr
- 132 S Vincent Dr
- 1499 Raven Dr Unit 4
- 156 Sycamore Dr Unit 3
- 8 Honeysuckle Ct
- 254 S Cranberry St
- V Lily Cache Ln
- 162 N Canyon Dr
- 166 N Canyon Dr
- 4 Marshall Ash Ct
- 166 Holly St Unit 2
- 123 S Cranberry St
- 402 Marshall Ash St Unit 3
- 1126 Mandalay Ln Unit 1126
- 20 Lily Ct
- 1474 Envee Dr Unit 920801
- 171 Holly St
