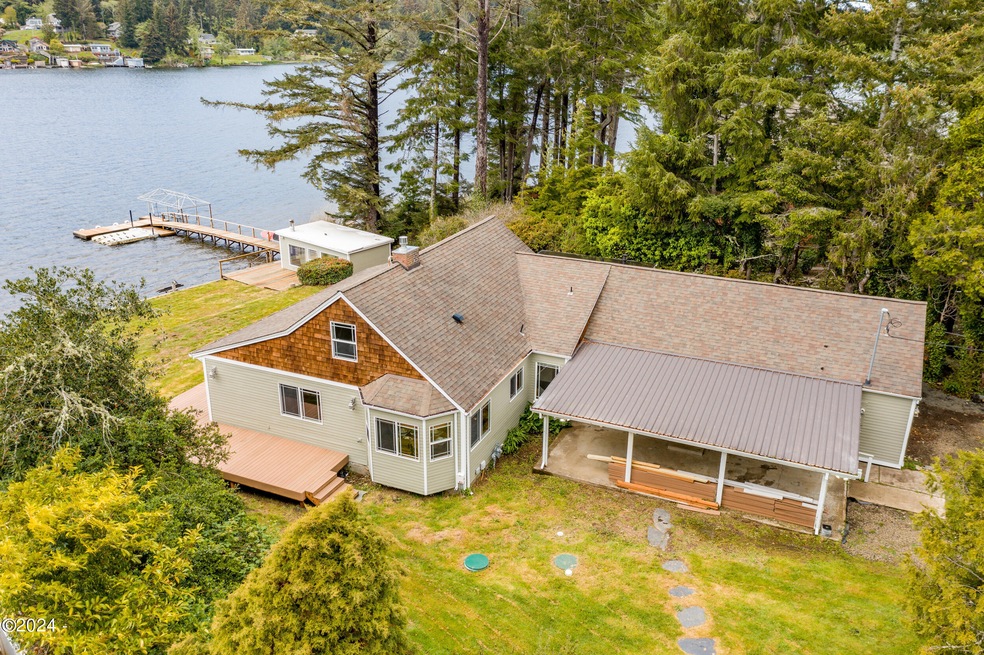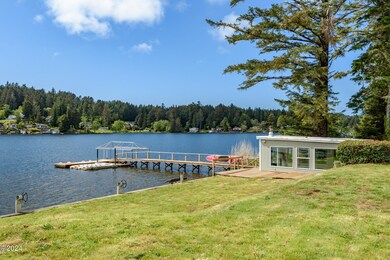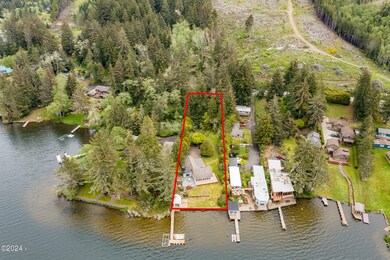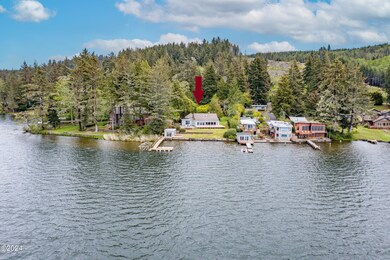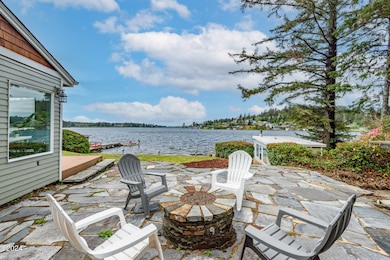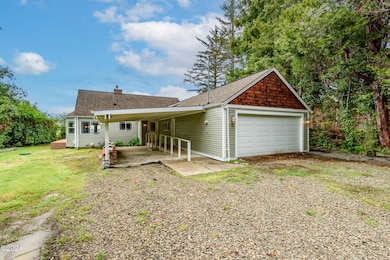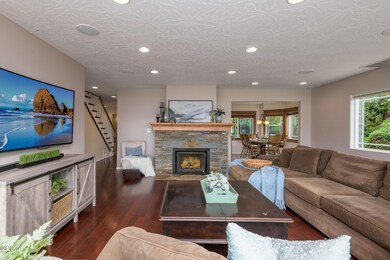
Highlights
- Boathouse
- Deck
- Wood Flooring
- Lake Front
- Traditional Architecture
- Furnished
About This Home
As of September 2024LAKEFRONT LUXURY RETREAT ready for many years of memories! Elegantly and exquisitely renovated home on 1.21 acres. Main level living with endless lake views, inviting you to relax and discover the serenity of the lake front and coastal dreams. Natural stone accents throughout the home & bathrooms. Custom gas fireplace in living room that opens onto a wrap around deck. Fabulous gourmet kitchen with granite counters. Stylish primary suite has slider opening to the patio with a natural gas-plumbed firepit. Delight and entertain with the outdoor kitchen and grassy lawn that leads down to the private boat dock and boat house! Main level is compete with stunning lake view guest bedroom and laundry room. 2 cozy additional guest rooms upstairs along with a nook perfect for puzzles. A must see!
Last Agent to Sell the Property
Taylor & Taylor Realty Company License #200310128 Listed on: 05/28/2024
Home Details
Home Type
- Single Family
Est. Annual Taxes
- $6,899
Year Built
- Built in 1936
Lot Details
- 1.21 Acre Lot
- Lake Front
- Irregular Lot
- Property is zoned R-1 Residential, Single Family
Parking
- 2 Car Attached Garage
Home Design
- Traditional Architecture
- Block Foundation
- Slab Foundation
- Composition Roof
- Concrete Siding
- Cedar Siding
- Concrete Perimeter Foundation
Interior Spaces
- 2,571 Sq Ft Home
- 2-Story Property
- Furnished
- Gas Fireplace
- Window Treatments
- Living Room
- Dining Room
- Den
- Utility Room
- Lake Views
Kitchen
- Microwave
- Dishwasher
Flooring
- Wood
- Carpet
- Tile
Bedrooms and Bathrooms
- 4 Bedrooms
- 3 Bathrooms
Outdoor Features
- Boathouse
- Deck
- Covered Patio or Porch
- Shed
Utilities
- Forced Air Cooling System
- Electricity To Lot Line
- Tankless Water Heater
- Septic System
Community Details
- No Home Owners Association
Listing and Financial Details
- Tax Lot 900
- Assessor Parcel Number 071111DD-900-00
Ownership History
Purchase Details
Home Financials for this Owner
Home Financials are based on the most recent Mortgage that was taken out on this home.Purchase Details
Home Financials for this Owner
Home Financials are based on the most recent Mortgage that was taken out on this home.Purchase Details
Home Financials for this Owner
Home Financials are based on the most recent Mortgage that was taken out on this home.Similar Homes in the area
Home Values in the Area
Average Home Value in this Area
Purchase History
| Date | Type | Sale Price | Title Company |
|---|---|---|---|
| Warranty Deed | $1,105,000 | Western Title | |
| Warranty Deed | $750,000 | First American Title Ins Co | |
| Interfamily Deed Transfer | -- | Wte |
Mortgage History
| Date | Status | Loan Amount | Loan Type |
|---|---|---|---|
| Open | $630,000 | New Conventional | |
| Previous Owner | $496,000 | New Conventional | |
| Previous Owner | $550,000 | Purchase Money Mortgage | |
| Previous Owner | $126,500 | New Conventional |
Property History
| Date | Event | Price | Change | Sq Ft Price |
|---|---|---|---|---|
| 09/16/2024 09/16/24 | Sold | $1,105,000 | -13.3% | $430 / Sq Ft |
| 05/07/2024 05/07/24 | For Sale | $1,275,000 | -- | $496 / Sq Ft |
Tax History Compared to Growth
Tax History
| Year | Tax Paid | Tax Assessment Tax Assessment Total Assessment is a certain percentage of the fair market value that is determined by local assessors to be the total taxable value of land and additions on the property. | Land | Improvement |
|---|---|---|---|---|
| 2024 | $7,125 | $562,500 | -- | -- |
| 2023 | $6,899 | $546,120 | $0 | $0 |
| 2022 | $6,698 | $530,220 | $0 | $0 |
| 2021 | $6,330 | $514,780 | $0 | $0 |
| 2020 | $6,203 | $499,790 | $0 | $0 |
| 2019 | $5,976 | $485,240 | $0 | $0 |
| 2018 | $5,857 | $471,110 | $0 | $0 |
| 2017 | $5,575 | $457,390 | $0 | $0 |
| 2016 | $5,159 | $444,070 | $0 | $0 |
| 2015 | $5,059 | $431,140 | $0 | $0 |
| 2014 | $4,925 | $418,590 | $0 | $0 |
| 2013 | -- | $406,400 | $0 | $0 |
Agents Affiliated with this Home
-
Amy Graham

Seller's Agent in 2024
Amy Graham
Taylor & Taylor Realty Company
(541) 992-1050
401 Total Sales
-
Robert Vincent

Buyer's Agent in 2024
Robert Vincent
Taylor & Taylor Realty Company
(818) 400-3026
21 Total Sales
Map
Source: Lincoln County Board of REALTORS® MLS (OR)
MLS Number: 24-929
APN: R294856
- 3770 NE 12th St
- 1635 NE East Devils Lake Rd
- 3621 NE 10th St
- 3730 NE 10th St
- 1890 NE East Devils Lake Rd
- 2165 NE East Devils Lake Rd
- 1820 NE West Devils Lake Rd
- 1745 NE West Devils Lake Rd
- 1626 NE Regatta Way
- 1280 NE Regatta St
- 2100 NE Lake Dr
- 203 NE Lake Dr
- 1803 NE Tide Ave
- 1825 NE Tide Ave
- T/L 203 NE Lake Dr
- 1268 NE Harbor Ridge
- Lot 55 NE Indian Shores Dr
- 2278 NE Hotspur Ln
