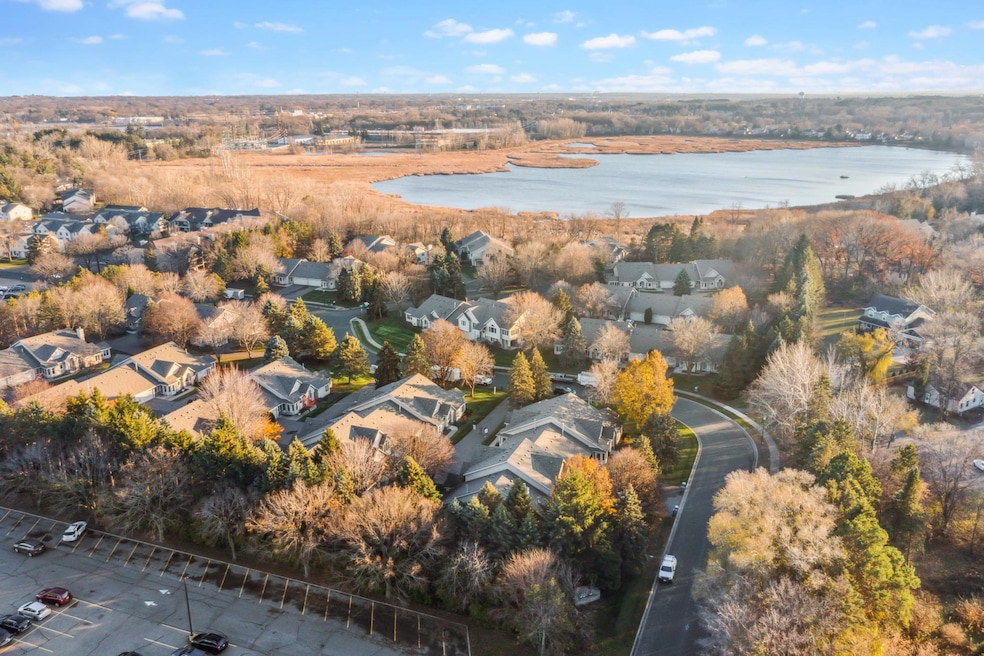
1389 Park St White Bear Lake, MN 55110
Highlights
- Main Floor Primary Bedroom
- Den
- The kitchen features windows
- 1 Fireplace
- Stainless Steel Appliances
- Porch
About This Home
As of January 2025Fabulous updated townhome with stunning features and prime location. Discover this beautifully updated 2-bedroom plus den townhome, offering the perfect blend of modern convenience and charming details. Enjoy the tranquility of a four-season porch with three walls of windows, providing stunning wooded views and the ideal spot to relax year-round. Experience the ease of one level living, complemented by an upper-level retreat featuring a spacious bedroom suite with a Jacuzzi tub, walk-in shower, and a walk-in closet. A cozy window bench adds a touch of charm to the space. The main level boasts a welcoming living room with a gas fireplace that opens to the four-season porch. Both formal and informal dining spaces make entertaining a breeze. The updated kitchen shines with enamaled cabinets, new flooring, countertops, and stainless-steel appliances. New lighting and flooring throughout the home adds a fresh. modern touch and the furnace was updated in 2024 for peace of mind. Additional highlights include an extra deep 2-car attached garage with pull-down storage and a location that's truly unbeatable. You're just minutes from shopping at Walgreens, Byerly's, and Cub, as well as the restaurants and charming shops of White Bear Lake. Enjoy an easy commute to both downtowns, making this home as convenient as it is inviting. Schedule your private tour today - this home won't last! Quick Occupancy.
Last Agent to Sell the Property
Coldwell Banker Realty Brokerage Phone: 651-200-7788 Listed on: 11/30/2024

Townhouse Details
Home Type
- Townhome
Est. Annual Taxes
- $4,250
Year Built
- Built in 1990
Lot Details
- 2,744 Sq Ft Lot
- Partially Fenced Property
HOA Fees
- $348 Monthly HOA Fees
Parking
- 2 Car Attached Garage
Home Design
- Slab Foundation
- Pitched Roof
Interior Spaces
- 1,884 Sq Ft Home
- 2-Story Property
- 1 Fireplace
- Living Room
- Den
- Washer and Dryer Hookup
Kitchen
- Microwave
- Dishwasher
- Stainless Steel Appliances
- Disposal
- The kitchen features windows
Bedrooms and Bathrooms
- 2 Bedrooms
- Primary Bedroom on Main
Outdoor Features
- Porch
Utilities
- Forced Air Heating and Cooling System
- Underground Utilities
Community Details
- Association fees include maintenance structure, lawn care, ground maintenance, professional mgmt, snow removal
- First Service Residential Association, Phone Number (952) 277-2716
- Slocum 1St Add Subdivision
Listing and Financial Details
- Assessor Parcel Number 223022210031
Ownership History
Purchase Details
Home Financials for this Owner
Home Financials are based on the most recent Mortgage that was taken out on this home.Purchase Details
Purchase Details
Purchase Details
Purchase Details
Similar Homes in the area
Home Values in the Area
Average Home Value in this Area
Purchase History
| Date | Type | Sale Price | Title Company |
|---|---|---|---|
| Deed | $369,900 | None Listed On Document | |
| Warranty Deed | $515 | None Available | |
| Warranty Deed | $242,500 | -- | |
| Warranty Deed | $184,500 | -- | |
| Warranty Deed | $162,000 | -- | |
| Warranty Deed | $162,000 | -- |
Property History
| Date | Event | Price | Change | Sq Ft Price |
|---|---|---|---|---|
| 01/29/2025 01/29/25 | Sold | $369,900 | 0.0% | $196 / Sq Ft |
| 12/27/2024 12/27/24 | Pending | -- | -- | -- |
| 11/30/2024 11/30/24 | For Sale | $369,900 | -- | $196 / Sq Ft |
Tax History Compared to Growth
Tax History
| Year | Tax Paid | Tax Assessment Tax Assessment Total Assessment is a certain percentage of the fair market value that is determined by local assessors to be the total taxable value of land and additions on the property. | Land | Improvement |
|---|---|---|---|---|
| 2025 | $4,210 | $354,400 | $70,200 | $284,200 |
| 2023 | $4,210 | $324,600 | $70,200 | $254,400 |
| 2022 | $3,866 | $353,300 | $70,200 | $283,100 |
| 2021 | $3,742 | $296,400 | $70,200 | $226,200 |
| 2020 | $3,354 | $294,600 | $70,200 | $224,400 |
| 2019 | $2,960 | $251,000 | $29,700 | $221,300 |
| 2018 | $2,878 | $239,000 | $29,700 | $209,300 |
| 2017 | $2,770 | $239,000 | $29,700 | $209,300 |
| 2016 | $2,814 | $0 | $0 | $0 |
| 2015 | $2,558 | $220,200 | $29,700 | $190,500 |
| 2014 | $2,858 | $0 | $0 | $0 |
Agents Affiliated with this Home
-
Donna Vanneste

Seller's Agent in 2025
Donna Vanneste
Coldwell Banker Burnet
(651) 200-7788
5 in this area
168 Total Sales
-
Deborah Orff

Buyer's Agent in 2025
Deborah Orff
Edina Realty, Inc.
(651) 283-5215
1 in this area
37 Total Sales
Map
Source: NorthstarMLS
MLS Number: 6635864
APN: 22-30-22-21-0031
- 1455 S Birch Lake Blvd
- 1525 Pine Pointe
- 4381 Oakmede Ln
- 4334 Fisher Ln
- 1250 Birch Ct Unit 21
- 1217 Bay Cove Unit 46
- 4615 Carolyn Ln
- 4592 Carolyn Ln
- 4485 Margaret St
- 4273 Oakmede Ln Unit 64A
- 4481 Grace St
- 4183 Parkridge Dr
- 1246 Pond View Ln
- 1734 Birch Lake Ave
- 4116 Parkridge Dr
- 1030 Pond View Ct Unit 1030
- 1011 Pond View Ct
- 992 Pond View Ct
- 4378 Buckingham Ct Unit 1403
- 4326 Buckingham Ct Unit 1705






