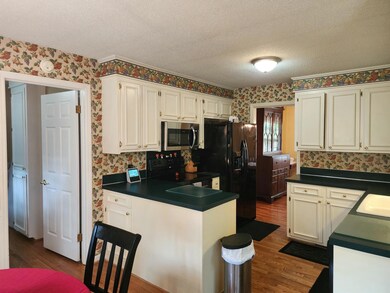
1389 Parkshore Dr Charleston, SC 29407
Highlights
- Finished Room Over Garage
- Wood Flooring
- Great Room
- Cathedral Ceiling
- Separate Formal Living Room
- Beamed Ceilings
About This Home
As of August 2025Brick ranch on beautiful high lot located in the wonderful neighborhood of Huntington woods!! Come see this 4 bedroom 2 bath home that has room over garage that could be 5th bedroom or awesome studio/office. Seller has completed lots of upgrades to this home. New HVAC system 2024. Updated both bathrooms and new windows on back of home. Newer roof. Great room features vaulted ceilings with wood beams. Beautiful brick fireplace with gas logs and hardwood floors. Room over garage has lots of storage and laminate flooring. Beautiful back yard with huge oak tree. 5 minutes to I26 & 526. 10 minutes to downtown. Close to restaurants & shopping.
Last Agent to Sell the Property
RE/MAX Southern Shores License #13839 Listed on: 06/11/2025
Home Details
Home Type
- Single Family
Est. Annual Taxes
- $1,700
Year Built
- Built in 1974
Lot Details
- 0.29 Acre Lot
- Elevated Lot
- Wood Fence
Parking
- 2 Car Garage
- Finished Room Over Garage
- Garage Door Opener
Home Design
- Brick Exterior Construction
- Architectural Shingle Roof
Interior Spaces
- 2,246 Sq Ft Home
- 1-Story Property
- Beamed Ceilings
- Cathedral Ceiling
- Ceiling Fan
- Skylights
- Gas Log Fireplace
- Great Room
- Separate Formal Living Room
- Formal Dining Room
- Crawl Space
- Laundry Room
Kitchen
- Eat-In Kitchen
- Electric Range
- Microwave
- Dishwasher
- Disposal
Flooring
- Wood
- Carpet
- Laminate
- Ceramic Tile
Bedrooms and Bathrooms
- 4 Bedrooms
- Walk-In Closet
- 2 Full Bathrooms
Outdoor Features
- Patio
- Front Porch
Schools
- Springfield Elementary School
- C E Williams Middle School
- West Ashley High School
Utilities
- Central Air
- No Heating
Community Details
- Huntington Woods Subdivision
Ownership History
Purchase Details
Similar Homes in the area
Home Values in the Area
Average Home Value in this Area
Purchase History
| Date | Type | Sale Price | Title Company |
|---|---|---|---|
| Deed | $184,500 | -- |
Mortgage History
| Date | Status | Loan Amount | Loan Type |
|---|---|---|---|
| Open | $63,500 | New Conventional |
Property History
| Date | Event | Price | Change | Sq Ft Price |
|---|---|---|---|---|
| 08/18/2025 08/18/25 | Sold | $665,000 | -5.0% | $296 / Sq Ft |
| 07/11/2025 07/11/25 | Price Changed | $699,900 | -2.8% | $312 / Sq Ft |
| 06/28/2025 06/28/25 | Price Changed | $720,000 | -0.7% | $321 / Sq Ft |
| 06/17/2025 06/17/25 | Price Changed | $725,000 | +7.4% | $323 / Sq Ft |
| 06/11/2025 06/11/25 | For Sale | $675,000 | -- | $301 / Sq Ft |
Tax History Compared to Growth
Tax History
| Year | Tax Paid | Tax Assessment Tax Assessment Total Assessment is a certain percentage of the fair market value that is determined by local assessors to be the total taxable value of land and additions on the property. | Land | Improvement |
|---|---|---|---|---|
| 2024 | $1,664 | $12,270 | $0 | $0 |
| 2023 | $1,664 | $12,270 | $0 | $0 |
| 2022 | $1,536 | $12,270 | $0 | $0 |
| 2021 | $1,610 | $12,270 | $0 | $0 |
| 2020 | $1,668 | $12,270 | $0 | $0 |
| 2019 | $1,489 | $10,680 | $0 | $0 |
| 2017 | $1,438 | $10,680 | $0 | $0 |
| 2016 | $1,380 | $10,680 | $0 | $0 |
| 2015 | $1,425 | $10,680 | $0 | $0 |
| 2014 | $1,250 | $0 | $0 | $0 |
| 2011 | -- | $0 | $0 | $0 |
Agents Affiliated with this Home
-
Aprile Hiott

Seller's Agent in 2025
Aprile Hiott
RE/MAX
(843) 514-1019
96 Total Sales
-
Wendy Thrower
W
Buyer's Agent in 2025
Wendy Thrower
Ann Edward Real Estate
9 Total Sales
Map
Source: CHS Regional MLS
MLS Number: 25016206
APN: 352-09-00-127
- 1422 Alden Dr
- 1409 River Front Dr
- 1528 Hurtes Island Dr
- 1440 Joy Ave
- 1220 Orange Branch Rd
- 1376 Orange Grove Rd
- 1414 Orange Grove Rd
- 1746 E Avalon Cir
- 1621 Dryden Ln
- 1522 N Pinebark Ln
- 1472 Orange Grove Rd
- 1527 S Pinebark Ln
- 1308 Coleridge St
- 1516 N Avalon Cir
- 1871 Rugby Ln
- 1552 N Avalon Cir
- 8 Shrewsbury Rd
- 1523 N Avalon Cir
- 1595 Dickens St
- 1533 N Avalon Cir






