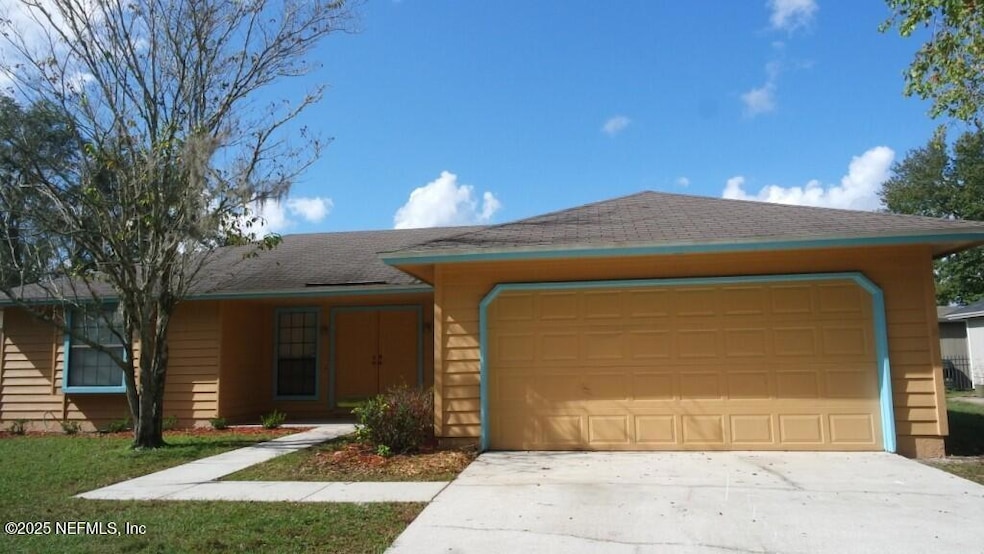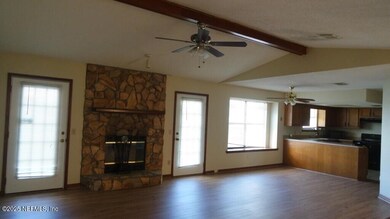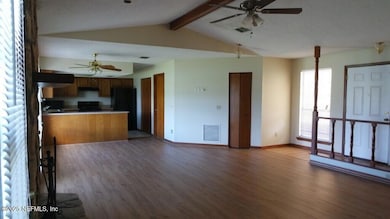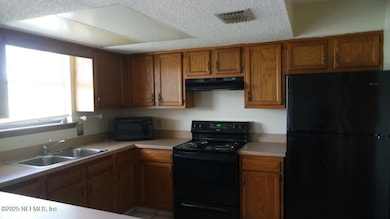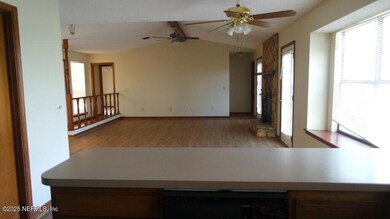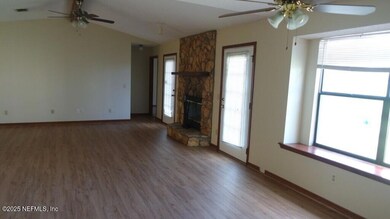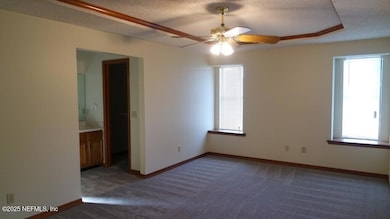1389 Pawnee St Orange Park, FL 32065
Highlights
- Pond View
- Waterfront
- Deck
- Ridgeview High School Rated A
- Open Floorplan
- Vaulted Ceiling
About This Home
Available: January 2nd!! Step inside this charming 3-bed, 2-bath retreat and feel that instant ahh, this is the one energy. With 1,356 sq ft of thoughtful design, this home keeps life simple, open, and effortlessly comfortable. The split-bedroom layout gives everyone their own slice of peace, while the living/dining combo keeps the heart of the home connected and flowing. The kitchen? She's a beauty, sleek black appliances, warm wooden cabinets, a welcoming breakfast bar, and tile that can handle whatever life throws at it. Wood flooring adds that timeless touch through the main living spaces, with cozy carpet where it counts. The star of the show is the stunning stone fireplace, the kind that anchors the whole living room and whispers slow down and stay awhile. Outside, the large backyard stretches out toward a peaceful pond view, perfect for morning coffee, weekend lounging, or watching the sun call it a day. And yes, you've got a roomy two-car garage and an open floor plan that makes the whole place feel bigger, lighter, and ready for whatever's next. Classic comfort. Modern ease. A home that feels like home the second you walk in. At a minimum, credit score(s) must be a combined 500. Gross Income must be 3 x the monthly rent. Small pets welcomed - 25lbs max. All residents are enrolled in the Resident Benefits Package (RBP) for $47.00/month which includes renter's insurance, credit building to help boost your credit score with timely rent payments, $1M Identity Protection, utility concierge service making utility connection a breeze during your move-in, our best-in-class resident rewards program, and much more! More details upon application.
Home Details
Home Type
- Single Family
Est. Annual Taxes
- $3,064
Year Built
- Built in 1988
Lot Details
- 8,712 Sq Ft Lot
- Waterfront
Parking
- 2 Car Garage
Interior Spaces
- 1,356 Sq Ft Home
- 1-Story Property
- Open Floorplan
- Vaulted Ceiling
- Ceiling Fan
- 1 Fireplace
- Pond Views
- Fire and Smoke Detector
- Washer and Electric Dryer Hookup
Kitchen
- Eat-In Kitchen
- Breakfast Bar
- Electric Cooktop
- Microwave
Bedrooms and Bathrooms
- 3 Bedrooms
- Split Bedroom Floorplan
- 2 Full Bathrooms
- Shower Only
Additional Features
- Deck
- Central Heating and Cooling System
Listing and Financial Details
- Tenant pays for all utilities
- 12 Months Lease Term
- Assessor Parcel Number 40042502096371444
Community Details
Overview
- No Home Owners Association
- Golden Lake Subdivision
Pet Policy
- Pets Allowed
- Pet Size Limit
Map
Source: realMLS (Northeast Florida Multiple Listing Service)
MLS Number: 2118863
APN: 40-04-25-020963-714-44
- 1440 Waco Ct
- 1447 Waco Ct
- 2847 Homestead Rd
- 1725 Loch Leven Ct
- 1480 Caribou Ct
- 0 Barbara Ln
- 1967 Belhaven Dr
- 2639 Sunrise Village Dr Unit B
- 2658 Sunrise Village Dr Unit C
- 1278 Independence Dr
- 2772 Commanche Ave
- 4195 Pine Rd
- 1151 Tumbleweed Dr
- 1261 Chickasaw Ct
- 193 Evergreen Ln
- 3530 Fortuna Dr
- 1292 Eagle Ct
- 4429 Cedar Rd
- 2622 Kermit Ct
- 4447 Cedar Rd
- 1370 Pawnee St
- 2887 Gatling Blvd
- 2845 Derringer Ct
- 1971 Belhaven Dr
- 1454 Gifford Ave Unit D
- 2648 Sunrise Village Dr
- 2652 Sunrise Village Dr Unit C
- 1325 Solar Cir Unit C
- 2742 Secret Harbor Dr
- 1338 Yorktown Place Unit C
- 1270 Ticonderoga Trail Unit C
- 2662 Malibu Cir
- 1638 Sandy Hollow Loop
- 1290 Jefferson Ave Unit B
- 1656 Dartmouth Dr
- 25 Knight Boxx Rd
- 409 Jefferson Ave
- 1656 Glen Laurel Dr
- 305 Old Jennings Rd
- 2081 Frogmore Dr
