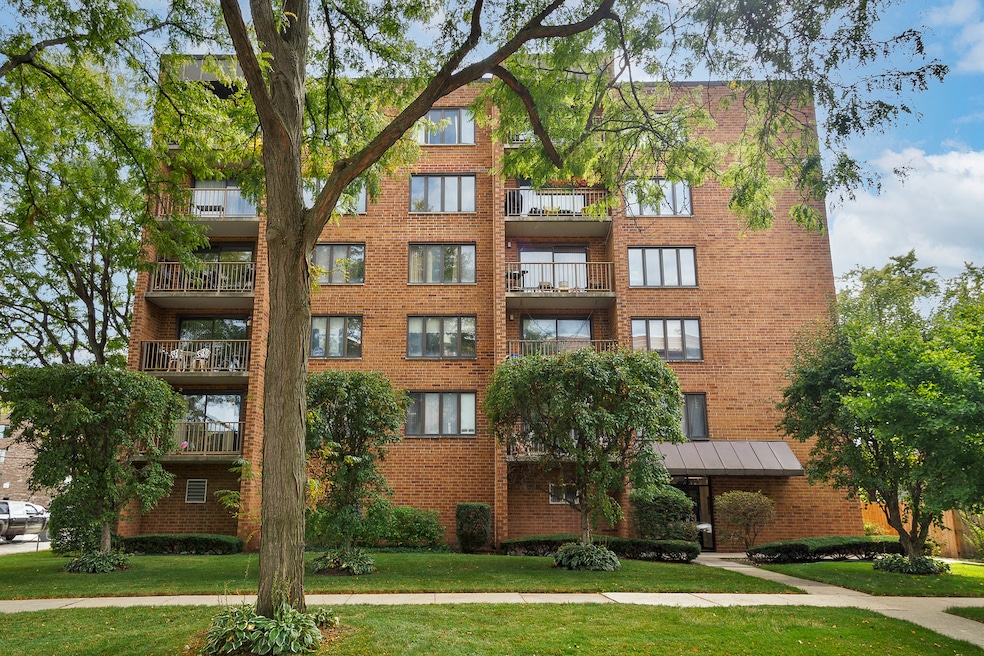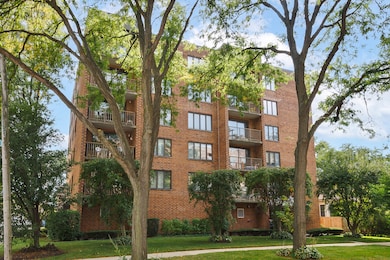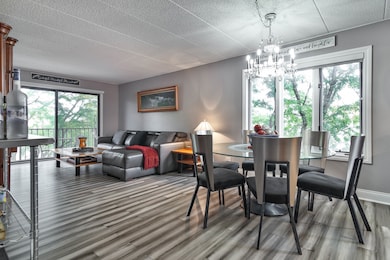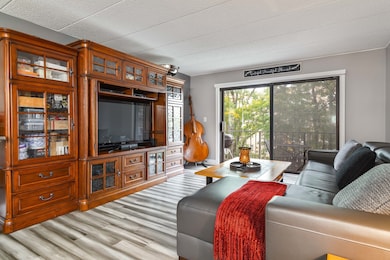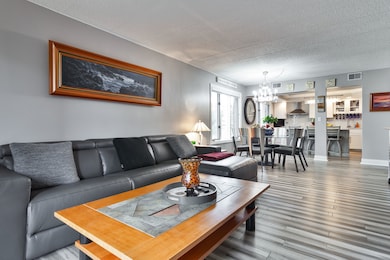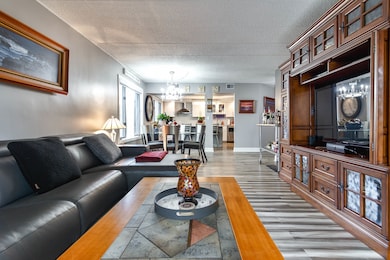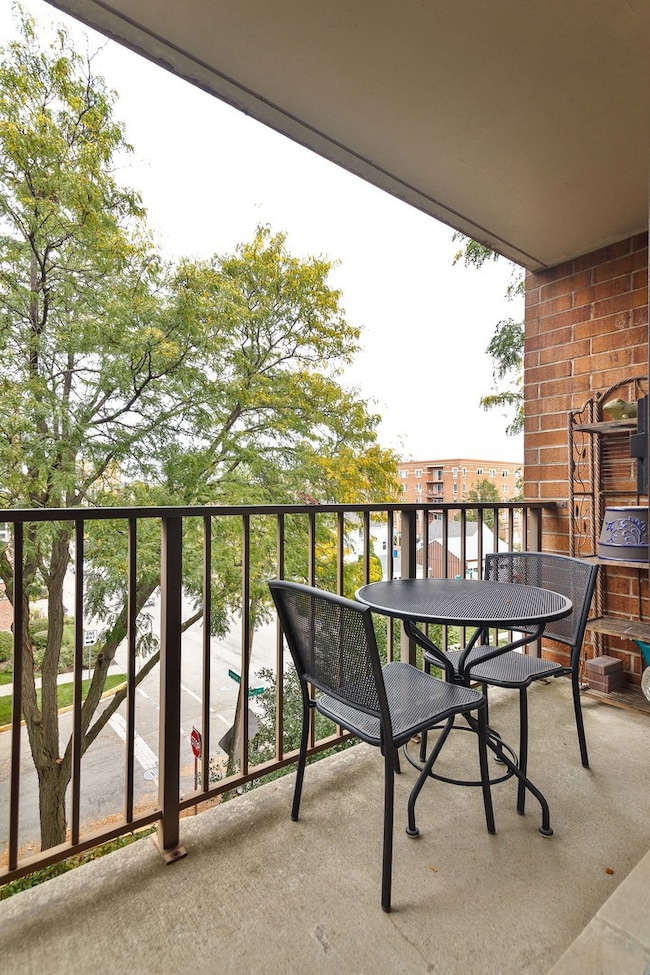
1389 Perry St Unit 303 Des Plaines, IL 60016
Estimated payment $3,141/month
Highlights
- Popular Property
- Stainless Steel Appliances
- Walk-In Closet
- Maine West High School Rated A-
- Balcony
- 4-minute walk to Menominee Park
About This Home
Welcome to 1389 Perry St. #303 - a rare, sun-filled corner condo in the heart of vibrant downtown Des Plaines! With three exposures (north, east, and south), this residence is bathed in natural light throughout the day. This spacious home offers 3 bedrooms and 3 full baths (two primary bedrooms), an ideal layout for those seeking privacy or multi-generational living. The inviting eat-in kitchen with island, is perfect for both daily living and entertaining (updated with Studio 41 cabinetry). Expansive windows frame every room, while the dedicated laundry/utility room with washer, dryer, and sink adds extra convenience. Enjoy the ease of a luxury elevator building with not one, but two parking spaces-a heated garage spot plus an additional exterior space. Step outside and experience the best of Des Plaines-just moments to the Metra train, shops, dining, entertainment, parks, and the Des Plaines Theatre. Whether you're commuting or simply enjoying all that downtown has to offer, this location can't be beat. Bright, spacious, and perfectly located-this is a home that truly checks all the boxes.
Property Details
Home Type
- Condominium
Est. Annual Taxes
- $4,059
Year Built
- Built in 1984 | Remodeled in 2019
HOA Fees
- $563 Monthly HOA Fees
Parking
- 1 Car Garage
- Off-Street Parking
- Off Alley Parking
- Parking Included in Price
- Assigned Parking
Home Design
- Entry on the 3rd floor
- Brick Exterior Construction
Interior Spaces
- 1,800 Sq Ft Home
- Family Room
- Living Room
- Dining Room
Kitchen
- Cooktop
- Microwave
- Dishwasher
- Stainless Steel Appliances
- Disposal
Bedrooms and Bathrooms
- 3 Bedrooms
- 3 Potential Bedrooms
- Walk-In Closet
- 3 Full Bathrooms
Laundry
- Laundry Room
- Dryer
- Washer
- Sink Near Laundry
Accessible Home Design
- Accessibility Features
- Doors are 32 inches wide or more
Outdoor Features
- Balcony
Schools
- North Elementary School
- Chippewa Middle School
- Maine West High School
Utilities
- Central Air
- Heating System Uses Natural Gas
- Radiant Heating System
- Lake Michigan Water
Listing and Financial Details
- Senior Tax Exemptions
- Homeowner Tax Exemptions
Community Details
Overview
- Association fees include heat, water, parking, insurance, lawn care, scavenger, snow removal
- 15 Units
- 3 Bedroom 3 Bath
- Property managed by Perry Condo HOA
- 5-Story Property
Pet Policy
- Limit on the number of pets
- Cats Allowed
Security
- Resident Manager or Management On Site
Map
Home Values in the Area
Average Home Value in this Area
Tax History
| Year | Tax Paid | Tax Assessment Tax Assessment Total Assessment is a certain percentage of the fair market value that is determined by local assessors to be the total taxable value of land and additions on the property. | Land | Improvement |
|---|---|---|---|---|
| 2024 | $4,059 | $21,363 | $846 | $20,517 |
| 2023 | $3,913 | $21,363 | $846 | $20,517 |
| 2022 | $3,913 | $21,363 | $846 | $20,517 |
| 2021 | $3,657 | $17,892 | $687 | $17,205 |
| 2020 | $3,719 | $17,892 | $687 | $17,205 |
| 2019 | $3,704 | $19,937 | $687 | $19,250 |
| 2018 | $2,758 | $15,404 | $608 | $14,796 |
| 2017 | $2,740 | $15,404 | $608 | $14,796 |
| 2016 | $3,091 | $15,404 | $608 | $14,796 |
| 2015 | $4,654 | $15,394 | $528 | $14,866 |
| 2014 | $4,556 | $15,394 | $528 | $14,866 |
| 2013 | $3,141 | $15,394 | $528 | $14,866 |
Property History
| Date | Event | Price | List to Sale | Price per Sq Ft | Prior Sale |
|---|---|---|---|---|---|
| 11/01/2025 11/01/25 | For Sale | $425,000 | +112.5% | $236 / Sq Ft | |
| 06/27/2016 06/27/16 | Sold | $200,000 | -6.9% | $111 / Sq Ft | View Prior Sale |
| 05/11/2016 05/11/16 | Pending | -- | -- | -- | |
| 04/20/2016 04/20/16 | For Sale | $214,900 | +32.2% | $119 / Sq Ft | |
| 05/28/2013 05/28/13 | Sold | $162,500 | -7.1% | $90 / Sq Ft | View Prior Sale |
| 04/19/2013 04/19/13 | Pending | -- | -- | -- | |
| 03/05/2013 03/05/13 | For Sale | $175,000 | -- | $97 / Sq Ft |
Purchase History
| Date | Type | Sale Price | Title Company |
|---|---|---|---|
| Deed | -- | None Listed On Document | |
| Warranty Deed | $200,000 | First American Title Insuran | |
| Trustee Deed | $162,500 | None Available | |
| Interfamily Deed Transfer | -- | -- | |
| Warranty Deed | $109,066 | Intercounty Title |
Mortgage History
| Date | Status | Loan Amount | Loan Type |
|---|---|---|---|
| Previous Owner | $160,000 | New Conventional | |
| Previous Owner | $113,500 | No Value Available |
About the Listing Agent

Christopher Stephens started his real estate career in 2006, but found a passion for real estate long before that. Involvement in the Chicago real estate market goes back generations in Christopher’s family dating back to the 1920’s.
Since joining the business he has partaken in 350+ transactions as an agent and has been a Managing Broker in Chicago and the North Shore since 2013. Christopher has served on the Board of Directors for the North Shore Barrington Association of Realtors
Chris' Other Listings
Source: Midwest Real Estate Data (MRED)
MLS Number: 12508868
APN: 09-17-408-031-1009
- 1374 Jefferson St
- 1363 Perry St Unit 1B
- 1353 Perry St Unit 6
- 550 Ida St Unit 2NW
- 501 Alles St Unit 501A
- 501 Alles St Unit 302A
- 476 Alles St Unit 508
- 1470 Jefferson St Unit 405
- 395 Graceland Ave Unit 207
- 395 Graceland Ave Unit 308
- 1258 Brown St Unit 302
- 365 Graceland Ave Unit 205A
- 1211 Brown St Unit 3B
- 555 S River Rd Unit 301
- 750 Pearson St Unit 904
- 821 Lexington Cir E
- 390 S Western Ave Unit 604
- 370 S Western Ave Unit 505
- 1177 Colfax Ave
- 648 1st Ave
- 1353 Perry St Unit 6
- 1397 Brown St
- 1300 Jefferson St Unit 10
- 1300 Jefferson St Unit 15
- 498 Lee St Unit 2S
- 1425 Ellinwood Ave
- 1211 Brown St Unit 3B
- 1327 E Prairie Ave Unit NA
- 656 Pearson St Unit 505C
- 603 S River Rd Unit 1L
- 1242 Evergreen Ave
- 595 S Des Plaines River Rd
- 1242 Evergreen Ave
- 390 S Western Ave Unit 702
- 750 Pearson St Unit 408
- 1646 River St
- 1555 Ellinwood Ave
- 1650 Mill St Unit 206
- 815 Pearson St Unit 10
- 1670 Mill St Unit 306
