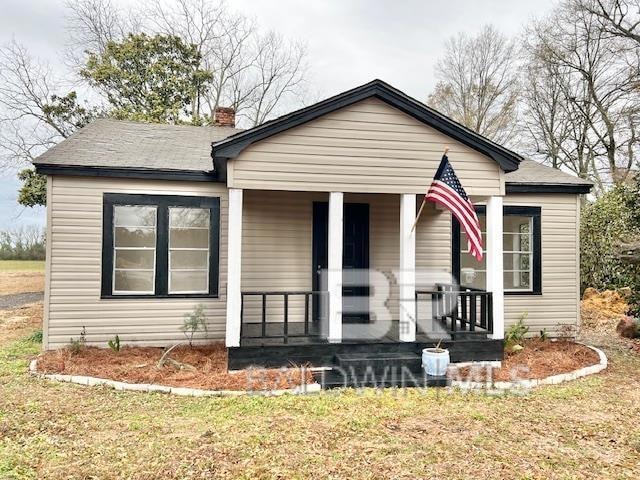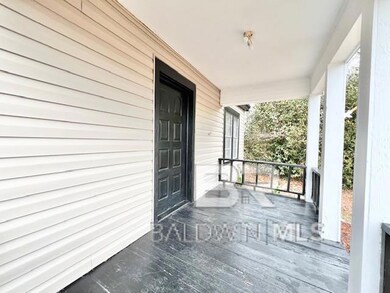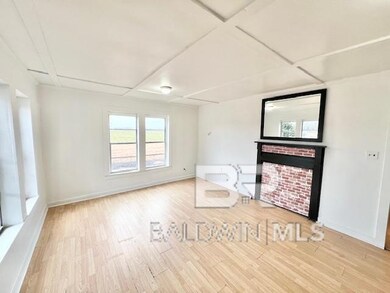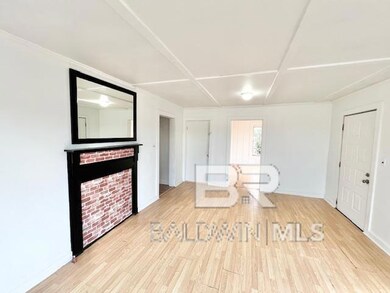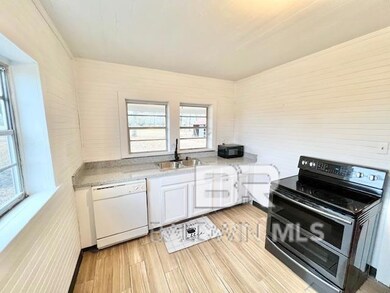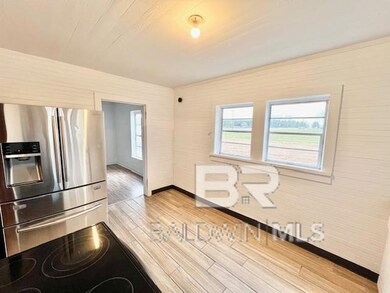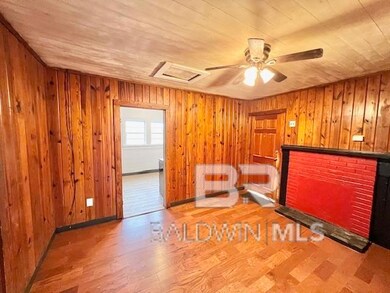
13891 Highway 21 Atmore, AL 36502
Highlights
- No HOA
- Home Office
- Eat-In Kitchen
- Cottage
- Front Porch
- Tile Flooring
About This Home
As of October 2024Welcome to your secluded haven in Atmore, Alabama! This charming home is nestled outside the city limits, but yet conveniently located to local amenities. This property features new granite countertops, updated Kitchen appliances (Washer & Dryer Included), new siding, fresh paint and new floors throughout, and an updated bathroom along with other plumbing updates such as PEX water lines, New Septic Tank & Septic Lines, New Water Heater w/ lines! Experience stunning South Alabama sunsets from the kitchen window that provides ample lighting and unwind on the covered back patio/car port or the inviting front porch. Enjoy the beauty of surrounding farmland, complete with a picturesque pecan tree and a tire swing in the backyard. Your parcel of land invites possibilities, from cozy fire pit gatherings to creating your homestead dreams. With three bedrooms, a versatile additional room that can be used as an at home office or a fourth bedroom, a dining area, and a spacious living room, this property is a perfect blend of comfort and countryside allure. Give us a call today so we can welcome you home to tranquility and timeless charm!HOME IS BEING SOLD IN 'AS IS' CONDITIONALL SQ. FOOTAGE AND DIMENSIONS ARE APPROXIMATE AND IS THE BUYER'S RESPONSIBILITY TO VERIFY. Buyer to verify all information during due diligence.
Last Agent to Sell the Property
Southern Real Estate - Atmore Brokerage Phone: 251-368-4397 Listed on: 01/23/2024
Last Buyer's Agent
Southern Real Estate - Atmore Brokerage Phone: 251-368-4397 Listed on: 01/23/2024
Home Details
Home Type
- Single Family
Est. Annual Taxes
- $550
Year Built
- Built in 1953
Lot Details
- Lot Dimensions are 116 x 195 x 120 x 197
- Level Lot
- Few Trees
- Zoning described as Outside Corp Limits
Parking
- 1 Carport Space
Home Design
- Cottage
- Pillar, Post or Pier Foundation
- Wood Frame Construction
- Composition Roof
- Vinyl Siding
Interior Spaces
- 1,280 Sq Ft Home
- 1-Story Property
- Home Office
- Laundry on main level
Kitchen
- Eat-In Kitchen
- Electric Range
- Dishwasher
Flooring
- Laminate
- Tile
Bedrooms and Bathrooms
- 4 Bedrooms
- 1 Full Bathroom
- Bathtub and Shower Combination in Primary Bathroom
Outdoor Features
- Outdoor Storage
- Front Porch
Schools
- Not Baldwin County Elementary And Middle School
Utilities
- Heating Available
- Septic Tank
Community Details
- No Home Owners Association
Listing and Financial Details
- Assessor Parcel Number 30 08 05 21 0 200 002.001
Ownership History
Purchase Details
Similar Homes in Atmore, AL
Home Values in the Area
Average Home Value in this Area
Purchase History
| Date | Type | Sale Price | Title Company |
|---|---|---|---|
| Warranty Deed | -- | -- |
Property History
| Date | Event | Price | Change | Sq Ft Price |
|---|---|---|---|---|
| 10/25/2024 10/25/24 | Sold | $113,950 | 0.0% | $89 / Sq Ft |
| 08/14/2024 08/14/24 | Off Market | $113,950 | -- | -- |
| 08/14/2024 08/14/24 | Pending | -- | -- | -- |
| 07/24/2024 07/24/24 | Price Changed | $99,900 | -7.5% | $78 / Sq Ft |
| 06/04/2024 06/04/24 | Price Changed | $108,000 | -6.0% | $84 / Sq Ft |
| 05/20/2024 05/20/24 | For Sale | $114,900 | 0.0% | $90 / Sq Ft |
| 05/07/2024 05/07/24 | Pending | -- | -- | -- |
| 04/05/2024 04/05/24 | Price Changed | $114,900 | -4.2% | $90 / Sq Ft |
| 02/29/2024 02/29/24 | Price Changed | $119,900 | -4.0% | $94 / Sq Ft |
| 01/23/2024 01/23/24 | For Sale | $124,900 | +362.6% | $98 / Sq Ft |
| 01/05/2023 01/05/23 | Sold | $27,000 | 0.0% | $21 / Sq Ft |
| 01/03/2023 01/03/23 | Price Changed | $27,000 | -10.0% | $21 / Sq Ft |
| 12/12/2022 12/12/22 | Price Changed | $30,000 | -7.7% | $23 / Sq Ft |
| 12/12/2022 12/12/22 | Price Changed | $32,500 | -7.1% | $25 / Sq Ft |
| 11/30/2022 11/30/22 | Pending | -- | -- | -- |
| 11/25/2022 11/25/22 | Price Changed | $35,000 | -18.6% | $27 / Sq Ft |
| 11/17/2022 11/17/22 | Price Changed | $43,000 | -8.5% | $34 / Sq Ft |
| 11/08/2022 11/08/22 | Price Changed | $47,000 | -14.5% | $37 / Sq Ft |
| 10/31/2022 10/31/22 | For Sale | $55,000 | -- | $43 / Sq Ft |
Tax History Compared to Growth
Tax History
| Year | Tax Paid | Tax Assessment Tax Assessment Total Assessment is a certain percentage of the fair market value that is determined by local assessors to be the total taxable value of land and additions on the property. | Land | Improvement |
|---|---|---|---|---|
| 2024 | $376 | $10,740 | $0 | $0 |
| 2023 | $376 | $15,720 | $0 | $0 |
| 2022 | $531 | $12,540 | $0 | $0 |
| 2021 | $439 | $12,540 | $0 | $0 |
| 2020 | $447 | $12,760 | $0 | $0 |
| 2019 | $414 | $11,840 | $0 | $0 |
| 2018 | $422 | $12,060 | $0 | $0 |
| 2017 | $382 | $10,900 | $0 | $0 |
| 2015 | $382 | $5,450 | $1,250 | $4,200 |
| 2014 | $382 | $5,450 | $1,250 | $4,200 |
Agents Affiliated with this Home
-

Seller's Agent in 2024
David Dobson
Southern Real Estate - Atmore
(850) 637-4227
414 Total Sales
-

Seller Co-Listing Agent in 2024
Debbie Rowell
Southern Real Estate - Atmore
(251) 294-6999
424 Total Sales
-
Q
Seller's Agent in 2023
QUANAH MCBRIDE
Roberts Brothers TREC
Map
Source: Baldwin REALTORS®
MLS Number: 356665
APN: 08-05-21-0-200-002.001
- 001 Huxford Rd
- 002 Huxford Rd
- 003 Huxford Rd
- 309 Burlington St
- 0 Wayside Rd
- 0 Butler St
- 105 W Avenue A
- 6000 Block N Hwy 21
- 1147 MacK Pond Rd
- 17408 S Highway 21
- Lot 14 Davis Pond Rd
- Lot 15 Davis Pond Rd
- Lot 16 Davis Pond Rd
- Lot 5 Davis Pond Rd
- Lot 3 Mccullough Rd
- 185 Pecan St
- 10294 Jack Springs Rd
- 0 Rocky Hill Rd Unit 21217909
- 0 Johnson Rd
- 6000 Block N Highway 21
