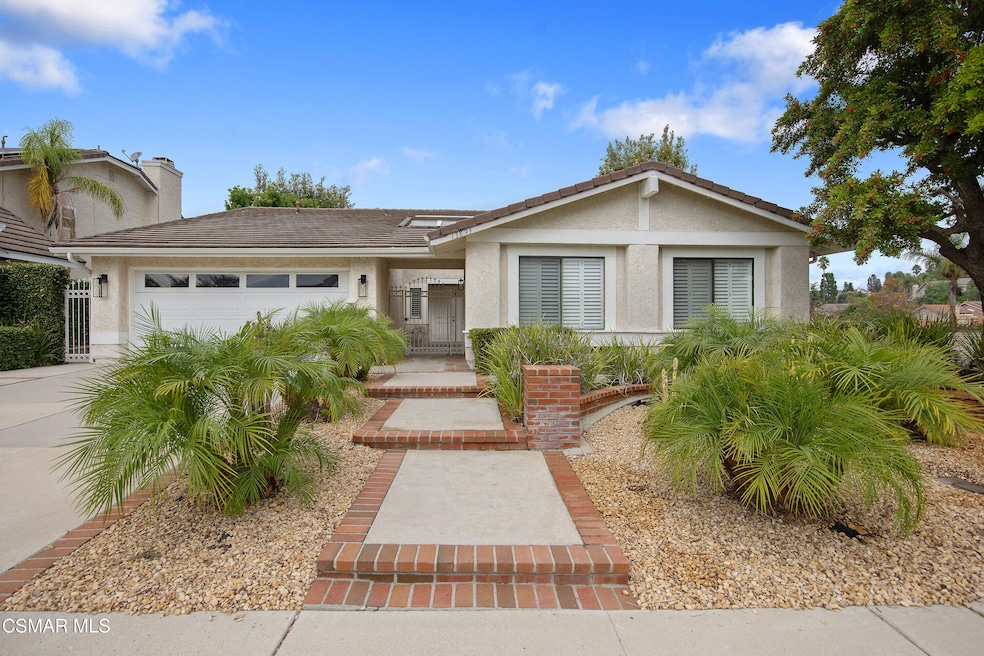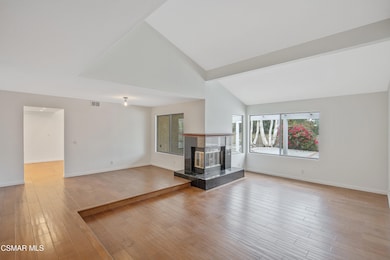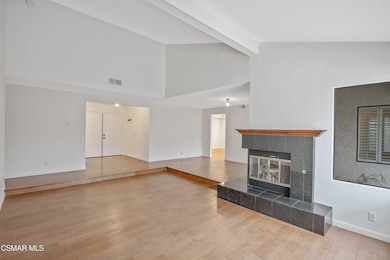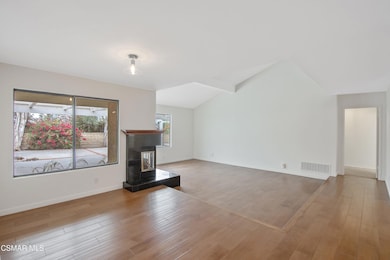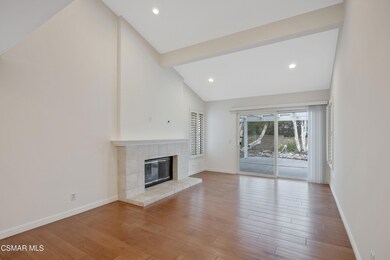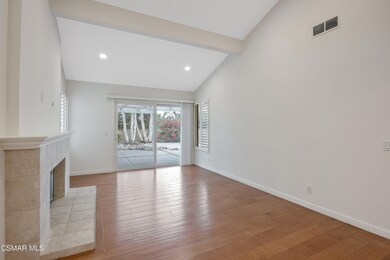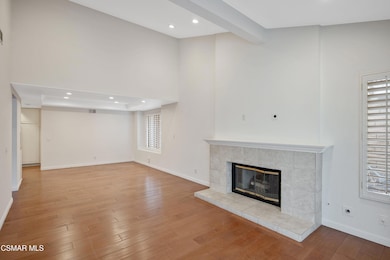13893 Christian Barrett Dr Moorpark, CA 93021
Highlights
- Vaulted Ceiling
- Engineered Wood Flooring
- Formal Dining Room
- Peach Hill Academy Rated A
- Double Door Entry
- 2 Car Direct Access Garage
About This Home
Charming Steeple Hill single story home in Moorpark featuring 4 bedrooms, 2.5 baths, 2 car garage & large backyard for relaxing. Gated courtyard entryway leads you to double door entry. High vaulted ceilings, wood flooring in the entry, living room, formal dining room, family room & kitchen. Light & bright featuring kitchen which opens great room. Cozy up & enjoy the fireplaces in the living/dining room area & the family room. Master suite with walk-in closet & oversized bathroom. The great room has a slider leading to the backyard for easy entertaining. Newly painted interior, newer carpet, wood shutters throughout the home & smooth ceilings. Direct access to garage, through indoor laundry room with washer & dryer. Located in private neighborhood highly acclaimed for its award winning schools, hiking, golfing, restaurants & easy freeway access. With this little slice of heaven, you will feel on vacation year round!!
Home Details
Home Type
- Single Family
Est. Annual Taxes
- $7,431
Year Built
- Built in 1985
Lot Details
- 8,712 Sq Ft Lot
- Slump Stone Wall
- Wrought Iron Fence
- Property is Fully Fenced
- Landscaped
- Level Lot
- Sprinkler System
- Back and Front Yard
- Property is zoned RPD4.5, RPD4.5
Parking
- 2 Car Direct Access Garage
- Side Facing Garage
- Single Garage Door
- Driveway
Home Design
- Entry on the 1st floor
- Slab Foundation
- Wood Siding
- Stucco
Interior Spaces
- 2,186 Sq Ft Home
- 1-Story Property
- Vaulted Ceiling
- Raised Hearth
- Gas Fireplace
- Shutters
- Vertical Blinds
- Double Door Entry
- Living Room with Fireplace
- Dining Room with Fireplace
- Formal Dining Room
Kitchen
- Open to Family Room
- Eat-In Kitchen
- Range
- Microwave
- Dishwasher
- Disposal
Flooring
- Engineered Wood
- Carpet
- Ceramic Tile
Bedrooms and Bathrooms
- 4 Bedrooms
Laundry
- Laundry Room
- Dryer
- Washer
Home Security
- Security Lights
- Carbon Monoxide Detectors
- Fire and Smoke Detector
Utilities
- Forced Air Heating and Cooling System
- Heating System Uses Natural Gas
- Underground Utilities
- Municipal Utilities District Water
- Water Heater
- Sewer in Street
Listing and Financial Details
- Rent includes gardener
- 12 Month Lease Term
- Available 11/25/25
- Assessor Parcel Number 5070082075
Community Details
Overview
- Steeple Hill 291 Subdivision
Pet Policy
- Call for details about the types of pets allowed
Map
Source: Conejo Simi Moorpark Association of REALTORS®
MLS Number: 225005752
APN: 507-0-082-075
- 13749 Gunsmoke Rd
- 4175 Shady Point Dr
- 13480 Laurelhurst Rd
- 13545 Nightsky Dr
- 4540 Mill Valley Rd
- 13191 Honeybee St
- 13418 Nightsky Dr
- 4224 Shawnee St
- 13226 Nightsky Dr
- 4305 Crabapple Ct
- 4204 Laurel Glen Dr
- 4260 Crabapple Ct
- 4566 N Canyonlands Rd
- 4529 N Canyonlands Rd
- 13045 Ripple Creek Ln
- 3891 Hunters Grove Ct
- 4374 E Autumnmeadow Cir
- 150 Majestic Ct Unit 1102
- 12576 Cherry Grove St
- 12496 Arbor Hill St
- 4277 Granadilla Dr
- 13045 Ripple Creek Ln
- 633 New Los Angeles Ave
- 150 E Los Angeles Ave Unit 403
- 51 Majestic Ct
- 4767 Moorpark Ave
- 600 N Spring Rd
- 610 Charles St
- 226 E High St
- 15535 Lapeyre Rd
- 4736 Talmadge Rd
- 11875 Pradera Rd
- 91 Magellan St
- 14810 Blue Ridge Ct
- 14353 Loyola St
- 3808 Sunsetridge Rd
- 13687 Blue Ridge Way
- 6888 Coppercreek Place
- 1438 Calle de Oro
- 3417 Calle Quebracho
