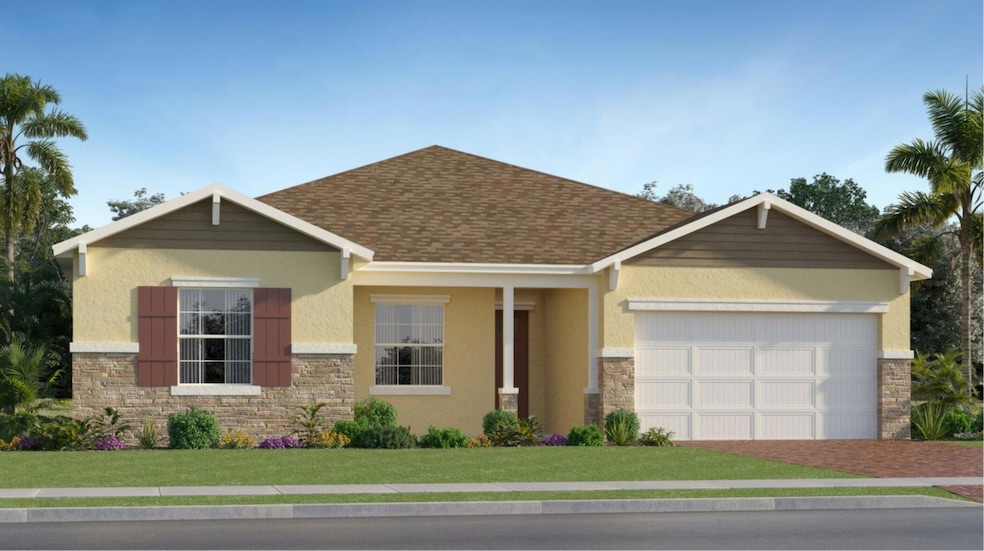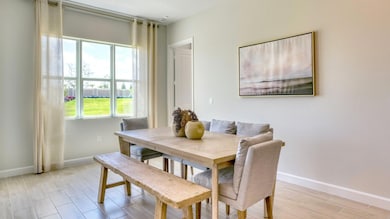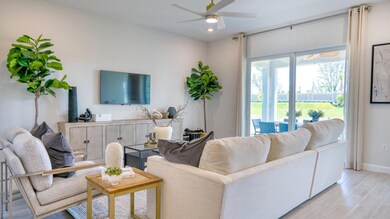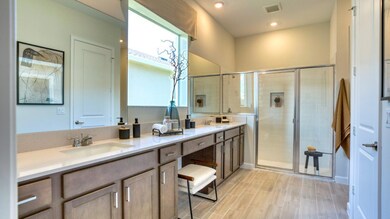
13893 SE Riversway St Port Saint Lucie, FL 34984
Highlights
- New Construction
- Gated Community
- Waterfront
- Senior Community
- Lake View
- Clubhouse
About This Home
As of May 2025Exclusive to active adults 55+ and better! A Next Gen(r) home, this single-story plan features a home within a home including its own private entry and dedicated living room, kitchenette, bathroom and bedroom, perfect for grandparents, college-aged kids or a home office suite. The main home boasts an open living area, flex room, two secondary bedrooms and an owner's suite, which is nestled in the back of the home near the covered terrace for relaxed living.Prices, dimensions and features may vary and are subject to change. Photos are for illustrative purposes only.
Home Details
Home Type
- Single Family
Est. Annual Taxes
- $4,415
Year Built
- Built in 2024 | New Construction
Lot Details
- 8,580 Sq Ft Lot
- Waterfront
- Property is zoned RH
HOA Fees
- $260 Monthly HOA Fees
Parking
- 2 Car Attached Garage
- Driveway
Home Design
- Shingle Roof
- Composition Roof
Interior Spaces
- 2,638 Sq Ft Home
- 1-Story Property
- High Ceiling
- Combination Kitchen and Dining Room
- Lake Views
- Laundry Room
Kitchen
- Electric Range
- Microwave
- Ice Maker
- Dishwasher
Flooring
- Carpet
- Ceramic Tile
Bedrooms and Bathrooms
- 4 Bedrooms
- Split Bedroom Floorplan
- Walk-In Closet
- 3 Full Bathrooms
- Separate Shower in Primary Bathroom
Home Security
- Security Gate
- Impact Glass
- Fire and Smoke Detector
Outdoor Features
- Patio
Utilities
- Central Heating and Cooling System
- Cable TV Available
Listing and Financial Details
- Assessor Parcel Number 443560103110006
Community Details
Overview
- Senior Community
- Association fees include common areas, ground maintenance
- Built by Lennar
- Veranda Preserve Subdivision
Amenities
- Clubhouse
Recreation
- Tennis Courts
- Pickleball Courts
- Bocce Ball Court
- Community Pool
- Community Spa
Security
- Resident Manager or Management On Site
- Gated Community
Ownership History
Purchase Details
Home Financials for this Owner
Home Financials are based on the most recent Mortgage that was taken out on this home.Similar Homes in Port Saint Lucie, FL
Home Values in the Area
Average Home Value in this Area
Purchase History
| Date | Type | Sale Price | Title Company |
|---|---|---|---|
| Special Warranty Deed | $534,000 | Lennar Title | |
| Special Warranty Deed | $534,000 | Lennar Title |
Mortgage History
| Date | Status | Loan Amount | Loan Type |
|---|---|---|---|
| Open | $293,695 | New Conventional | |
| Closed | $293,695 | New Conventional |
Property History
| Date | Event | Price | Change | Sq Ft Price |
|---|---|---|---|---|
| 05/08/2025 05/08/25 | Pending | -- | -- | -- |
| 05/07/2025 05/07/25 | Sold | $533,990 | +0.8% | $202 / Sq Ft |
| 04/22/2025 04/22/25 | Price Changed | $529,990 | -2.4% | $201 / Sq Ft |
| 04/17/2025 04/17/25 | Price Changed | $543,000 | +1.5% | $206 / Sq Ft |
| 04/09/2025 04/09/25 | Price Changed | $534,990 | 0.0% | $203 / Sq Ft |
| 03/19/2025 03/19/25 | Price Changed | $535,000 | -7.0% | $203 / Sq Ft |
| 01/28/2025 01/28/25 | For Sale | $574,990 | -- | $218 / Sq Ft |
Tax History Compared to Growth
Tax History
| Year | Tax Paid | Tax Assessment Tax Assessment Total Assessment is a certain percentage of the fair market value that is determined by local assessors to be the total taxable value of land and additions on the property. | Land | Improvement |
|---|---|---|---|---|
| 2024 | -- | $75,000 | $75,000 | -- |
| 2023 | -- | -- | -- | -- |
Agents Affiliated with this Home
-
Jennifer Smart
J
Seller's Agent in 2025
Jennifer Smart
Lennar Realty
(910) 617-6298
1,004 Total Sales
Map
Source: BeachesMLS
MLS Number: R11056623
APN: 4435-601-0311-000-6
- 1369 SE Crosswood Way
- 1177 SE Crosswood Way
- 1377 Crosswood Way
- 1464 SE Crosswood Way
- 1153 SE Crosswood Way
- 13709 SE Maple Cay Rd
- 13684 SE Maple Cay Rd
- 1121 SE Crosswood Way
- 1513 SE Crosswood Way
- 0000 Carlton Rd
- xxxx Carlton Rd
- 18701 MacH One Dr
- 13129 SW Shinnecock Dr
- 9155 SW Shinnecock Dr
- 18500 MacH One Dr
- 9340 Carlton Rd
- 18202 Bridle Way
- 18102 Bridle Way
- S S Header Canal Rd
- Xxx S Header Canal Rd






