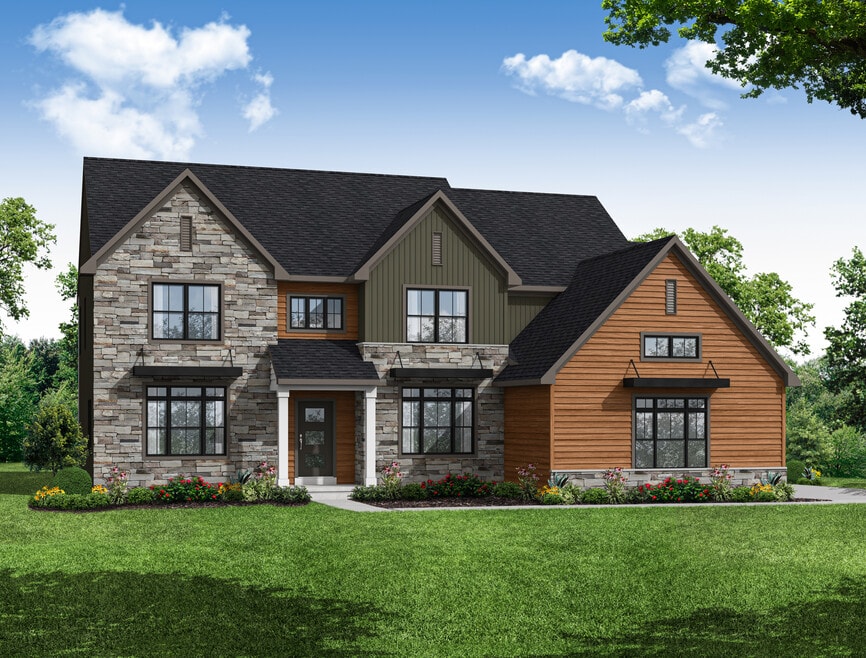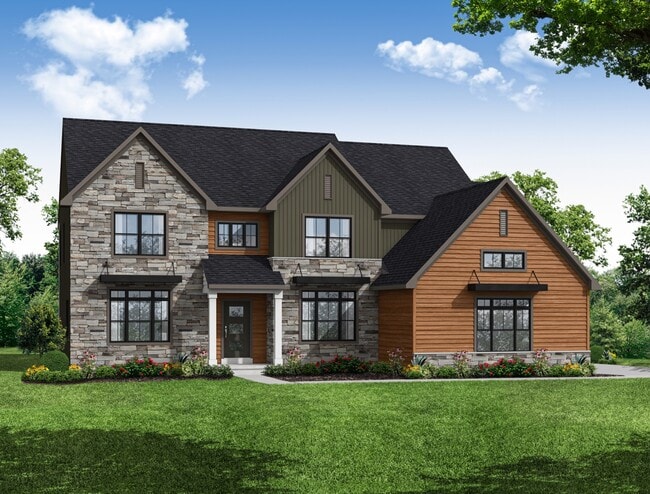
Estimated payment $3,871/month
About This Home
Welcome to The Avondale where spacious design meets modern flexibility.Offering 3,054 square feet of beautifully appointed living space, this two-story home is designed to accommodate todays lifestyle with both comfort and style. The Avondale features four generously sized bedrooms, two full baths, and a convenient half bath, providing plenty of room for families of all sizes. A standout feature of this floor plan is the optional dual-suite layout, perfect for multi-generational living or long-term guests. Soaring 9-foot ceilings on the first floor create an open, airy feel, while thoughtful design touches throughout the home elevate the everyday. A spacious 2-car garage adds practical convenience to this elegant layout, rounding out a floor plan that balances form, function, and flexibility. Whether you're entertaining, relaxing, or planning for the future, The Avondale adapts beautifully to the way you live.
Sales Office
| Monday |
Closed
|
| Tuesday |
10:00 AM - 5:00 PM
|
| Wednesday |
1:00 PM - 5:00 PM
|
| Thursday |
10:00 AM - 5:00 PM
|
| Friday |
10:00 AM - 5:00 PM
|
| Saturday |
10:00 AM - 5:00 PM
|
| Sunday |
Closed
|
Home Details
Home Type
- Single Family
HOA Fees
- $10 Monthly HOA Fees
Parking
- 2 Car Garage
Home Design
- New Construction
Interior Spaces
- 2-Story Property
Bedrooms and Bathrooms
- 4 Bedrooms
- 3 Full Bathrooms
Community Details
- Association fees include ground maintenance
Map
Other Move In Ready Homes in Forgedale Crossing
About the Builder
- Forgedale Crossing
- 25 Essex Dr
- 1010 Saint Charles Way
- Farmington
- Jefferson Court
- Morgan's Crossing
- 137 Sable Dr
- 38 Kenwood Ave
- 1291 W Trindle Rd
- 1295 W Trindle Rd
- 1289 W Trindle Rd
- 141 Army Heritage Dr Unit ANDERS
- 141 Army Heritage Dr Unit CARTER
- 141 Army Heritage Dr Unit MARLOW
- 141 Army Heritage Dr Unit DARBY
- 141 Army Heritage Dr Unit ANDOVER
- 141 Army Heritage Dr Unit ASHBY
- 141 Army Heritage Dr Unit CORBY
- 141 Army Heritage Dr Unit ELGIN
- Grange - Townhomes

