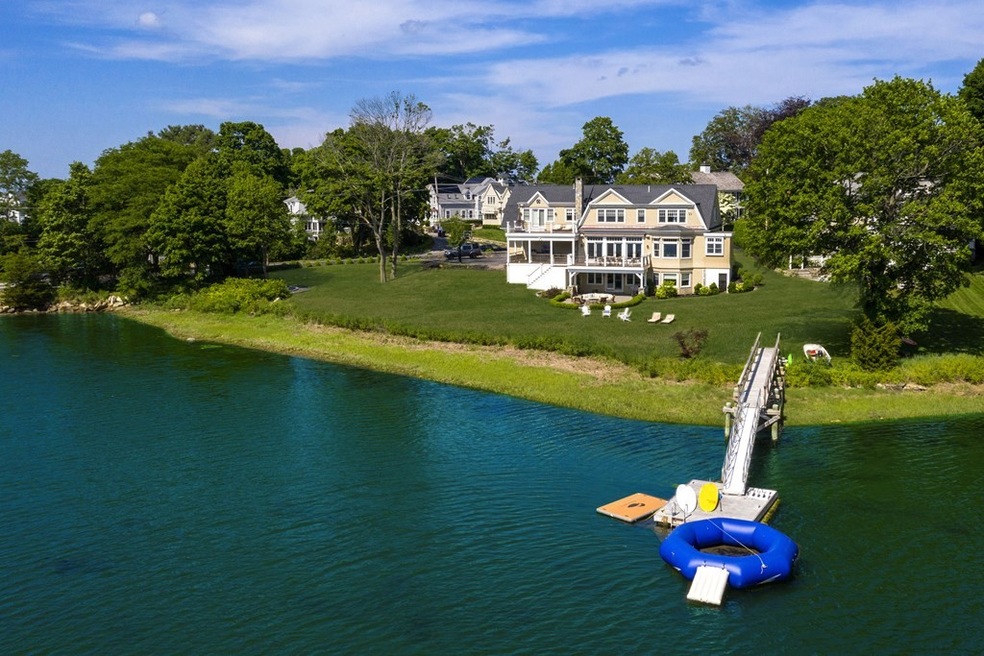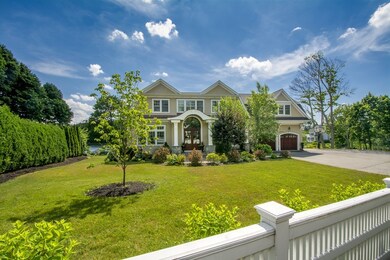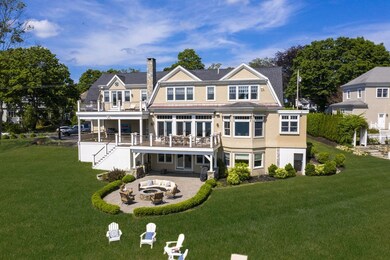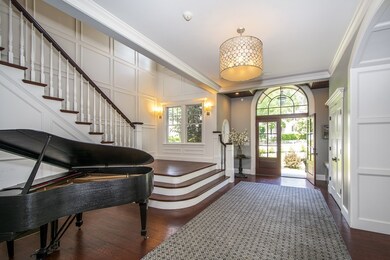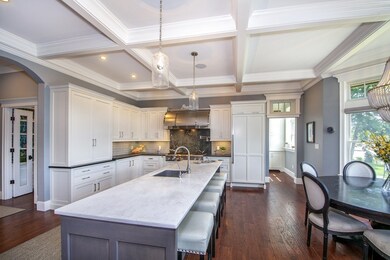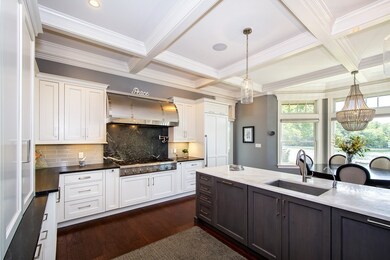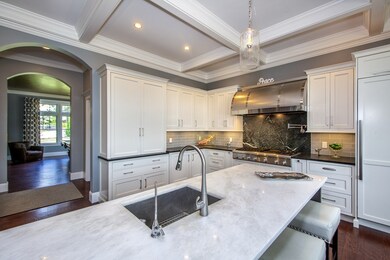
139 Border St Cohasset, MA 02025
Highlights
- River View
- Landscaped Professionally
- Wood Flooring
- Deer Hill Elementary School Rated A-
- Covered Deck
- Patio
About This Home
As of August 2020This Spectacular home built by local custom craftsman has the lifestyle you've been waiting for. Commanding views of The Gulf River with your own dock! An outdoor oasis w/ patios, decks & beautifully landscaped yard leading to the dock for SUPing, kayaking & boating. Inside you'll find a gracious foyer, a mudroom & a spacious, carefully thought out floor plan meant for family living. The fireplaced family room opens to the dining room & kitchen which hosts a fantastic pantry w/ sink and plenty of cabinetry for storage. The office has practical custom built-ins. The master suite consists of an a stunning bath, a deck with lovely views and a walk in closet/dressing room that dreams are made of! There is a den w/ a fireplace, an en suite bedroom and two other bedrooms sharing a Jack & Jill bath. The lower level incorporates a playroom, game room, bedroom, full bath & a fun custom built bunk accessed by a ladder. Full access to the patio through French doors! Walk to The Village & Harbor!
Home Details
Home Type
- Single Family
Est. Annual Taxes
- $46,088
Year Built
- Built in 2014
Lot Details
- Year Round Access
- Landscaped Professionally
- Sprinkler System
- Property is zoned RB
Parking
- 2 Car Garage
Property Views
- River Views
Kitchen
- Built-In Oven
- Range
- Freezer
- Dishwasher
- Disposal
Flooring
- Wood
- Tile
Outdoor Features
- Outdoor Shower
- Mooring
- Covered Deck
- Patio
- Rain Gutters
Utilities
- Forced Air Heating and Cooling System
- Heating System Uses Gas
- Cable TV Available
Additional Features
- Basement
Community Details
- Security Service
Listing and Financial Details
- Assessor Parcel Number M:G6 B:37 L:008
Ownership History
Purchase Details
Similar Homes in Cohasset, MA
Home Values in the Area
Average Home Value in this Area
Purchase History
| Date | Type | Sale Price | Title Company |
|---|---|---|---|
| Deed | $10,000 | -- | |
| Deed | $10,000 | -- |
Mortgage History
| Date | Status | Loan Amount | Loan Type |
|---|---|---|---|
| Open | $2,650,000 | Purchase Money Mortgage | |
| Closed | $2,650,000 | Purchase Money Mortgage | |
| Closed | $2,000,000 | Purchase Money Mortgage |
Property History
| Date | Event | Price | Change | Sq Ft Price |
|---|---|---|---|---|
| 08/12/2020 08/12/20 | Sold | $3,675,500 | +0.7% | $726 / Sq Ft |
| 06/29/2020 06/29/20 | Pending | -- | -- | -- |
| 06/25/2020 06/25/20 | For Sale | $3,650,000 | +208.0% | $721 / Sq Ft |
| 06/19/2012 06/19/12 | Sold | $1,185,000 | -8.8% | $463 / Sq Ft |
| 04/22/2012 04/22/12 | Pending | -- | -- | -- |
| 02/27/2012 02/27/12 | For Sale | $1,300,000 | -- | $508 / Sq Ft |
Tax History Compared to Growth
Tax History
| Year | Tax Paid | Tax Assessment Tax Assessment Total Assessment is a certain percentage of the fair market value that is determined by local assessors to be the total taxable value of land and additions on the property. | Land | Improvement |
|---|---|---|---|---|
| 2025 | $46,088 | $3,980,000 | $2,258,600 | $1,721,400 |
| 2024 | $47,876 | $3,933,900 | $2,150,400 | $1,783,500 |
| 2023 | $43,828 | $3,714,200 | $1,514,300 | $2,199,900 |
| 2022 | $43,613 | $3,472,400 | $1,514,300 | $1,958,100 |
| 2021 | $28,619 | $2,194,700 | $975,000 | $1,219,700 |
| 2020 | $27,063 | $2,086,600 | $975,000 | $1,111,600 |
| 2019 | $26,658 | $2,066,500 | $975,000 | $1,091,500 |
| 2018 | $26,431 | $2,066,500 | $975,000 | $1,091,500 |
| 2017 | $26,279 | $2,012,200 | $975,000 | $1,037,200 |
| 2016 | $25,112 | $1,949,700 | $912,500 | $1,037,200 |
| 2015 | $21,188 | $1,667,000 | $912,500 | $754,500 |
| 2014 | $11,443 | $912,500 | $912,500 | $0 |
Agents Affiliated with this Home
-
Frank Neer

Seller's Agent in 2020
Frank Neer
Coldwell Banker Realty - Cohasset
(781) 775-2482
52 in this area
72 Total Sales
-
Christine Powers

Buyer's Agent in 2020
Christine Powers
Coldwell Banker Realty - Cohasset
(781) 405-6563
52 in this area
116 Total Sales
-
Thomas Koncius
T
Seller's Agent in 2012
Thomas Koncius
Atlantic Brokerage Group
(617) 549-0597
2 in this area
4 Total Sales
Map
Source: MLS Property Information Network (MLS PIN)
MLS Number: 72680946
APN: COHA-000006G-000037-000008
- 6 Parker Ave
- 70 Black Horse Ln
- 68 Black Horse Ln
- 30 Black Horse Ln
- 98 Black Horse Ln
- 24 Wood Island Rd
- 124 Elm St Unit 202
- 124 Elm St Unit 201
- 56 Margin St
- 197 S Main St
- 4 Margin St Unit A
- 87 Elm St Unit 322
- 87 Elm St Unit 215
- 87 Elm St Unit 214
- 245 S Main St
- 270 S Main St
- 98 Howard Gleason Lot 26 B
- 40 Pond St
- 392 S Main St
- 25 Mohawk Way
