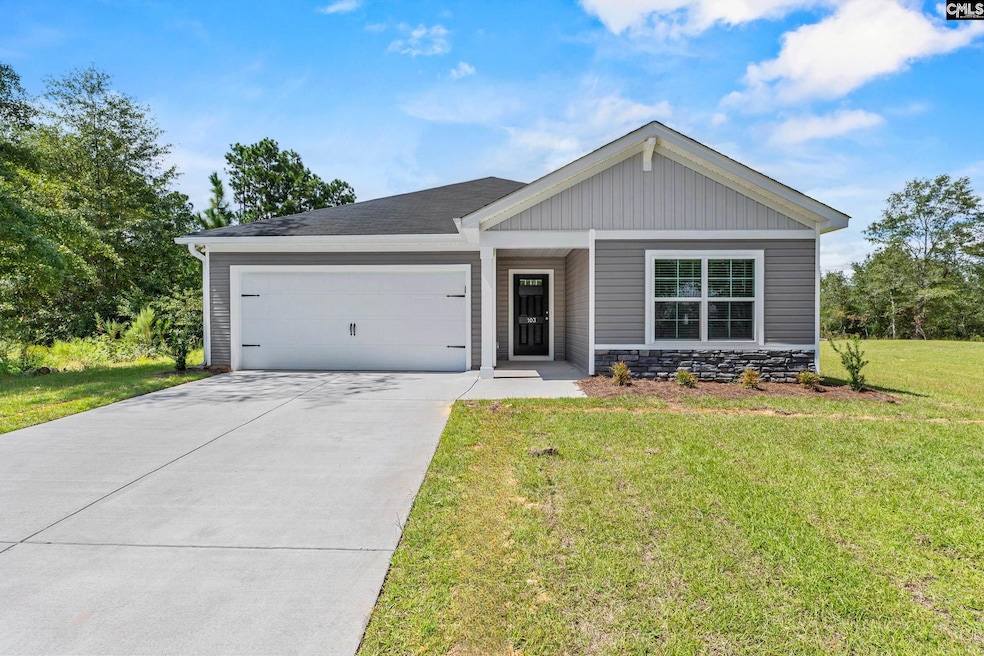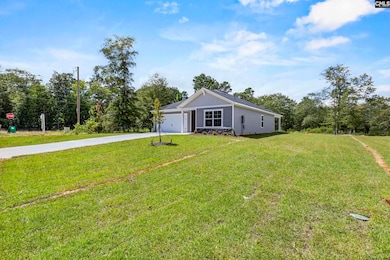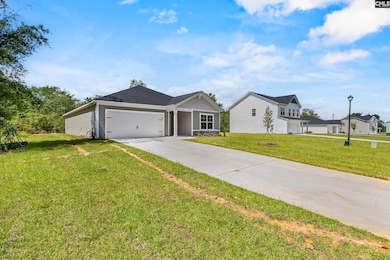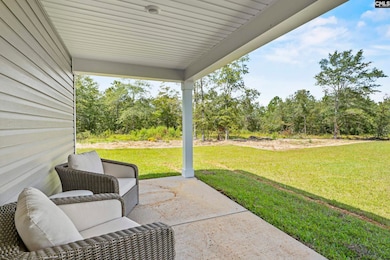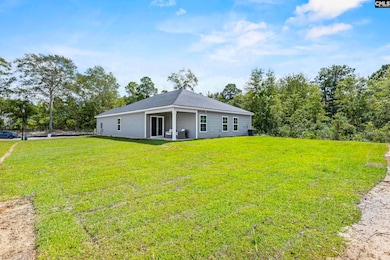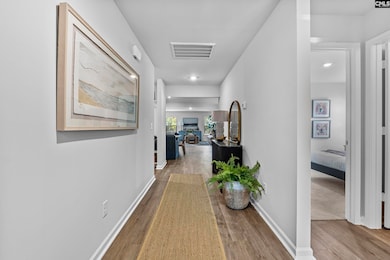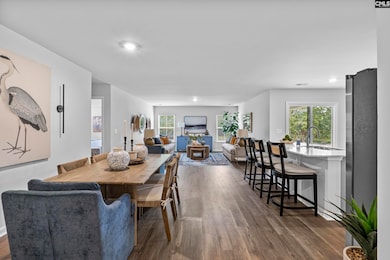139 Calm Citadel Dr Pelion, SC 29123
Estimated payment $1,653/month
Highlights
- Secondary bathroom tub or shower combo
- Covered Patio or Porch
- Walk-In Closet
- Quartz Countertops
- Dual Vanity Sinks in Primary Bathroom
- Recessed Lighting
About This Home
UP TO $5K IN SELLER PAID CLOSING COSTS AND FRIDGE W/ PREFERRED LENDER. .46 ACRE LOT ON SEPTIC - NO SEWER BILL! LOT 61. FINISHING IN NOVEMBER. PHOTOS ARE STOCK PHOTOS. FOR INTERIOR/EXTERIOR COLORS OF THIS HOME, CONTACT ADAM. Welcome to the Magnolia floor plan—a thoughtfully designed 3-bedroom, 2-bath ranch-style home with over 1,700 square feet of intentional, single-story living. Positioned on an almost half-acre lot with septic, this home provides the space and freedom that’s hard to find in denser neighborhoods. Located just far enough from the hustle of Lexington to enjoy peace and privacy—yet close enough for a quick grocery run or coffee stop—this location strikes a perfect balance between convenience and tranquility. Whether you’re entering homeownership for the first time or seeking a simpler lifestyle with ample space, the Magnolia meets a variety of needs. Inside, you’ll discover an open-concept layout with clearly defined living and dining areas, offering flexibility for everyday living and special occasions. The large kitchen features white cabinetry, quartz countertops, a spacious center island, and a corner pantry that combine style with function. The private primary suite includes tray ceilings, a walk-in closet, and an en-suite bath, while two additional bedrooms and a full guest bath provide space for kids, visitors, hobbies, or grandkids. With everything thoughtfully arranged on one level, it’s perfect for those who want to avoid stairs without sacrificing room—step outside to a covered porch ideal for slow mornings, quiet evenings, or entertaining guests. The spacious backyard offers endless possibilities—from gardens to fire pits and outdoor projects. Whether you’re starting fresh or simplifying after years of living, the Magnolia blends comfort, practicality, and space to make it your own. Disclaimer: CMLS has not reviewed and, therefore, does not endorse vendors who may appear in listings.
Home Details
Home Type
- Single Family
Year Built
- Built in 2025
Lot Details
- 0.46 Acre Lot
HOA Fees
- $40 Monthly HOA Fees
Parking
- 2 Car Garage
Home Design
- Slab Foundation
- Vinyl Construction Material
Interior Spaces
- 1,700 Sq Ft Home
- 1-Story Property
- Recessed Lighting
Kitchen
- Free-Standing Range
- Induction Cooktop
- Built-In Microwave
- Dishwasher
- Kitchen Island
- Quartz Countertops
- Disposal
Flooring
- Carpet
- Luxury Vinyl Plank Tile
Bedrooms and Bathrooms
- 3 Bedrooms
- Walk-In Closet
- 2 Full Bathrooms
- Dual Vanity Sinks in Primary Bathroom
- Secondary bathroom tub or shower combo
- Bathtub with Shower
Laundry
- Laundry on main level
- Electric Dryer Hookup
Outdoor Features
- Covered Patio or Porch
- Rain Gutters
Schools
- Pelion Elementary And Middle School
- Pelion High School
Utilities
- Central Heating and Cooling System
- Septic System
Community Details
- Association fees include common area maintenance, street light maintenance, green areas
- Mjs HOA, Phone Number (803) 743-0600
- Forts Ridge Subdivision
Listing and Financial Details
- Builder Warranty
- Assessor Parcel Number 61
Map
Home Values in the Area
Average Home Value in this Area
Property History
| Date | Event | Price | List to Sale | Price per Sq Ft | Prior Sale |
|---|---|---|---|---|---|
| 10/22/2025 10/22/25 | Sold | $256,790 | 0.0% | $151 / Sq Ft | View Prior Sale |
| 10/22/2025 10/22/25 | For Sale | $256,790 | 0.0% | $151 / Sq Ft | |
| 10/17/2025 10/17/25 | Off Market | $256,790 | -- | -- | |
| 08/12/2025 08/12/25 | For Sale | $256,790 | -- | $151 / Sq Ft |
Source: Consolidated MLS (Columbia MLS)
MLS Number: 617042
- 119 Calm Citadel Dr
- 147 Calm Citadel Dr
- 151 Calm Citadel Dr
- 159 Calm Citadel Dr
- 135 Calm Citadel Dr
- 143 Calm Citadel Dr
- 309 Star Capital Way
- 167 Calm Citadel Dr
- 308 Star Capital Way
- 116 Calm Citadel Dr
- 163 Calm Citadel Dr
- Alder L Plan at Forts Ridge
- Poplar A Plan at Forts Ridge
- Magnolia Plan at Forts Ridge
- Willow Plan at Forts Ridge
- Spruce L Plan at Forts Ridge
- Poplar B Plan at Forts Ridge
- Spruce B Plan at Forts Ridge
- Loblolly A Plan at Forts Ridge
- Holly A Plan at Forts Ridge
