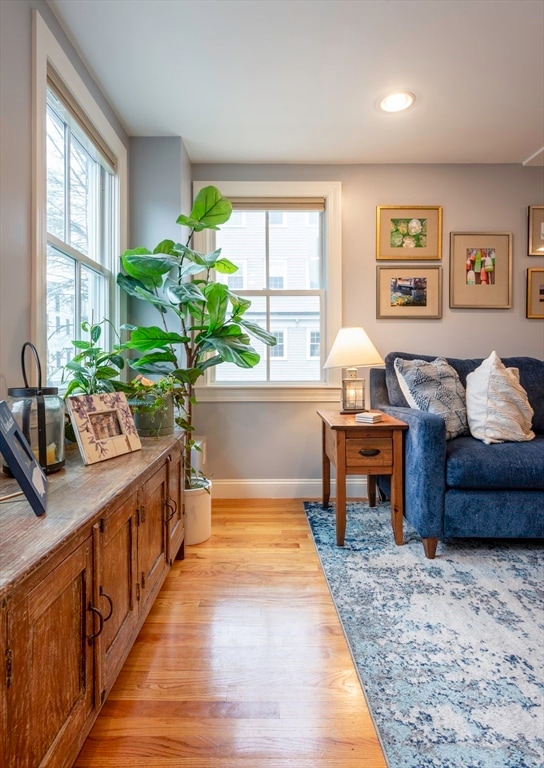
139 Charles St Cambridge, MA 02141
East Cambridge NeighborhoodHighlights
- Property is near public transit
- Park
- Central Heating and Cooling System
- Jogging Path
- Shops
- 1-minute walk to Hurley Street Park
About This Home
As of June 2025Cambridge 3 bedroom 2 bath townhouse plus parking and yard that lives like a single family! Checks all the boxes with sun splashed 1st floor living room and eat in kitchen featuring hardwood floors, stainless appliances, 5 burner gas cooking and tile backsplash w/ room for an extra large dining table. Glass back door for easy access to your parking spot and shared back yard for outdoor living! 2nd floor features hardwood floors, a full bathroom w/ a bathtub, 2 bedrooms both w/ good closet space, one w/ a vaulted ceiling and a skylight. Lower level features cool cork floors, a laundry room with loads of storage, a spacious 2nd living room, a bonus home office/flex space plus an additional bedroom w/ en suite full bath w/ a walk in shower! Windows on all 3 sides of the home for great light throughout, set on a corner lot. Central air and recessed lighting! All in an ideal location w/ easy access to all Inman Square, Kendall/MIT and Lechmere have to offer - plus the T and highway access!
Townhouse Details
Home Type
- Townhome
Est. Annual Taxes
- $2,751
Year Built
- Built in 1873
HOA Fees
- $332 Monthly HOA Fees
Interior Spaces
- 3-Story Property
- Basement
Kitchen
- Range
- Microwave
- Freezer
- Dishwasher
- Disposal
Bedrooms and Bathrooms
- 3 Bedrooms
- 2 Full Bathrooms
Laundry
- Laundry in unit
- Dryer
- Washer
Parking
- 1 Car Parking Space
- Driveway
- Paved Parking
- Open Parking
- Off-Street Parking
Location
- Property is near public transit
- Property is near schools
Utilities
- Central Heating and Cooling System
Listing and Financial Details
- Assessor Parcel Number 399975
Community Details
Overview
- Association fees include water, sewer, insurance
- 2 Units
Amenities
- Common Area
- Shops
Recreation
- Park
- Jogging Path
- Bike Trail
Pet Policy
- Call for details about the types of pets allowed
Ownership History
Purchase Details
Home Financials for this Owner
Home Financials are based on the most recent Mortgage that was taken out on this home.Purchase Details
Home Financials for this Owner
Home Financials are based on the most recent Mortgage that was taken out on this home.Purchase Details
Similar Homes in the area
Home Values in the Area
Average Home Value in this Area
Purchase History
| Date | Type | Sale Price | Title Company |
|---|---|---|---|
| Deed | $695,000 | -- | |
| Deed | $615,000 | -- | |
| Deed | -- | -- |
Mortgage History
| Date | Status | Loan Amount | Loan Type |
|---|---|---|---|
| Open | $615,000 | Purchase Money Mortgage | |
| Closed | $522,750 | Purchase Money Mortgage | |
| Previous Owner | $774,000 | Purchase Money Mortgage |
Property History
| Date | Event | Price | Change | Sq Ft Price |
|---|---|---|---|---|
| 06/17/2025 06/17/25 | Sold | $1,200,000 | +4.3% | $861 / Sq Ft |
| 04/14/2025 04/14/25 | Pending | -- | -- | -- |
| 04/09/2025 04/09/25 | For Sale | $1,150,000 | +65.5% | $826 / Sq Ft |
| 01/07/2015 01/07/15 | Sold | $695,000 | -3.3% | $475 / Sq Ft |
| 11/25/2014 11/25/14 | Pending | -- | -- | -- |
| 11/19/2014 11/19/14 | Price Changed | $719,000 | -4.1% | $491 / Sq Ft |
| 10/03/2014 10/03/14 | For Sale | $750,000 | +47.1% | $512 / Sq Ft |
| 10/01/2013 10/01/13 | Sold | $510,000 | +13.3% | $315 / Sq Ft |
| 09/01/2013 09/01/13 | Pending | -- | -- | -- |
| 05/22/2013 05/22/13 | For Sale | $450,000 | -- | $278 / Sq Ft |
Tax History Compared to Growth
Tax History
| Year | Tax Paid | Tax Assessment Tax Assessment Total Assessment is a certain percentage of the fair market value that is determined by local assessors to be the total taxable value of land and additions on the property. | Land | Improvement |
|---|---|---|---|---|
| 2025 | -- | $0 | $0 | $0 |
| 2024 | -- | $0 | $0 | $0 |
| 2023 | $0 | $0 | $0 | $0 |
Agents Affiliated with this Home
-
Sarah Herbert
S
Seller's Agent in 2025
Sarah Herbert
Charlesgate Realty Group, llc
(617) 587-0100
1 in this area
30 Total Sales
-
Carlisle Ettenborough
C
Buyer's Agent in 2025
Carlisle Ettenborough
Keller Williams Realty Boston-Metro | Back Bay
(617) 542-0012
1 in this area
9 Total Sales
-
Charles Cherney

Seller's Agent in 2015
Charles Cherney
Compass
(617) 733-8937
3 in this area
140 Total Sales
-
Noemia Alves-Vendetti

Seller's Agent in 2013
Noemia Alves-Vendetti
RE/MAX Real Estate Center
(617) 799-2321
5 in this area
37 Total Sales
Map
Source: MLS Property Information Network (MLS PIN)
MLS Number: 73356846
APN: CAMB M:00017 L:00020
- 212 Third St
- 95 2nd St Unit 3
- 150 Cambridge St Unit A403
- 28 2nd St Unit 28
- 10 Rogers St Unit 308
- 10 Rogers St Unit 415
- 10 Rogers St Unit 213
- 10 Rogers St Unit 703
- 10 Rogers St Unit PH19
- 5 8th St
- 170 Gore St Unit 113
- 170 Gore St Unit 502
- 75-83
- 75-83 Cambridge Pkwy Unit W403
- 75-83 Cambridge Pkwy Unit E 802
- 75-83 Cambridge Pkwy Unit W702
- 75-83 Cambridge Pkwy Unit E902
- 75-83 Cambridge Pkwy Unit 303
- 262 Monsignor Obrien Hwy Unit 503
- 6 Canal Park Unit 602






