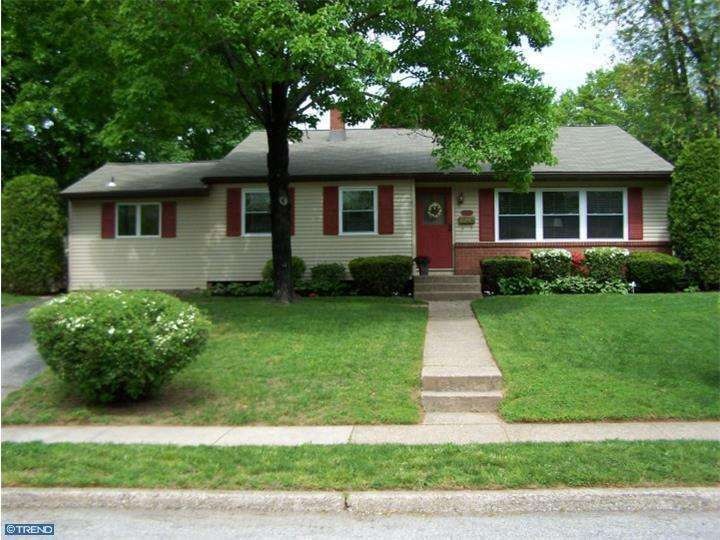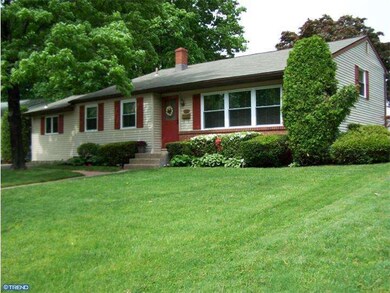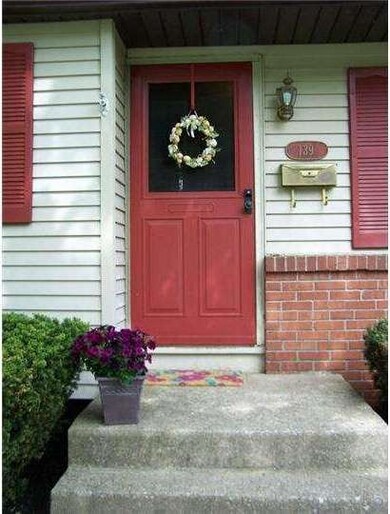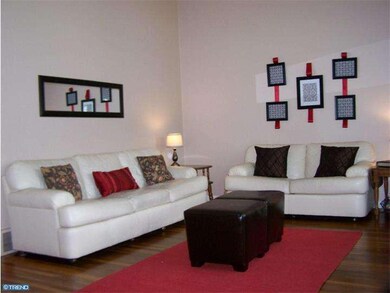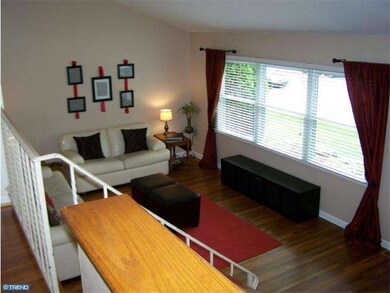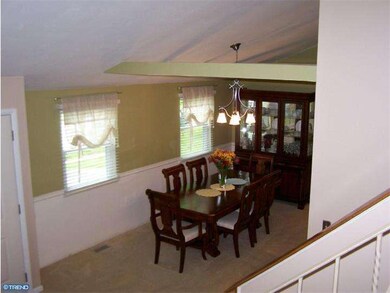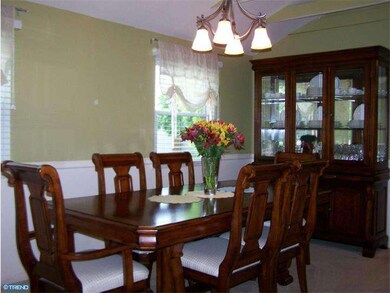
139 Colonial Ave Norristown, PA 19403
Highlights
- Traditional Architecture
- Wood Flooring
- No HOA
- Cathedral Ceiling
- Attic
- Beamed Ceilings
About This Home
As of July 2019Truly a beautiful home not only with lovely curb appeal but is move-in ready and the size from the outside is so deceiving! Super clean and immaculately cared for this home has neutral colors, custom window treatments, gleaming hardwood floors and updates already done for you! A welcoming front entrance leads you into an enormous open concept floor plan consisting of the living and dining rooms with vaulted ceilings. The entire space is nice and bright from a bank of windows letting in so much light. This home has been impeccably maintained and is clean as a whistle! You'll find the living room has hardwood floors and the dining room has a beamed ceiling, chair rail, a pantry and large double coat closet. Past the dining room, you'll enter a kitchen with tons of cabinets, including a lazy susan, glass corner cabinet, ceiling fan, under cabinet lighting, new vinyl floor and plenty of room for your kitchen table. All the appliances are Maytag stainless steel and include a gas range with double oven and vented Nutone hood, a French door refrigerator and dishwasher, and a stainless steel sink with a garbage disposal. French doors from the kitchen lead to a patio and brick walkway through the gate of the expansive fenced yard which is level, perfect for playing a game of badminton or setting up a playground set. Walk down to the lower level and you'll find a completely finished family room with more light. There is a half bath, laundry room and a flex room currently used as a playroom which would also make a nice study or a 4th bedroom and has a large storage area in its crawl space. On the upper level are 3 bedrooms and a full bath which was recently updated with glass doors for the tub, a tile floor and toilet. All bedrooms have ceiling fans and hardwood floors. The master bedroom has two closets and the other bedrooms have chair rail. Lovely upgrades, much has already been done for you to move right in! The front roof is only 7 years young, double hung windows were recently installed, newer carpet in the family and living rooms, a Bradford White 40 gallon hot water heater and a Newer Rheem high efficiency gas heater and central air. The farm park is just a hop, skip and a jump away. 2011 Money Magazine ranked West Norriton as one of the top 100 best towns in America to live in. Close to major routes. Make your appointment today and you'll find this will make a fantastic home!
Last Agent to Sell the Property
Keller Williams Real Estate-Blue Bell License #RS221161L Listed on: 05/15/2014

Last Buyer's Agent
Danielle Deluzio
EXP Realty, LLC
Home Details
Home Type
- Single Family
Est. Annual Taxes
- $4,615
Year Built
- Built in 1956
Lot Details
- 10,400 Sq Ft Lot
- Level Lot
- Open Lot
- Back, Front, and Side Yard
- Property is in good condition
- Property is zoned R2
Home Design
- Traditional Architecture
- Split Level Home
- Brick Exterior Construction
- Pitched Roof
- Shingle Roof
- Vinyl Siding
- Concrete Perimeter Foundation
Interior Spaces
- 1,829 Sq Ft Home
- Beamed Ceilings
- Cathedral Ceiling
- Ceiling Fan
- Family Room
- Living Room
- Dining Room
- Attic Fan
Kitchen
- Eat-In Kitchen
- Butlers Pantry
- Double Self-Cleaning Oven
- Built-In Range
- Dishwasher
- Kitchen Island
- Disposal
Flooring
- Wood
- Wall to Wall Carpet
- Tile or Brick
- Vinyl
Bedrooms and Bathrooms
- 3 Bedrooms
- En-Suite Primary Bedroom
Laundry
- Laundry Room
- Laundry on lower level
Finished Basement
- Basement Fills Entire Space Under The House
- Exterior Basement Entry
Parking
- Driveway
- On-Street Parking
Utilities
- Forced Air Heating and Cooling System
- Heating System Uses Gas
- 100 Amp Service
- Natural Gas Water Heater
- Cable TV Available
Additional Features
- Energy-Efficient Windows
- Patio
Community Details
- No Home Owners Association
- Norriton West Subdivision
Listing and Financial Details
- Tax Lot 038
- Assessor Parcel Number 63-00-01633-005
Ownership History
Purchase Details
Home Financials for this Owner
Home Financials are based on the most recent Mortgage that was taken out on this home.Purchase Details
Home Financials for this Owner
Home Financials are based on the most recent Mortgage that was taken out on this home.Purchase Details
Home Financials for this Owner
Home Financials are based on the most recent Mortgage that was taken out on this home.Purchase Details
Home Financials for this Owner
Home Financials are based on the most recent Mortgage that was taken out on this home.Purchase Details
Similar Homes in Norristown, PA
Home Values in the Area
Average Home Value in this Area
Purchase History
| Date | Type | Sale Price | Title Company |
|---|---|---|---|
| Deed | $269,000 | None Available | |
| Deed | $242,000 | None Available | |
| Interfamily Deed Transfer | -- | None Available | |
| Deed | $260,000 | None Available | |
| Deed | $133,300 | -- |
Mortgage History
| Date | Status | Loan Amount | Loan Type |
|---|---|---|---|
| Open | $126,000 | New Conventional | |
| Previous Owner | $234,000 | New Conventional | |
| Previous Owner | $238,065 | FHA | |
| Previous Owner | $237,616 | FHA | |
| Previous Owner | $203,800 | No Value Available | |
| Previous Owner | $208,000 | No Value Available | |
| Previous Owner | $100,000 | No Value Available |
Property History
| Date | Event | Price | Change | Sq Ft Price |
|---|---|---|---|---|
| 07/26/2019 07/26/19 | Sold | $269,000 | 0.0% | $114 / Sq Ft |
| 05/07/2019 05/07/19 | For Sale | $269,000 | +11.2% | $114 / Sq Ft |
| 07/25/2014 07/25/14 | Sold | $242,000 | 0.0% | $132 / Sq Ft |
| 07/03/2014 07/03/14 | Pending | -- | -- | -- |
| 06/08/2014 06/08/14 | Price Changed | $242,000 | +0.9% | $132 / Sq Ft |
| 05/15/2014 05/15/14 | For Sale | $239,900 | -- | $131 / Sq Ft |
Tax History Compared to Growth
Tax History
| Year | Tax Paid | Tax Assessment Tax Assessment Total Assessment is a certain percentage of the fair market value that is determined by local assessors to be the total taxable value of land and additions on the property. | Land | Improvement |
|---|---|---|---|---|
| 2025 | $5,874 | $120,230 | $36,870 | $83,360 |
| 2024 | $5,874 | $120,230 | $36,870 | $83,360 |
| 2023 | $5,807 | $120,230 | $36,870 | $83,360 |
| 2022 | $5,770 | $120,230 | $36,870 | $83,360 |
| 2021 | $5,735 | $120,230 | $36,870 | $83,360 |
| 2020 | $5,564 | $120,230 | $36,870 | $83,360 |
| 2019 | $2,869 | $120,230 | $36,870 | $83,360 |
| 2018 | $4,192 | $120,230 | $36,870 | $83,360 |
| 2017 | $5,135 | $120,230 | $36,870 | $83,360 |
| 2016 | $5,089 | $120,230 | $36,870 | $83,360 |
| 2015 | $4,714 | $120,230 | $36,870 | $83,360 |
| 2014 | $4,714 | $120,230 | $36,870 | $83,360 |
Agents Affiliated with this Home
-
Dana DeLuzio-mariani

Seller's Agent in 2019
Dana DeLuzio-mariani
EXP Realty, LLC
(610) 761-7564
34 in this area
124 Total Sales
-
Francis McLaughlin

Buyer's Agent in 2019
Francis McLaughlin
RE/MAX
(717) 475-4127
18 Total Sales
-
Bernadette Robinson

Seller's Agent in 2014
Bernadette Robinson
Keller Williams Real Estate-Blue Bell
(215) 654-6020
19 in this area
69 Total Sales
-
D
Buyer's Agent in 2014
Danielle Deluzio
EXP Realty, LLC
Map
Source: Bright MLS
MLS Number: 1002928358
APN: 63-00-01633-005
- 805 Northridge Dr Unit 108-B
- 155 Avondale Rd
- 10 Park Dr
- 723 Northridge Dr
- 609 Glen Ln Unit 54-B
- 6 Oxford Cir
- 100 Koegel Ln
- 1635 W Marshall W Marshall St
- 417 Centre Ave
- 1749 W Marshall St
- 311 Centre Ave Unit 311
- 125 Centre Ave Unit 125
- 208 Middleton Place
- 0 Centre Unit 430 PAMC2099854
- 1316 Redwood Ln
- 1402 Sterigere St
- 1308 W James St
- 1104 Arden Dr Unit METHACTON SCHOOL
- 00 Arden Dr Unit METHACTON SCHOOL
- 0 Sheridan Ln Unit PAMC2130926
