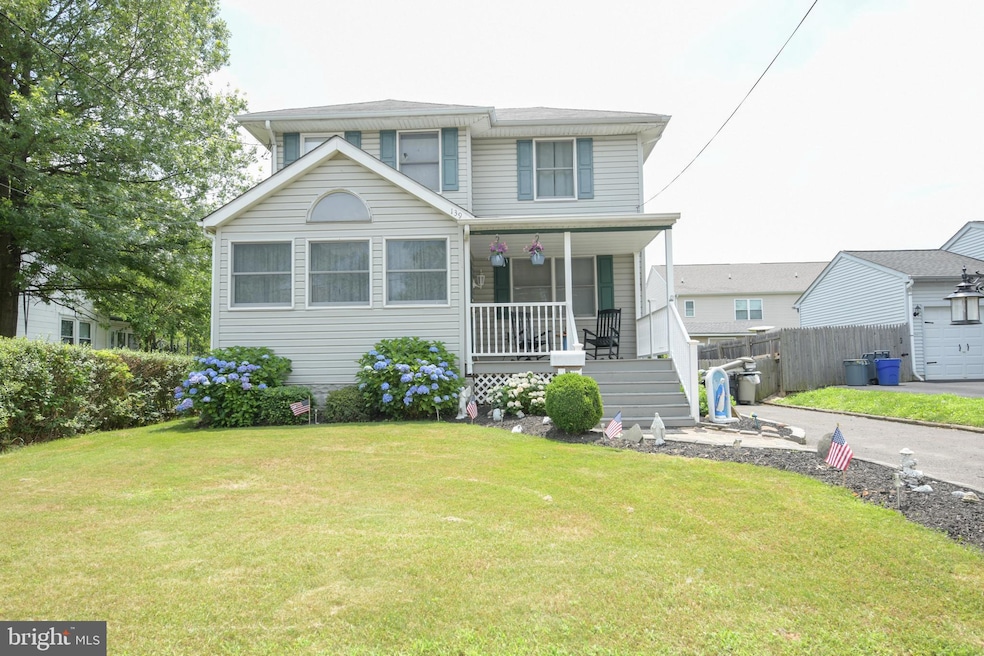
139 Crescent St Langhorne, PA 19047
Middletown Township NeighborhoodEstimated payment $2,854/month
Highlights
- Colonial Architecture
- Wood Flooring
- Hydromassage or Jetted Bathtub
- Deck
- Main Floor Bedroom
- Attic
About This Home
Welcome to this spacious 4-bedroom, 2-bathroom detached home located in the desirable Neshaminy Valley School District. This beautiful property features a welcoming front porch that opens into a bright foyer and formal living area. Just off the formal living area sits the master bedroom suite, complete with a double vanity and relaxing jacuzzi tub for your private retreat. The kitchen offers an island with plenty of counter space and seamlessly flows into a huge family room featuring a cozy gas fireplace and a pool table, making it perfect for holiday gatherings and entertaining guests. Step outside onto the covered rear deck that overlooks a large backyard with a spacious shed and a separate grilling area – ideal for summer cookouts and outdoor fun. Upstairs, you’ll find three additional bedrooms with wall-to-wall carpet and another full bathroom. The home also includes a first-floor laundry room, a very large driveway for ample parking, and two-zoned heating and air conditioning for year-round comfort. Conveniently located off Business Route 1 and just minutes from I-95, this property offers both comfort and accessibility. Don’t miss out – schedule your showing today and make this wonderful home your own!
Home Details
Home Type
- Single Family
Est. Annual Taxes
- $3,701
Year Built
- Built in 1914
Lot Details
- 8,550 Sq Ft Lot
- Lot Dimensions are 50.00 x 171.00
- Wood Fence
- Landscaped
- Back Yard Fenced and Front Yard
- Property is zoned R2, Residential land use
Parking
- Driveway
Home Design
- Colonial Architecture
- Frame Construction
- Concrete Perimeter Foundation
Interior Spaces
- 1,921 Sq Ft Home
- Property has 2 Levels
- Built-In Features
- Chair Railings
- Ceiling Fan
- Gas Fireplace
- Window Treatments
- Family Room Off Kitchen
- Dining Area
- Unfinished Basement
- Basement Fills Entire Space Under The House
- Attic
Kitchen
- Eat-In Kitchen
- Gas Oven or Range
- Dishwasher
- Kitchen Island
- Disposal
Flooring
- Wood
- Carpet
Bedrooms and Bathrooms
- Hydromassage or Jetted Bathtub
Laundry
- Laundry on main level
- Front Loading Dryer
- Washer
Home Security
- Carbon Monoxide Detectors
- Fire and Smoke Detector
- Flood Lights
Outdoor Features
- Deck
- Patio
- Exterior Lighting
- Gazebo
- Outdoor Storage
- Storage Shed
- Playground
- Porch
Utilities
- Forced Air Zoned Heating and Cooling System
- Hot Water Baseboard Heater
- 200+ Amp Service
- Natural Gas Water Heater
Additional Features
- Doors are 32 inches wide or more
- Suburban Location
Community Details
- No Home Owners Association
- Penndel Subdivision
Listing and Financial Details
- Tax Lot 208
- Assessor Parcel Number 32-003-208
Map
Home Values in the Area
Average Home Value in this Area
Tax History
| Year | Tax Paid | Tax Assessment Tax Assessment Total Assessment is a certain percentage of the fair market value that is determined by local assessors to be the total taxable value of land and additions on the property. | Land | Improvement |
|---|---|---|---|---|
| 2024 | $3,551 | $15,890 | $3,480 | $12,410 |
| 2023 | $3,519 | $15,890 | $3,480 | $12,410 |
| 2022 | $3,430 | $15,890 | $3,480 | $12,410 |
| 2021 | $3,478 | $15,890 | $3,480 | $12,410 |
| 2020 | $3,485 | $15,890 | $3,480 | $12,410 |
| 2019 | $3,412 | $15,890 | $3,480 | $12,410 |
| 2018 | $3,346 | $15,890 | $3,480 | $12,410 |
| 2017 | $3,265 | $15,890 | $3,480 | $12,410 |
| 2016 | $3,211 | $15,890 | $3,480 | $12,410 |
| 2015 | -- | $15,890 | $3,480 | $12,410 |
| 2014 | -- | $15,890 | $3,480 | $12,410 |
Property History
| Date | Event | Price | Change | Sq Ft Price |
|---|---|---|---|---|
| 08/04/2025 08/04/25 | Pending | -- | -- | -- |
| 07/28/2025 07/28/25 | Price Changed | $465,000 | -5.1% | $242 / Sq Ft |
| 07/07/2025 07/07/25 | For Sale | $490,000 | -- | $255 / Sq Ft |
Purchase History
| Date | Type | Sale Price | Title Company |
|---|---|---|---|
| Deed | $126,000 | -- | |
| Deed | $113,000 | -- |
Mortgage History
| Date | Status | Loan Amount | Loan Type |
|---|---|---|---|
| Open | $220,000 | New Conventional | |
| Closed | $180,000 | New Conventional | |
| Closed | $87,935 | FHA | |
| Previous Owner | $112,935 | FHA |
Similar Homes in Langhorne, PA
Source: Bright MLS
MLS Number: PABU2099270
APN: 32-003-208
- 56 W Lincoln Hwy
- 35 W Lincoln Hwy
- 24 W Lincoln Hwy
- 547 Hulmeville Ave
- 179 Durham Rd
- 696 Bellevue Ave
- 719 Bellevue Ave
- 592 Claymont Ave
- 526 Durham Rd
- 987 Highpointe Cir
- 707 S Pine St
- 105 W Highland Ave
- 8 Mccarthy Ave
- 6569 Senator Ln
- 927 Bellevue Ave
- 3129 Addison Ct
- 174 E Highland Ave
- 6529 Jefferson Ct
- 1021 Honeysuckle Ave
- 6709 Pickwick Ct






