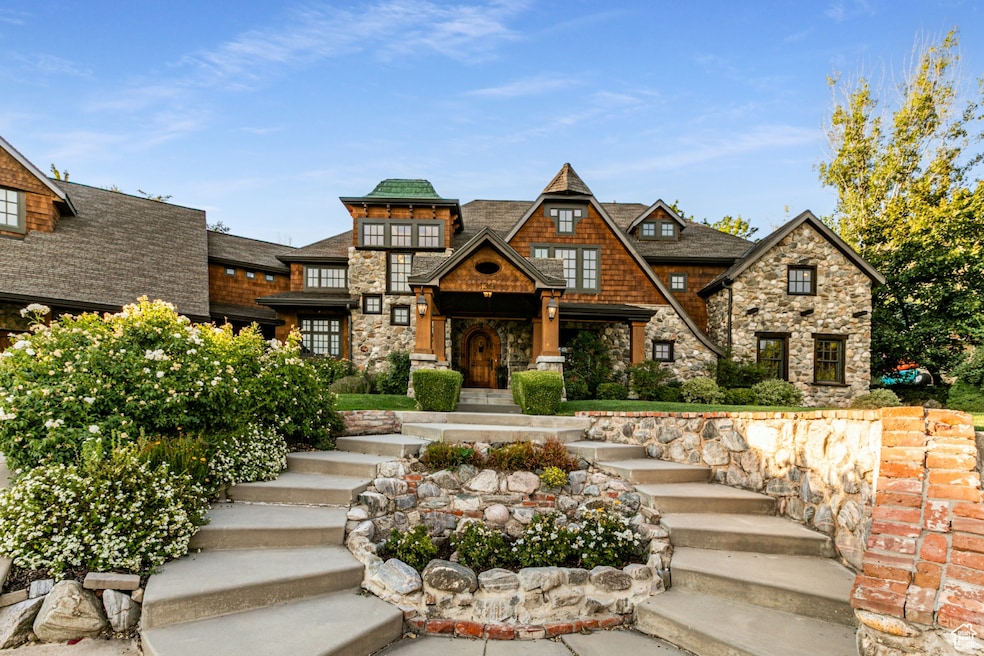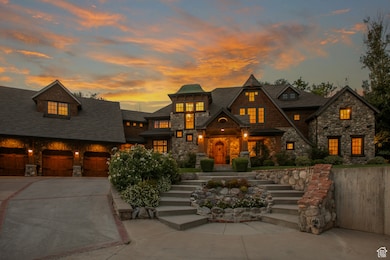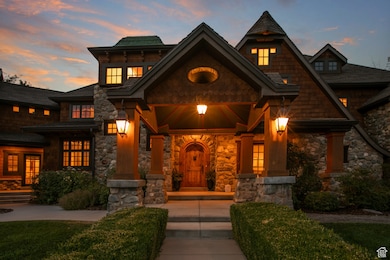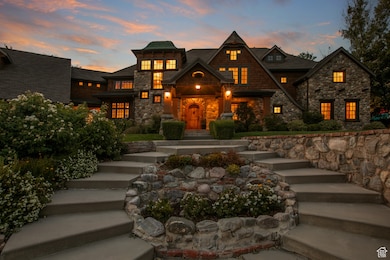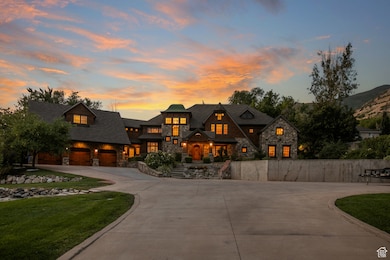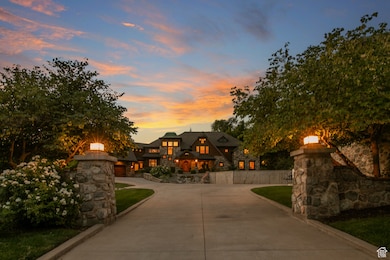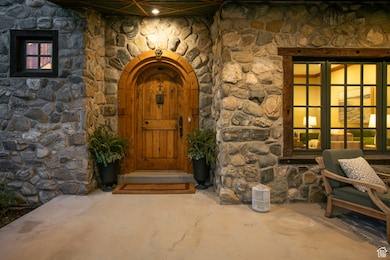139 E 400 N Farmington, UT 84025
Estimated payment $13,786/month
Highlights
- Barn
- Heated In Ground Pool
- Fruit Trees
- Farmington High Rated A-
- 1 Acre Lot
- Mountain View
About This Home
The quaint feel of old town Farmington with tree-lined streets has a has a hidden masterpiece. This custom estate has history and character uniquely situated with privacy and elegance. You'll love the quiet location with large trees, a dedicated garden area, fruit trees and expansive backyard with pool for entertaining. The detached garage built in the 1800's is an experience. The fully finished home has a second kitchen in the basement fir a potential ADU. There is also a mother-in-law suite on the second floor that is inviting with views and privacy. Sleep peacefully with a whole home Generac Generator. The location is wonderful with close access to Farmington Pond, Farmington Canyon, Lagoon and Station Park.
Listing Agent
Shandell Smoot
Berkshire Hathaway HomeServices Utah Properties (North Salt Lake) License #5489851 Listed on: 08/09/2025
Co-Listing Agent
Kylie Ales
Berkshire Hathaway HomeServices Utah Properties (North Salt Lake) License #13922710
Home Details
Home Type
- Single Family
Est. Annual Taxes
- $7,004
Year Built
- Built in 2006
Lot Details
- 1 Acre Lot
- Property is Fully Fenced
- Landscaped
- Secluded Lot
- Sloped Lot
- Fruit Trees
- Mature Trees
- Pine Trees
- Vegetable Garden
- Property is zoned Single-Family
Parking
- 4 Car Garage
Home Design
- Stone Siding
- Asphalt
- Cedar
Interior Spaces
- 10,758 Sq Ft Home
- 3-Story Property
- Central Vacuum
- Vaulted Ceiling
- Gas Log Fireplace
- Double Pane Windows
- Plantation Shutters
- Blinds
- French Doors
- Entrance Foyer
- Great Room
- Mountain Views
- Basement Fills Entire Space Under The House
- Electric Dryer Hookup
Kitchen
- Double Oven
- Gas Oven
- Built-In Range
- Microwave
- Granite Countertops
- Disposal
- Instant Hot Water
Flooring
- Wood
- Carpet
- Tile
- Slate Flooring
Bedrooms and Bathrooms
- 7 Bedrooms | 2 Main Level Bedrooms
- Primary Bedroom on Main
- Walk-In Closet
- Hydromassage or Jetted Bathtub
- Bathtub With Separate Shower Stall
Pool
- Heated In Ground Pool
- Fence Around Pool
Outdoor Features
- Open Patio
- Separate Outdoor Workshop
Schools
- Farmington Elementary And Middle School
- Farmington High School
Utilities
- Central Air
- Hydro-Air Heating System
- Radiant Heating System
- Hot Water Heating System
- Natural Gas Connected
Additional Features
- Reclaimed Water Irrigation System
- Barn
Community Details
- No Home Owners Association
Listing and Financial Details
- Assessor Parcel Number 07-023-0022
Map
Home Values in the Area
Average Home Value in this Area
Tax History
| Year | Tax Paid | Tax Assessment Tax Assessment Total Assessment is a certain percentage of the fair market value that is determined by local assessors to be the total taxable value of land and additions on the property. | Land | Improvement |
|---|---|---|---|---|
| 2025 | $10,413 | $1,028,500 | $357,500 | $671,000 |
| 2024 | $10,073 | $1,007,050 | $357,500 | $649,550 |
| 2023 | $9,150 | $1,667,000 | $429,712 | $1,237,288 |
| 2022 | $8,388 | $867,900 | $233,669 | $634,231 |
| 2021 | $7,804 | $1,202,000 | $398,016 | $803,984 |
| 2020 | $7,279 | $1,093,001 | $349,872 | $743,129 |
| 2019 | $7,401 | $1,078,000 | $298,298 | $779,702 |
| 2018 | $7,156 | $1,027,000 | $289,515 | $737,485 |
| 2016 | $6,404 | $473,111 | $125,067 | $348,044 |
| 2015 | $7,511 | $526,626 | $125,067 | $401,559 |
| 2014 | $7,346 | $529,339 | $104,222 | $425,117 |
| 2013 | -- | $502,992 | $80,854 | $422,138 |
Property History
| Date | Event | Price | List to Sale | Price per Sq Ft |
|---|---|---|---|---|
| 08/09/2025 08/09/25 | For Sale | $2,500,000 | -- | $232 / Sq Ft |
Purchase History
| Date | Type | Sale Price | Title Company |
|---|---|---|---|
| Warranty Deed | -- | -- | |
| Interfamily Deed Transfer | -- | None Available | |
| Warranty Deed | -- | Cottonwood Title Ins | |
| Interfamily Deed Transfer | -- | Meridian Title Compa | |
| Interfamily Deed Transfer | -- | Western States Title Company | |
| Interfamily Deed Transfer | -- | Western States Title Company | |
| Interfamily Deed Transfer | -- | Western States Title Company | |
| Interfamily Deed Transfer | -- | Western States Title Company | |
| Warranty Deed | -- | Cottonwood Title Ins Agency | |
| Warranty Deed | -- | Bonneville Title Company Inc |
Mortgage History
| Date | Status | Loan Amount | Loan Type |
|---|---|---|---|
| Previous Owner | $47,500 | Credit Line Revolving | |
| Previous Owner | $760,000 | New Conventional | |
| Previous Owner | $319,000 | New Conventional | |
| Previous Owner | $250,000 | Fannie Mae Freddie Mac | |
| Previous Owner | $122,650 | FHA |
Source: UtahRealEstate.com
MLS Number: 2104216
APN: 07-023-0022
- 93 E 300 N
- 292 N Flag Rock Dr
- 1476 W 550 N Unit 161
- 1460 W 550 N Unit 166
- 170 N Main St
- 1504 W Kiera Court Ct N Unit 150
- 2 Grayson Way N Unit 11
- 21 N 100 W Unit 3
- 79 S 300 E
- 334 E Cottrell Ln
- 13 Sunset Dr
- 150 E 200 S
- 1886 W 950 N Unit 3
- 38 S 300 W
- 52 N 400 W
- 382 W State St
- 901 N Compton Rd
- 397 W 850 N
- 849 N Evelyn St
- 154 W 1100 N
- 736 W State St
- 1267 W Burke Ln
- 430 N Station Pkwy
- 985 W Willow Garden Paseo
- 500 N Broadway
- 847 N Shepherd Creek Pkwy
- 507 N Broadway
- 590 N Station Pkwy
- 678 S 650 W Unit Basement unit
- 1437 Burke Ln N
- 1136 Fairway Cir Unit Basement
- 1302 Sunrise Ln
- 1094 N 1840 W Unit 124
- 2263 N 725 W
- 106 N Mountain Rd
- 175 W 400 S
- 380 E 100 N
- 615 E 250 N Unit 615 A
- 690 S Edge Ln Unit ID1249905P
- 538 W Creek View Cir
