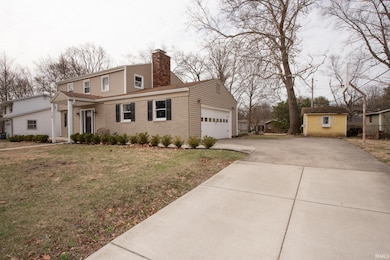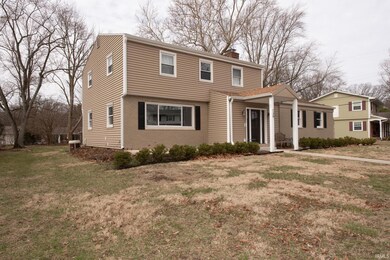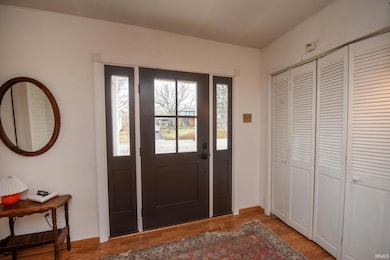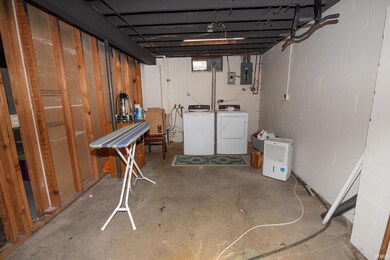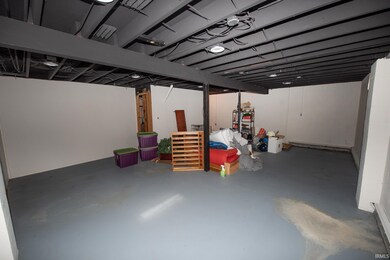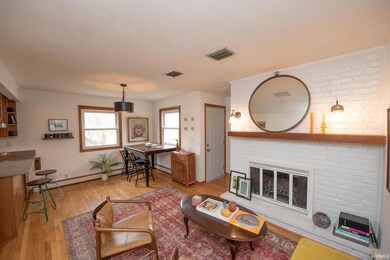
139 E Navajo St West Lafayette, IN 47906
Highlights
- Traditional Architecture
- Wood Flooring
- Solid Surface Countertops
- West Lafayette Intermediate School Rated A+
- 1 Fireplace
- Community Fire Pit
About This Home
As of June 2025OPEN HOUSE 3/29 12:00 - 2:00 This is great 4 bedroom family home, in a sought after school system, that includes many recent upgrades. It offers a spacious back yard and mature trees. All 3 baths are newly remodeled with new floors and fixtures. Also, the kitchen flooring is new. In addition, there is a new water softener, water heater, newer washer and dryer, new exterior doors, gutter covers have been added as have additional smoke detectors, the interior has all new fresh paint. Don't miss this home!
Home Details
Home Type
- Single Family
Est. Annual Taxes
- $3,240
Year Built
- Built in 1964
Lot Details
- 0.3 Acre Lot
- Lot Dimensions are 90x146
- Landscaped
- Level Lot
- Irregular Lot
Parking
- 2 Car Attached Garage
- Garage Door Opener
- Driveway
- Off-Street Parking
Home Design
- Traditional Architecture
- Brick Exterior Construction
- Asphalt Roof
- Vinyl Construction Material
Interior Spaces
- 2-Story Property
- Woodwork
- Ceiling Fan
- 1 Fireplace
- ENERGY STAR Qualified Doors
- Insulated Doors
- Entrance Foyer
- Formal Dining Room
- Pull Down Stairs to Attic
- Fire and Smoke Detector
- Washer and Electric Dryer Hookup
Kitchen
- Breakfast Bar
- Electric Oven or Range
- Solid Surface Countertops
- Utility Sink
- Disposal
Flooring
- Wood
- Tile
Bedrooms and Bathrooms
- 4 Bedrooms
- En-Suite Primary Bedroom
- Cedar Closet
- Walk-In Closet
- Bidet
- Bathtub with Shower
Unfinished Basement
- Basement Fills Entire Space Under The House
- Block Basement Construction
Eco-Friendly Details
- Energy-Efficient Doors
- Energy-Efficient Thermostat
Schools
- Happy Hollow/Cumberland Elementary School
- West Lafayette Middle School
- West Lafayette High School
Utilities
- Forced Air Heating and Cooling System
- Hot Water Heating System
- Heating System Uses Gas
Community Details
- Wabash Shores Subdivision
- Community Fire Pit
Listing and Financial Details
- Assessor Parcel Number 79-07-08-303-007.000-026
Ownership History
Purchase Details
Home Financials for this Owner
Home Financials are based on the most recent Mortgage that was taken out on this home.Purchase Details
Home Financials for this Owner
Home Financials are based on the most recent Mortgage that was taken out on this home.Purchase Details
Home Financials for this Owner
Home Financials are based on the most recent Mortgage that was taken out on this home.Purchase Details
Home Financials for this Owner
Home Financials are based on the most recent Mortgage that was taken out on this home.Similar Homes in West Lafayette, IN
Home Values in the Area
Average Home Value in this Area
Purchase History
| Date | Type | Sale Price | Title Company |
|---|---|---|---|
| Warranty Deed | -- | None Listed On Document | |
| Warranty Deed | $313,000 | Metropolitan Title | |
| Quit Claim Deed | -- | -- | |
| Warranty Deed | -- | -- |
Mortgage History
| Date | Status | Loan Amount | Loan Type |
|---|---|---|---|
| Open | $398,905 | New Conventional | |
| Previous Owner | $265,000 | New Conventional | |
| Previous Owner | $204,000 | New Conventional | |
| Previous Owner | $163,714 | New Conventional | |
| Previous Owner | $161,910 | New Conventional |
Property History
| Date | Event | Price | Change | Sq Ft Price |
|---|---|---|---|---|
| 06/30/2025 06/30/25 | Sold | $419,900 | 0.0% | $223 / Sq Ft |
| 03/29/2025 03/29/25 | Pending | -- | -- | -- |
| 03/28/2025 03/28/25 | For Sale | $419,900 | +34.2% | $223 / Sq Ft |
| 06/30/2021 06/30/21 | Sold | $313,000 | -2.2% | $132 / Sq Ft |
| 06/22/2021 06/22/21 | Pending | -- | -- | -- |
| 05/22/2021 05/22/21 | For Sale | $320,000 | +2.2% | $135 / Sq Ft |
| 05/17/2021 05/17/21 | Off Market | $313,000 | -- | -- |
| 05/14/2021 05/14/21 | For Sale | $310,000 | +72.3% | $131 / Sq Ft |
| 05/01/2014 05/01/14 | Sold | $179,900 | 0.0% | $76 / Sq Ft |
| 03/28/2014 03/28/14 | Pending | -- | -- | -- |
| 03/27/2014 03/27/14 | For Sale | $179,900 | -- | $76 / Sq Ft |
Tax History Compared to Growth
Tax History
| Year | Tax Paid | Tax Assessment Tax Assessment Total Assessment is a certain percentage of the fair market value that is determined by local assessors to be the total taxable value of land and additions on the property. | Land | Improvement |
|---|---|---|---|---|
| 2024 | $3,426 | $287,300 | $87,800 | $199,500 |
| 2023 | $3,241 | $272,800 | $87,800 | $185,000 |
| 2022 | $2,929 | $246,300 | $87,800 | $158,500 |
| 2021 | $2,290 | $192,300 | $45,000 | $147,300 |
| 2020 | $2,106 | $177,400 | $45,000 | $132,400 |
| 2019 | $2,024 | $170,800 | $45,000 | $125,800 |
| 2018 | $1,946 | $164,500 | $38,700 | $125,800 |
| 2017 | $1,851 | $156,900 | $38,700 | $118,200 |
| 2016 | $1,680 | $150,500 | $38,700 | $111,800 |
| 2014 | $1,581 | $145,800 | $38,700 | $107,100 |
| 2013 | $1,501 | $140,100 | $38,700 | $101,400 |
Agents Affiliated with this Home
-
E
Seller's Agent in 2025
Eunice Wagner
F.C. Tucker/Shook
-
L
Buyer's Agent in 2025
Lauren Alexander
Keller Williams Lafayette
-
S
Seller's Agent in 2021
Stacy Grove
@properties
-
B
Seller Co-Listing Agent in 2021
Brian Russell
@properties
-
R
Seller's Agent in 2014
Roberta Levy
F C Tucker/Lafayette Inc
-
G
Buyer's Agent in 2014
Gail Beck
F C Tucker/Lafayette Inc
Map
Source: Indiana Regional MLS
MLS Number: 202509371
APN: 79-07-08-303-007.000-026
- 124 Knox Dr
- 106 W Navajo St
- 232 W Navajo St
- 631 Kent Ave
- 582 Westview Cir
- 645 Pawnee Park
- 112 Mohawk Ln
- 1912 Indian Trail Dr
- 1900 Indian Trail Dr
- 2520 N River Rd
- 1909 Indian Trail Dr
- 830 Kent Ave
- 1809 N Salisbury St
- 2306 Carmel Dr
- 2843 Barlow St
- 201 Colony Rd
- 1611 N Grant St
- 1607 N Grant St
- 509 Carrolton Blvd
- 502 Hillcrest Rd

