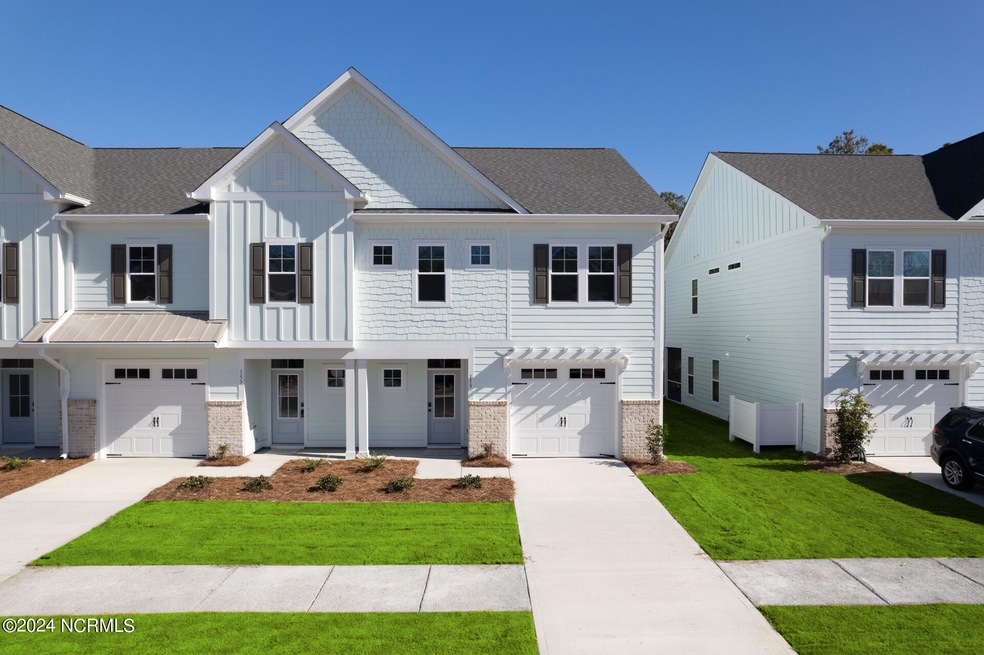
139 Freedom Park Rd Beaufort, NC 28516
Highlights
- Fitness Center
- Clubhouse
- Pickleball Courts
- Beaufort Elementary School Rated A-
- Community Pool
- Covered Patio or Porch
About This Home
As of October 2024Quality-built townhome by an award-winning builder in Beau Coast West! Interior features include, 9ft. ceilings, LPV flooring in 1st floor common areas, laundry, and bathrooms. Kitchen features include beautiful quartz countertops, large kitchen island, full pantry, stainless steel sink, stainless steel appliance package that includes electric range, dishwasher & microwave. Primary Bedroom features huge walk-in-closet and ceiling fan. Beautiful Primary bath w/double vanity, full tile shower and quartz counters. Living room w/ceiling fan, and glass door leading the back deck. One car attached garage. Durable Hardie siding, fully sodded yard w/irrigation, and whole house gutters. Quality Builder's Warranty for peace of mind. Beau Coast West, inspired by the coastal beauty of the Southern Outer Banks. There's truly something for everyone, including a stunning clubhouse and fitness center, a pool and splash pad for unforgettable summers, walking trails, and access to a phenomenal park nearby. Beau Coast West offers coastal- inspired homes and low-maintenance living near turtle-ponds, walking trails, parks, and other amenities.
Last Agent to Sell the Property
Team Streamline Real Estate, LLC. License #283322 Listed on: 06/03/2024
Last Buyer's Agent
Team Streamline Real Estate, LLC. License #283322 Listed on: 06/03/2024
Townhouse Details
Home Type
- Townhome
Est. Annual Taxes
- $6
Year Built
- Built in 2024
Lot Details
- 2,178 Sq Ft Lot
- Lot Dimensions are 25x85x26x85
HOA Fees
- $202 Monthly HOA Fees
Home Design
- Slab Foundation
- Wood Frame Construction
- Architectural Shingle Roof
- Stick Built Home
Interior Spaces
- 1,902 Sq Ft Home
- 2-Story Property
- Ceiling height of 9 feet or more
- Ceiling Fan
- Family Room
- Combination Dining and Living Room
- Kitchen Island
Bedrooms and Bathrooms
- 3 Bedrooms
- Walk-In Closet
- Walk-in Shower
Home Security
Parking
- 1 Car Attached Garage
- Front Facing Garage
- Garage Door Opener
- Driveway
Outdoor Features
- Covered Patio or Porch
Utilities
- Forced Air Zoned Heating and Cooling System
- Heat Pump System
Listing and Financial Details
- Tax Lot 78
- Assessor Parcel Number 730620707721000
Community Details
Overview
- Beau Coast West HOA, Phone Number (252) 247-3101
- Beau Coast West Subdivision
- Maintained Community
Amenities
- Community Barbecue Grill
- Clubhouse
Recreation
- Pickleball Courts
- Fitness Center
- Community Pool
Security
- Resident Manager or Management On Site
- Fire and Smoke Detector
Ownership History
Purchase Details
Home Financials for this Owner
Home Financials are based on the most recent Mortgage that was taken out on this home.Purchase Details
Home Financials for this Owner
Home Financials are based on the most recent Mortgage that was taken out on this home.Similar Homes in Beaufort, NC
Home Values in the Area
Average Home Value in this Area
Purchase History
| Date | Type | Sale Price | Title Company |
|---|---|---|---|
| Warranty Deed | $438,000 | None Listed On Document | |
| Special Warranty Deed | $395,000 | None Listed On Document | |
| Special Warranty Deed | $395,000 | None Listed On Document |
Mortgage History
| Date | Status | Loan Amount | Loan Type |
|---|---|---|---|
| Open | $237,900 | New Conventional | |
| Previous Owner | $395,000 | No Value Available | |
| Previous Owner | $1,000,000 | Construction |
Property History
| Date | Event | Price | Change | Sq Ft Price |
|---|---|---|---|---|
| 10/25/2024 10/25/24 | Sold | $437,900 | 0.0% | $230 / Sq Ft |
| 06/07/2024 06/07/24 | Pending | -- | -- | -- |
| 06/03/2024 06/03/24 | For Sale | $437,900 | -- | $230 / Sq Ft |
Tax History Compared to Growth
Tax History
| Year | Tax Paid | Tax Assessment Tax Assessment Total Assessment is a certain percentage of the fair market value that is determined by local assessors to be the total taxable value of land and additions on the property. | Land | Improvement |
|---|---|---|---|---|
| 2024 | $6 | $75,000 | $75,000 | $0 |
| 2023 | $645 | $75,000 | $75,000 | $0 |
Agents Affiliated with this Home
-
R
Seller's Agent in 2024
Rhonda Davis
Team Streamline Real Estate, LLC.
(252) 247-7600
16 in this area
27 Total Sales
-
T
Buyer Co-Listing Agent in 2024
Team Streamline Real Estate
Team Streamline Real Estate, LLC.
(252) 725-5886
56 in this area
61 Total Sales
Map
Source: Hive MLS
MLS Number: 100448059
APN: 7306.20.70.7721000
- 127 Freedom Park Rd
- 133 Freedom Park Rd
- 121 Freedom Park Rd
- 135 Freedom Park Rd
- 117 Freedom Park Rd
- 111 Freedom Park Rd
- 109 Freedom Park Rd
- 107 Freedom Park Rd
- 103 Freedom Park Rd
- 160 Freedom Park Rd
- 122 Spoonbill Ln
- 124 Spoonbill Ln
- 128 Pine View Blvd
- 126 Pine View Blvd
- 178 Pine View Blvd
- 120 Pine View Blvd
- 118 Pine View Blvd
- 203 Sherwood Blvd
- 201 Sherwood Blvd
- 110 Beaufort Walk






