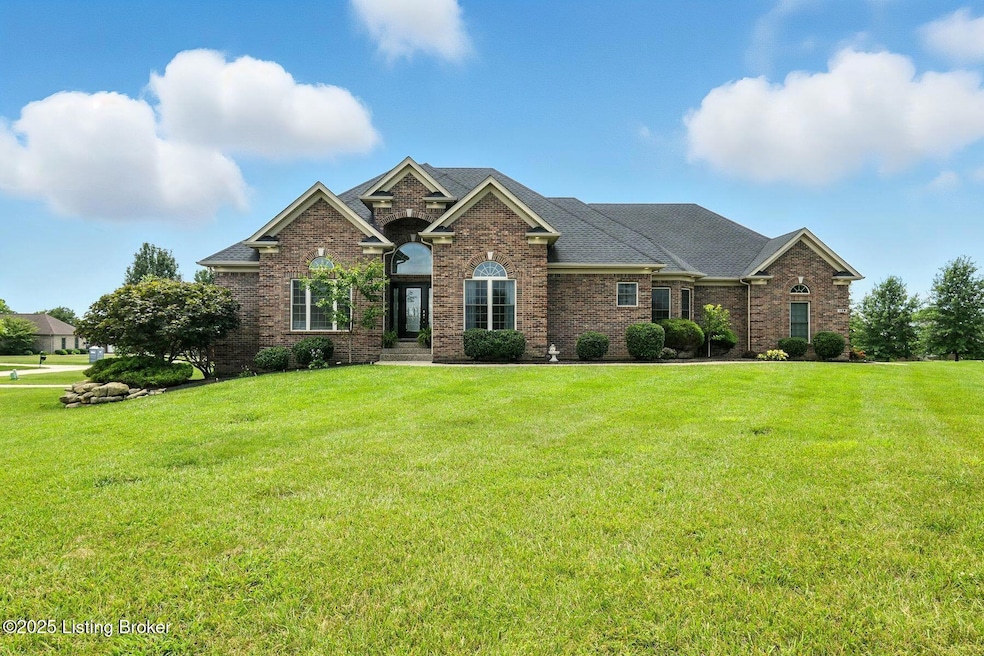139 Glen Way Fisherville, KY 40023
Estimated payment $4,140/month
Highlights
- Deck
- 4 Car Attached Garage
- Heating Available
- 2 Fireplaces
- Central Air
About This Home
Stately Walkout Ranch on Over an Acre with Expansive Amenities. 139 Glen Way offers a perfect blend of sophistication and functionality in this beautifully updated 6-bedroom, 3 full and 2 half-bath walkout ranch, nestled on over an acre of picturesque land. Thoughtfully designed for both comfortable living and stylish entertaining, this home boasts over 4,800 square feet of finished space and a layout that caters to modern lifestyles. The main level features an open, airy floor plan with abundant natural light, quality finishes, and serene views of the fenced backyard. The spacious kitchen flows seamlessly into the living and dining areas, ideal for gatherings large or small. Retreat to the primary suite with a spa-like en-suite bath, while additional bedrooms and a tucked-away loft offer ample space for guests. The walkout lower level is a standout feature, complete with a kitchenette, multiple bonus rooms, and pre-wired infrastructure for a home theatercreating the perfect setup for entertaining or multi-generational living. Whether you're hosting movie nights, working from home, or accommodating guests, the flexible lower level adapts to your needs. Car enthusiasts and hobbyists will appreciate the rare four-car garage, with 3 spaces on the main level and 1 accessible from a separate driveway directly to the walkout basement, offering ample room for storage and projects. Step outside to enjoy the expansive, fenced backyardan ideal setting for play, pets, or quiet evenings under the stars. Located in a peaceful setting yet conveniently close to amenities, this home offers the best of both worlds. Schedule your private tour and experience the exceptional value and lifestyle this property provides.
Listing Agent
Lenihan Sotheby's International Realty License #266366 Listed on: 07/25/2025
Home Details
Home Type
- Single Family
Est. Annual Taxes
- $3,973
Year Built
- Built in 2010
Parking
- 4 Car Attached Garage
- Side or Rear Entrance to Parking
Home Design
- Brick Exterior Construction
- Poured Concrete
- Shingle Roof
Interior Spaces
- 2-Story Property
- 2 Fireplaces
- Basement
Bedrooms and Bathrooms
- 6 Bedrooms
Outdoor Features
- Deck
Utilities
- Central Air
- Heating Available
- Septic Tank
Community Details
- Property has a Home Owners Association
- Goebel Crossings Subdivision
Listing and Financial Details
- Tax Lot 130
- Assessor Parcel Number 17-60-130
Map
Home Values in the Area
Average Home Value in this Area
Tax History
| Year | Tax Paid | Tax Assessment Tax Assessment Total Assessment is a certain percentage of the fair market value that is determined by local assessors to be the total taxable value of land and additions on the property. | Land | Improvement |
|---|---|---|---|---|
| 2024 | $3,973 | $405,000 | $40,000 | $365,000 |
| 2023 | $4,005 | $405,000 | $40,000 | $365,000 |
| 2022 | $4,022 | $405,000 | $40,000 | $365,000 |
| 2021 | $4,139 | $405,000 | $40,000 | $365,000 |
| 2020 | $4,188 | $405,000 | $40,000 | $365,000 |
| 2019 | $4,265 | $405,000 | $40,000 | $365,000 |
| 2018 | $4,232 | $405,000 | $40,000 | $365,000 |
| 2017 | $4,269 | $405,000 | $40,000 | $365,000 |
| 2016 | $3,533 | $340,000 | $40,000 | $300,000 |
| 2015 | $3,281 | $340,000 | $0 | $0 |
| 2014 | $3,281 | $340,000 | $0 | $0 |
Property History
| Date | Event | Price | Change | Sq Ft Price |
|---|---|---|---|---|
| 08/28/2025 08/28/25 | Pending | -- | -- | -- |
| 07/25/2025 07/25/25 | For Sale | $715,000 | +76.5% | $146 / Sq Ft |
| 02/04/2016 02/04/16 | Sold | $405,000 | -3.5% | $83 / Sq Ft |
| 12/07/2015 12/07/15 | Pending | -- | -- | -- |
| 10/29/2015 10/29/15 | For Sale | $419,900 | -- | $86 / Sq Ft |
Mortgage History
| Date | Status | Loan Amount | Loan Type |
|---|---|---|---|
| Closed | $475,950 | Credit Line Revolving | |
| Closed | $53,000 | Credit Line Revolving | |
| Closed | $17,300 | Credit Line Revolving | |
| Closed | $0 | No Value Available |
Source: Metro Search (Greater Louisville Association of REALTORS®)
MLS Number: 1693556
APN: 17-60-130
- 610 Nevin Ln
- 282 Dalton Dr
- 119 Dalton Dr
- 137 Dalton Dr
- 524 Dalton Dr
- 291 Dalton Dr
- 323 Dalton Dr
- Lot 42 Eagle Vista Estates
- 32 Dalton Dr
- Lot 45 Eagle Vista Estates
- Lot 40 Eagle Vista Estates
- Lot 39 Eagle Vista Estates
- 227 Hochstrasser Rd
- Lot 38 Eagle Vista Estates
- 1215 Wilsonville Rd
- 1815 Hochstrasser Rd
- 3 Hochstrasser Rd
- 137 Stone Ridge Ct
- 444 Alexander Way
- 6026 Taylorsville Rd







