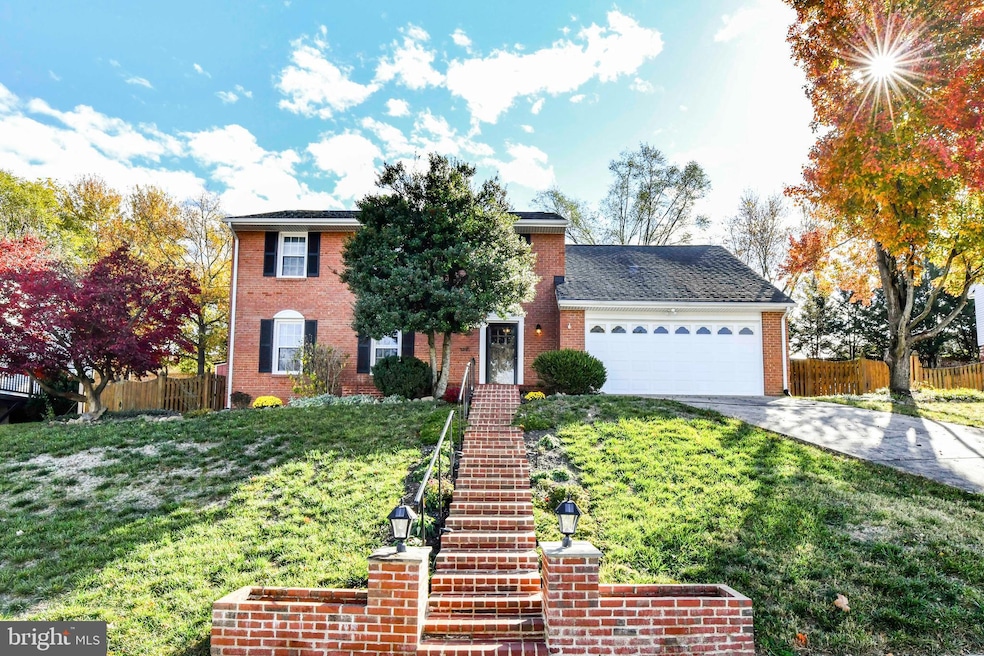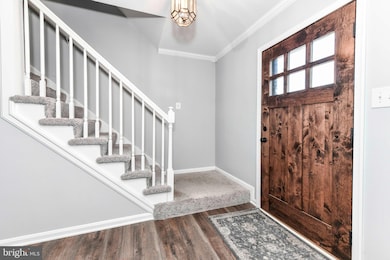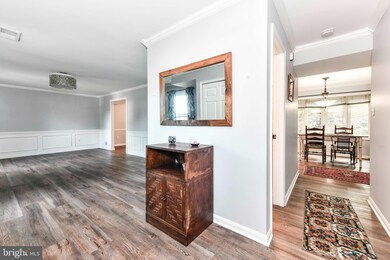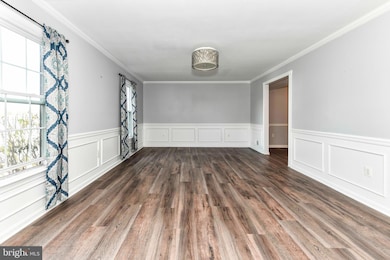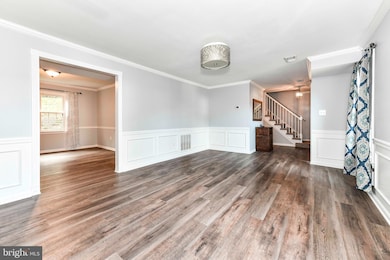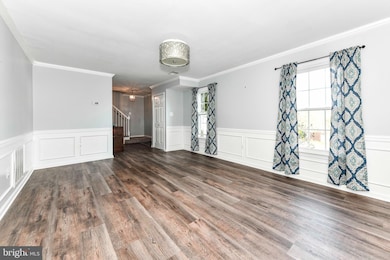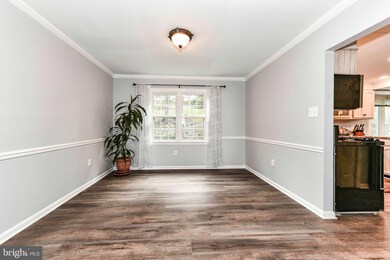
139 Governors Dr SW Leesburg, VA 20175
Highlights
- Waterfall on Lot
- Colonial Architecture
- Terrace
- Loudoun County High School Rated A-
- Traditional Floor Plan
- No HOA
About This Home
As of February 2025Welcome to this beautifully upgraded single-family home in the Leesburg Country Club, where elegance meets comfort! Nestled up on a beautiful hillside, this four-bedroom, two-and-a-half-bath residence offers a rare opportunity to enjoy serene living with no HOA restrictions. Step inside to discover stunning luxury vinyl plank flooring and neutral paint throughout the open and inviting main level, adding warmth and durability to each room.
The heart of this home is an upgraded farmhouse style kitchen that features white cabinetry, sleek granite countertops, and stainless steel appliances, making it perfect for both everyday meals and entertaining. Enjoy both a formal dining room and an eat in kitchen for the week night meals. Each bathroom has also been thoughtfully updated, combining style and function with quality fixtures, tile accents, and designer finishes that create a spa-like retreat.
With its spacious, light-filled layout, this home provides room for everyone. The expansive primary suite offers a seating area and en-suite bathroom, while the additional bedrooms provide comfort and versatility for family and guests. Outside, enjoy your elevated position with sweeping views of the community, offering a sense of peace and privacy. Enjoy summer nights by the firepit and sledding in the winter. This Leesburg gem is close to local amenities, and easy access to Downtown Leesburg and all the fun that has to offer like breweries, restaurants, art galleries and lots of events. Welcome home to your tranquil retreat from the hustle and bustle, embodying the perfect blend of convenience and charm. Don't miss your chance to make this exceptional property your forever home!
Hot Water Heater (2021), Luxury Vinyl Plank (2022), Full Interior Paint (2022), French Drain Irrigation System (2019), HVAC (2019), Primary Bathroom Remodel (2022), Kitchen Remodel (2022) among many others
Home Details
Home Type
- Single Family
Est. Annual Taxes
- $6,198
Year Built
- Built in 1978
Lot Details
- 0.28 Acre Lot
- Property is Fully Fenced
- Wood Fence
- Stone Retaining Walls
- Property is in excellent condition
- Property is zoned LB:R4
Parking
- 2 Car Attached Garage
- Front Facing Garage
Home Design
- Colonial Architecture
- Slab Foundation
- Architectural Shingle Roof
- Masonry
Interior Spaces
- 2,212 Sq Ft Home
- Property has 2 Levels
- Traditional Floor Plan
- Chair Railings
- Crown Molding
- Ceiling Fan
- Recessed Lighting
- Fireplace Mantel
- Window Treatments
- Bay Window
- Sliding Doors
- Family Room Off Kitchen
- Living Room
- Dining Room
Kitchen
- Breakfast Room
- Stove
- Built-In Microwave
- Ice Maker
- Dishwasher
- Stainless Steel Appliances
- Upgraded Countertops
- Disposal
Flooring
- Partially Carpeted
- Luxury Vinyl Plank Tile
Bedrooms and Bathrooms
- 4 Bedrooms
- En-Suite Primary Bedroom
- En-Suite Bathroom
Laundry
- Laundry on main level
- Dryer
- Washer
Outdoor Features
- Patio
- Waterfall on Lot
- Terrace
- Shed
Schools
- Catoctin Elementary School
- J. L. Simpson Middle School
- Loudoun County High School
Utilities
- Central Air
- Heat Pump System
- Vented Exhaust Fan
- Electric Water Heater
Community Details
- No Home Owners Association
- Leesburg Country Club Subdivision
Listing and Financial Details
- Assessor Parcel Number 272293508000
Ownership History
Purchase Details
Home Financials for this Owner
Home Financials are based on the most recent Mortgage that was taken out on this home.Purchase Details
Home Financials for this Owner
Home Financials are based on the most recent Mortgage that was taken out on this home.Purchase Details
Home Financials for this Owner
Home Financials are based on the most recent Mortgage that was taken out on this home.Similar Homes in Leesburg, VA
Home Values in the Area
Average Home Value in this Area
Purchase History
| Date | Type | Sale Price | Title Company |
|---|---|---|---|
| Deed | $700,000 | Chicago Title | |
| Warranty Deed | $374,500 | -- | |
| Deed | $174,900 | -- |
Mortgage History
| Date | Status | Loan Amount | Loan Type |
|---|---|---|---|
| Open | $686,812 | FHA | |
| Previous Owner | $299,600 | New Conventional | |
| Previous Owner | $178,350 | No Value Available |
Property History
| Date | Event | Price | Change | Sq Ft Price |
|---|---|---|---|---|
| 02/13/2025 02/13/25 | Sold | $700,000 | -1.4% | $316 / Sq Ft |
| 01/14/2025 01/14/25 | For Sale | $710,000 | 0.0% | $321 / Sq Ft |
| 05/20/2019 05/20/19 | Rented | $2,700 | 0.0% | -- |
| 05/20/2019 05/20/19 | Under Contract | -- | -- | -- |
| 05/08/2019 05/08/19 | For Rent | $2,700 | 0.0% | -- |
| 06/06/2012 06/06/12 | Sold | $374,500 | -1.4% | $163 / Sq Ft |
| 04/20/2012 04/20/12 | Pending | -- | -- | -- |
| 04/16/2012 04/16/12 | For Sale | $379,900 | -- | $166 / Sq Ft |
Tax History Compared to Growth
Tax History
| Year | Tax Paid | Tax Assessment Tax Assessment Total Assessment is a certain percentage of the fair market value that is determined by local assessors to be the total taxable value of land and additions on the property. | Land | Improvement |
|---|---|---|---|---|
| 2025 | $5,399 | $670,740 | $260,300 | $410,440 |
| 2024 | $5,143 | $594,600 | $260,300 | $334,300 |
| 2023 | $4,987 | $569,960 | $260,300 | $309,660 |
| 2022 | $4,854 | $545,420 | $230,300 | $315,120 |
| 2021 | $4,517 | $460,900 | $200,300 | $260,600 |
| 2020 | $4,439 | $428,840 | $180,300 | $248,540 |
| 2019 | $4,409 | $421,940 | $180,300 | $241,640 |
| 2018 | $4,219 | $388,870 | $150,300 | $238,570 |
| 2017 | $4,174 | $371,010 | $150,300 | $220,710 |
| 2016 | $4,135 | $361,160 | $0 | $0 |
| 2015 | $684 | $223,370 | $0 | $223,370 |
| 2014 | $700 | $232,310 | $0 | $232,310 |
Agents Affiliated with this Home
-
Shannon Coble
S
Seller's Agent in 2025
Shannon Coble
Chambers Theory, LLC
(571) 210-0330
1 in this area
2 Total Sales
-
Lindsay Curtis

Seller Co-Listing Agent in 2025
Lindsay Curtis
Chambers Theory, LLC
(571) 306-3679
3 in this area
66 Total Sales
-
Kerry Stagman

Buyer's Agent in 2025
Kerry Stagman
Pearson Smith Realty, LLC
(703) 888-8552
3 in this area
19 Total Sales
-
Jessica Stinnette

Seller's Agent in 2019
Jessica Stinnette
Chambers Theory, LLC
(703) 609-2323
-
datacorrect BrightMLS
d
Buyer's Agent in 2019
datacorrect BrightMLS
Non Subscribing Office
-
Beverly O'Toole

Seller's Agent in 2012
Beverly O'Toole
Long & Foster
(703) 727-2172
2 in this area
12 Total Sales
Map
Source: Bright MLS
MLS Number: VALO2086454
APN: 272-29-3508
- 15 Linden Hill Way SW
- 125 Clubhouse Dr SW Unit 5
- 125 Clubhouse Dr SW Unit 7
- 125 Clubhouse Dr SW Unit 11
- 641 Lipizzan Dr SW
- 1023 Themis St SE
- 1217 Bradfield Dr SW
- 119 Davis Ave SW
- 1119 Themis St SE
- 912 Chancellor St SW
- 520 Clagett St SW
- 8 Davis Ave SW
- 226 Stoic St SE
- 322 Deerpath Ave SW
- 102 Roy Ct SE
- 154 Alpine Dr SE
- 118 Dalhart Dr SE
- 428 Foxridge Dr SW
- 307 Foxridge Dr SW
- 508 Sunset View Terrace SE Unit 407
