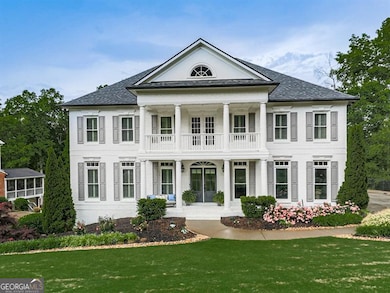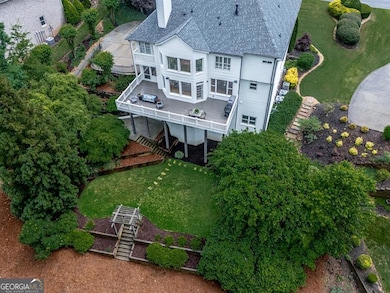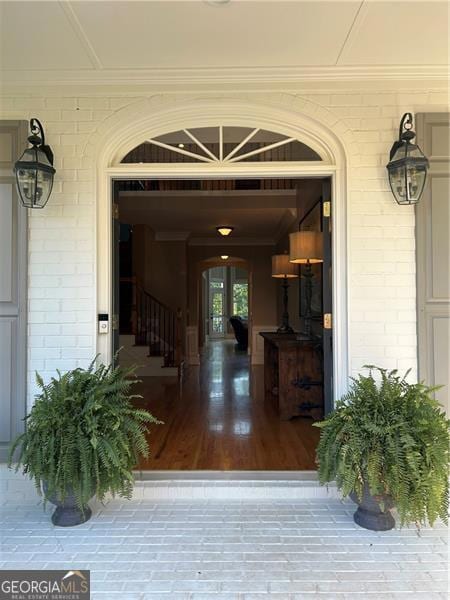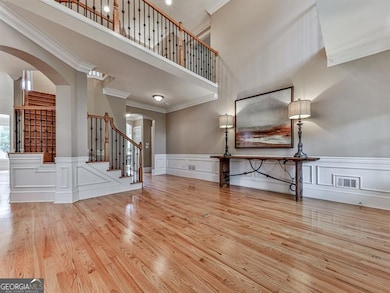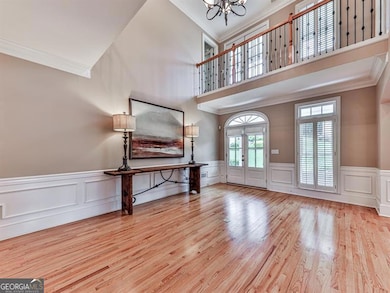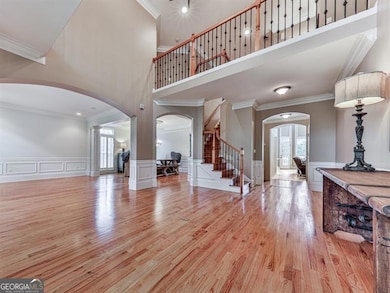139 Grandmar Chase Canton, GA 30115
Union Hill NeighborhoodEstimated payment $5,507/month
Highlights
- Golf Course Community
- Fitness Center
- Deck
- Macedonia Elementary School Rated A-
- Sauna
- Traditional Architecture
About This Home
Golfer's Dream on the 15th tee! Welcome to this stunning and luxurious 4 sided brick home in the heart of Woodmont Golf and Country Club! This immaculate property is nestled in the highly sought after Creekview School District. The spacious layout offers plenty of room for entertaining and everyday living. The main floor boasts a formal living room, a separate dining room, a gourmet kitchen, a half bath and family room. Real hardwood floors throughout the main level and new windows bring timeless style and comfort. The open-concept layout connects the gourmet kitchen to the spacious family. The chef's kitchen features granite countertops, stainless steel appliances, a Sub-Zero fridge, loads of cabinets and a Thermador range. Step inside the elegant, light-filled family room with gleaming hardwood floors and a cozy fireplace, perfect for gathering with friends and family. The primary suite is your own private oasis, complete with hardwood floors, a spa-like ensuite bathroom, two walk-in closets, and a dressing room that opens up to a balcony. The ensuite bathroom provides travertine tile floors, a soaking tub, an oversized frameless glass shower and top-tier fixtures. Additional bedrooms and updated bathrooms provide ample space for guests for a growing family. A large laundry room is located on the same level with custom cabinetry and a utility sink. The finished basement presents an updated bathroom, media room, sauna and two sizeable rooms that could be a bedroom/home gym/bonus room/flex space/home office. Step out onto the back deck to enjoy stunning views of the golf course while sipping your morning coffee or entertaining guests. The professionally landscaped yard offers privacy and tranquility making it the perfect place to unwind after a long day on the greens. The screened porch is a great place to relax. Some additional extras include a Sonos Sound System with 8 audio zones, granite garage flooring, an extended driveway and a sprinkler system with a separate water meter. The subdivision offers resort style amenities, an award winning Robert Trent Jones, Jr. Golf course, 2 private restaurants, workout room, golf and tennis pro shops, 2 pools, 10 tennis courts and pickleball.
Home Details
Home Type
- Single Family
Est. Annual Taxes
- $7,584
Year Built
- Built in 2000
Lot Details
- 0.48 Acre Lot
- Level Lot
Home Design
- Traditional Architecture
- Brick Exterior Construction
- Composition Roof
Interior Spaces
- 5,119 Sq Ft Home
- 2-Story Property
- Bookcases
- Ceiling Fan
- 1 Fireplace
- Bonus Room
- Screened Porch
- Sauna
- Home Gym
- Laundry Room
Kitchen
- Breakfast Area or Nook
- Dishwasher
- Kitchen Island
- Disposal
Flooring
- Wood
- Carpet
- Tile
- Vinyl
Bedrooms and Bathrooms
- Walk-In Closet
- Double Vanity
- Soaking Tub
Finished Basement
- Basement Fills Entire Space Under The House
- Interior and Exterior Basement Entry
- Finished Basement Bathroom
Parking
- 3 Car Garage
- Garage Door Opener
Outdoor Features
- Balcony
- Deck
Schools
- Macedonia Elementary School
- Creekland Middle School
- Creekview High School
Utilities
- Central Air
- Heating System Uses Natural Gas
- Underground Utilities
- Gas Water Heater
- Cable TV Available
Community Details
Overview
- Property has a Home Owners Association
- $1,235 Initiation Fee
- Woodmont Subdivision
Recreation
- Golf Course Community
- Tennis Courts
- Fitness Center
Map
Home Values in the Area
Average Home Value in this Area
Tax History
| Year | Tax Paid | Tax Assessment Tax Assessment Total Assessment is a certain percentage of the fair market value that is determined by local assessors to be the total taxable value of land and additions on the property. | Land | Improvement |
|---|---|---|---|---|
| 2025 | $8,316 | $316,664 | $75,200 | $241,464 |
| 2024 | $7,505 | $288,800 | $54,000 | $234,800 |
| 2023 | $7,586 | $291,920 | $54,000 | $237,920 |
| 2022 | $6,282 | $239,000 | $36,000 | $203,000 |
| 2021 | $6,052 | $213,200 | $36,000 | $177,200 |
| 2020 | $5,865 | $206,400 | $36,000 | $170,400 |
| 2019 | $5,858 | $206,160 | $36,000 | $170,160 |
| 2018 | $5,588 | $195,480 | $36,000 | $159,480 |
| 2017 | $5,470 | $474,600 | $36,000 | $153,840 |
| 2016 | $5,412 | $464,700 | $36,000 | $149,880 |
| 2015 | $5,517 | $469,100 | $36,000 | $151,640 |
| 2014 | $2,005 | $425,800 | $36,000 | $134,320 |
Property History
| Date | Event | Price | List to Sale | Price per Sq Ft | Prior Sale |
|---|---|---|---|---|---|
| 10/01/2025 10/01/25 | Price Changed | $925,000 | -2.6% | $181 / Sq Ft | |
| 09/16/2025 09/16/25 | For Sale | $950,000 | +108.8% | $186 / Sq Ft | |
| 05/23/2014 05/23/14 | Sold | $455,000 | 0.0% | $89 / Sq Ft | View Prior Sale |
| 05/23/2014 05/23/14 | Sold | $455,000 | -7.1% | $89 / Sq Ft | View Prior Sale |
| 05/12/2014 05/12/14 | Price Changed | $489,900 | +4.3% | $96 / Sq Ft | |
| 04/23/2014 04/23/14 | Pending | -- | -- | -- | |
| 04/17/2014 04/17/14 | Price Changed | $469,900 | -2.1% | $92 / Sq Ft | |
| 04/09/2014 04/09/14 | For Sale | $479,900 | 0.0% | $94 / Sq Ft | |
| 12/15/2013 12/15/13 | For Sale | $479,900 | -- | $94 / Sq Ft |
Purchase History
| Date | Type | Sale Price | Title Company |
|---|---|---|---|
| Warranty Deed | -- | -- | |
| Warranty Deed | $455,000 | -- | |
| Foreclosure Deed | $593,758 | -- | |
| Deed | $516,900 | -- |
Mortgage History
| Date | Status | Loan Amount | Loan Type |
|---|---|---|---|
| Open | $452,675 | New Conventional | |
| Previous Owner | $325,000 | New Conventional |
Source: Georgia MLS
MLS Number: 10606417
APN: 03N12A-00000-156-000
- 420 Farmwood Way
- 204 Birch Hill Ct
- 1086 Arbor Hill Rd
- 200 Riley Ct
- 505 Canton Ct
- 175 Mill Creek Dr
- 6365 Union Hill Rd
- 588 Dogwood Lake Trail Unit A
- 8555 Scenic Ridge Way
- 17040 Birmingham Rd
- 209 Evans Cook Ct
- 2405 Mountain Rd
- 100 Hardwood Ln
- 4236 E Cherokee Dr
- 15485 N Valley Creek Ln
- 5060 Hudson Vly Dr
- 5125 Coppage Ct
- 15905 Westbrook Rd
- 5035 Hamptons Club Dr
- 5665 Winding Lakes Dr

