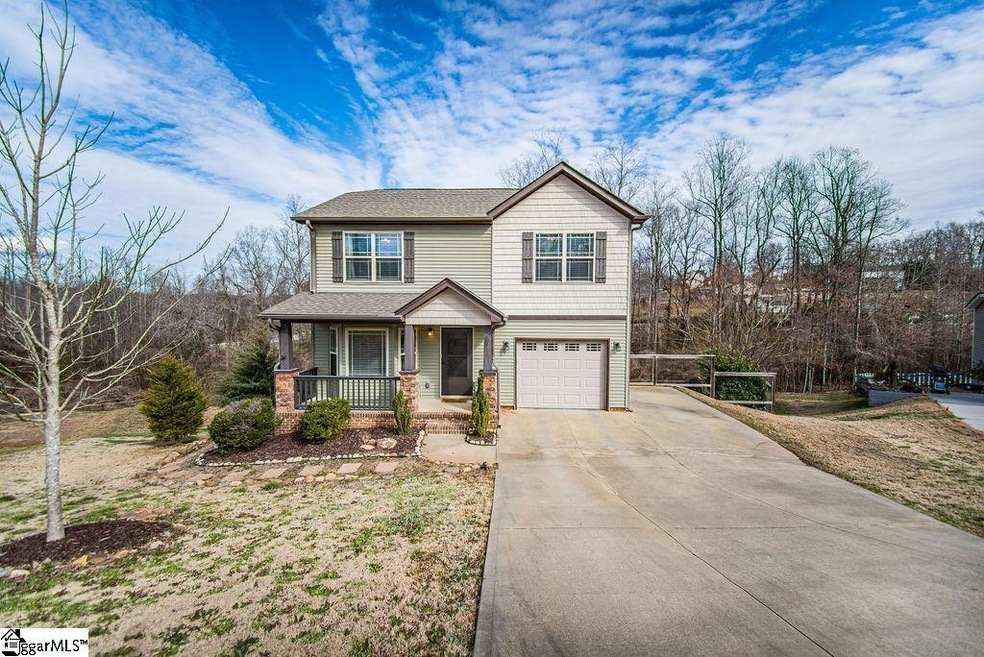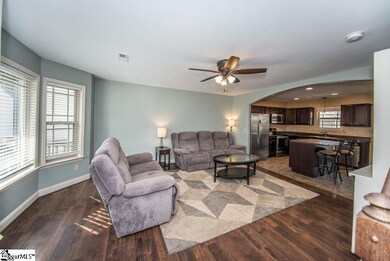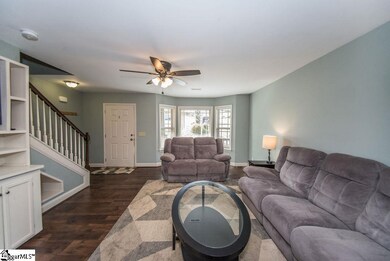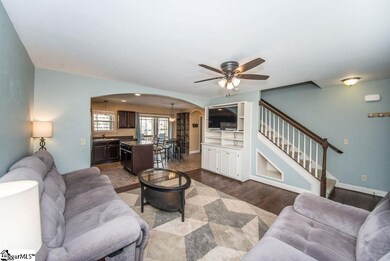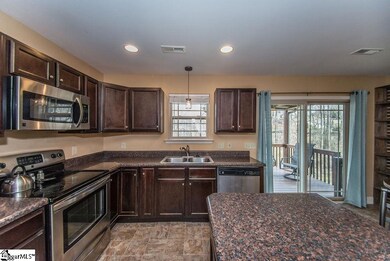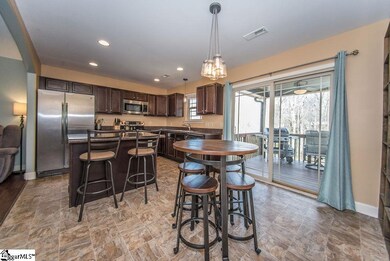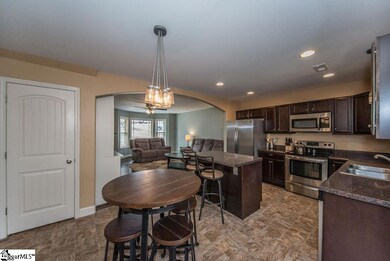
139 Hawkcrest Ct Travelers Rest, SC 29690
About This Home
As of February 2022Check out this gorgeous home situated on a cul-de-sac in Hawk Pointe! You're just one mile from Downtown Travelers Rest. You'll walk into an open floor plan with new LVP in the living room! The bay window lets in tons of natural light and this room has adorable built-ins for your TV, books or anything else you need to store. The kitchen features stainless steel appliances, an island and easy access to your covered deck. You'll find upgraded lighting in the breakfast area as well as a large pantry for storage. The half bath is conveniently located down the hall on the way to the walk-in laundry room. The laundry room includes hanging storage plus wall cabinets. Upstairs you'll find the master suite with a large walk-in closet and private bathroom. The bathroom features a double vanity, soaking tub and separate shower. The two guest bedrooms have walk-in closets and large windows. There are also 2 linen closets upstairs. The guest bathroom is located between the master suite and the secondary bedrooms. Outside you'll find a covered deck with a fan and gate as well as a concrete patio and even more storage in the crawlspace. The backyard is fenced in and includes a fire pit and an 8x8 storage shed- perfect for your yard toys and tools! Blinds, curtains and curtain rods will convey with the home. No HOA.
Last Agent to Sell the Property
Brand Name Real Estate Upstate License #111905 Listed on: 01/27/2022

Home Details
Home Type
Single Family
Est. Annual Taxes
$2,292
Year Built
2013
Lot Details
0
Listing Details
- Lot Description: Cul-De-Sac, Fenced Yard, Sloped Gently, Some Trees, Underground Utilities
- Total Sq Ft: 1500
- Total Finished Sq Ft: 1500
- Estimated Age: 6-10
- Estimated Number of Acres: 0.67
- Bonus/Recreation Room: N
- Builder Name: SK builders
- Class: Residential
- Garage Spaces: 1
- In City: Y
- Lot Size Acreage: 1/2 - Acre
- Lvt Date: 01/27/2022
- Number Of Bedrooms: 3
- Full Bathrooms: 2
- Half Bathrooms: 1
- Parking Garage: Door Opener, Attached Garage 1 Car, Key Pad Entry
- Sold Price Sq Ft: 190.67
- Street Designation: Court
- Style: Craftsman
- Subdivision: Hawk Pointe
- Tax Rate4percent6percent: 4
- Total Finished Heated Sq Ft: 1400-1599
- Type: Single Family-Detached
- Assessor Parcel Number: 0503.05-01-005.00
- Estimated Year Built: 2013
- Special Features: None
- Property Sub Type: Detached
- Stories: 2
- Year Built: 2013
Interior Features
- Appliances: Dishwasher, Disposal, Refrigerator, Oven-Electric, Microwave-Built In
- Floors: Carpet, Laminate Flooring, Vinyl
- Interior Amenities: Attic Stairs Disappearing, Bookcase, Cable Available, Ceiling 9ft+, Ceiling Fan, Ceiling Smooth, Ceiling Trey, Open Floor Plan, Smoke Detector, Some Window Trtmnts, Tub Garden, Walk In Closet, Countertops – Laminate, Pantry – Closet
- Master Bed Features: Double Sink, Full Bath, Master On 2nd Lvl, Shower-Separate, Tub-Garden, Walk-In Closet
- Specialty Room: Laundry
- Storage Space: Attic, Out Building
- Master Bedroom: Y, Size: 15x12
- Sun Room: N
- Bedroom 2: Y, Size: 11x10
- Bedroom 3: Y, Size: 11x10
- Breakfast Room: Y, Size: 11x10
- Deck: Y, Size: 10x10
- Den: N
- Dining Room: N
- Great Room: N
- Kitchen: Y, Size: 11x9
- Laundry Room: Y, Size: 6x6
- Living Room: Y, Size: 15x14
- Number Of Stories: 2
- Price Per Sq Ft: 190.67
- Bedroom 4: N
Exterior Features
- Driveway: Extra Pad, Paved
- Exterior Features: Deck, Patio, Porch-Front, Porch-Other, Some Storm Doors, Tilt Out Windows, Vinyl/Aluminum Trim
- Exterior Finish: Stone, Vinyl Siding
- Foundation: Crawl Space
- Roof: Architectural
- Patio: Y, Size: 10x10
Garage/Parking
- Parking Type: Attached Garage
Utilities
- Garbage Pickup: Public
- Sewer: Septic
- Water: Public
- Water Heater: Electric
- Cooling System: Central Forced, Electric
- Heating System: Electric, Forced Air
- Laundry: 1st Floor, Walk-In, Dryer – Electric Hookup
Schools
- Elementary School: Heritage
- High School: Travelers Rest
- Middle School: Northwest
- Elementary School: Heritage
- Middle School: Northwest
- High School: Travelers Rest
Lot Info
- Geo Subdivision: SC
Tax Info
- Tax Year: 2020
- Total Taxes: 1623.03
Ownership History
Purchase Details
Home Financials for this Owner
Home Financials are based on the most recent Mortgage that was taken out on this home.Purchase Details
Home Financials for this Owner
Home Financials are based on the most recent Mortgage that was taken out on this home.Purchase Details
Home Financials for this Owner
Home Financials are based on the most recent Mortgage that was taken out on this home.Purchase Details
Home Financials for this Owner
Home Financials are based on the most recent Mortgage that was taken out on this home.Purchase Details
Home Financials for this Owner
Home Financials are based on the most recent Mortgage that was taken out on this home.Purchase Details
Similar Homes in Travelers Rest, SC
Home Values in the Area
Average Home Value in this Area
Purchase History
| Date | Type | Sale Price | Title Company |
|---|---|---|---|
| Deed | $288,900 | Bradley K Richardson Pc | |
| Deed | $286,000 | Bradley K Richardson Pc | |
| Deed | $190,000 | None Available | |
| Interfamily Deed Transfer | -- | -- | |
| Deed | $148,900 | -- | |
| Deed | $154,000 | -- |
Mortgage History
| Date | Status | Loan Amount | Loan Type |
|---|---|---|---|
| Open | $108,266 | New Conventional | |
| Closed | $108,266 | New Conventional | |
| Previous Owner | $180,500 | New Conventional | |
| Previous Owner | $68,000 | Purchase Money Mortgage | |
| Previous Owner | $67,000 | New Conventional |
Property History
| Date | Event | Price | Change | Sq Ft Price |
|---|---|---|---|---|
| 02/18/2022 02/18/22 | Sold | $286,000 | +2.5% | $204 / Sq Ft |
| 01/30/2022 01/30/22 | Pending | -- | -- | -- |
| 01/27/2022 01/27/22 | For Sale | $279,000 | +46.8% | $199 / Sq Ft |
| 08/30/2018 08/30/18 | Sold | $190,000 | -1.5% | $136 / Sq Ft |
| 07/27/2018 07/27/18 | Pending | -- | -- | -- |
| 07/14/2018 07/14/18 | For Sale | $192,900 | -- | $138 / Sq Ft |
Tax History Compared to Growth
Tax History
| Year | Tax Paid | Tax Assessment Tax Assessment Total Assessment is a certain percentage of the fair market value that is determined by local assessors to be the total taxable value of land and additions on the property. | Land | Improvement |
|---|---|---|---|---|
| 2024 | $2,292 | $10,810 | $1,400 | $9,410 |
| 2023 | $2,292 | $10,810 | $1,400 | $9,410 |
| 2022 | $1,583 | $7,570 | $1,400 | $6,170 |
| 2021 | $1,584 | $7,570 | $1,400 | $6,170 |
| 2020 | $1,623 | $7,250 | $1,000 | $6,250 |
| 2019 | $1,624 | $7,250 | $1,000 | $6,250 |
| 2018 | $1,372 | $6,270 | $1,000 | $5,270 |
| 2017 | $1,372 | $6,270 | $1,000 | $5,270 |
| 2016 | $1,297 | $156,640 | $25,000 | $131,640 |
| 2015 | $1,297 | $156,640 | $25,000 | $131,640 |
| 2014 | $2,920 | $143,700 | $25,000 | $118,700 |
Agents Affiliated with this Home
-

Seller's Agent in 2022
Britni Slusser
Brand Name Real Estate Upstate
(864) 978-3300
4 in this area
42 Total Sales
-
B
Seller's Agent in 2018
Brian Henderson
Advisor Real Estate, LLC
-
J
Buyer's Agent in 2018
Jordan Corbett
Prime Realty, LLC
Map
Source: Greater Greenville Association of REALTORS®
MLS Number: 1463037
APN: 0503.05-01-005.00
- 20 Hawkcrest Ct
- 215 Jewel Ct
- 19 Halowell Ln
- 210 Paris View Dr
- 0000000 Tubbs Mountain Rd
- 4 Wendfield Dr
- 103 Duncan Rd
- 4 Glenview Park Place
- 517 Waveland Dr
- 517 Waveland Dr Unit SP 39 Edgefield D
- 508 Waveland Dr Unit SP 43 Edgefield C
- 506 Waveland Dr Unit SP 44 Edgefield C
- 513 Waveland Dr
- 506 Waveland Dr
- 508 Waveland Dr
- 513 Waveland Dr Unit SP 37 Edgefield C
- 502 Waveland Dr Unit SP 46 Edgefield C
- 00 Refuge Dr
