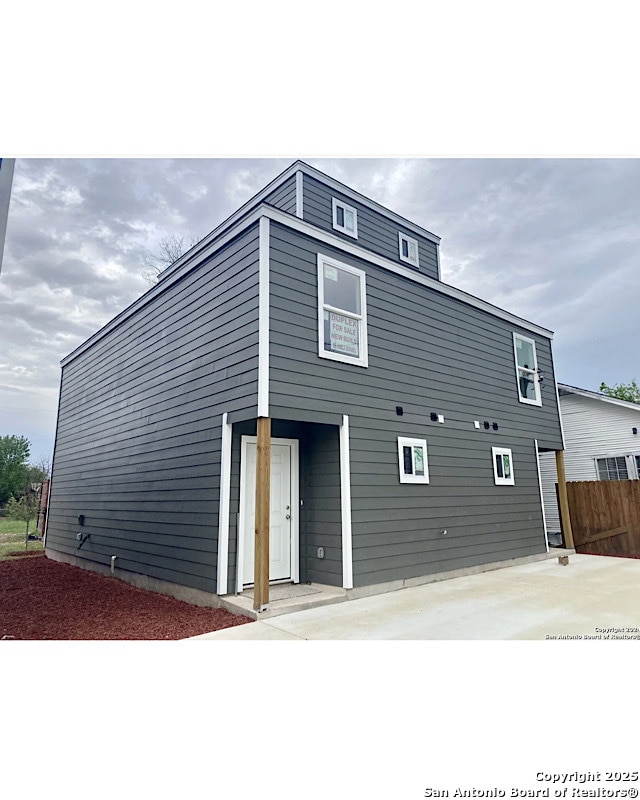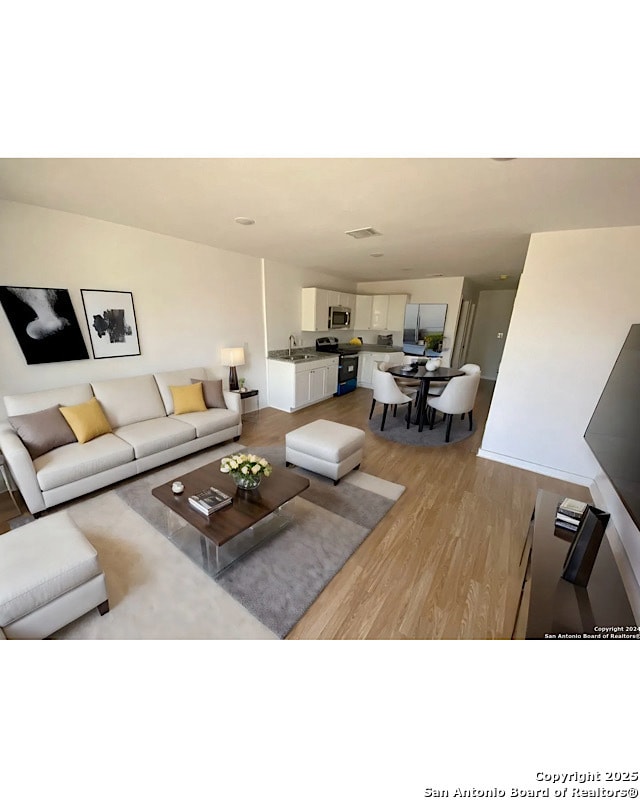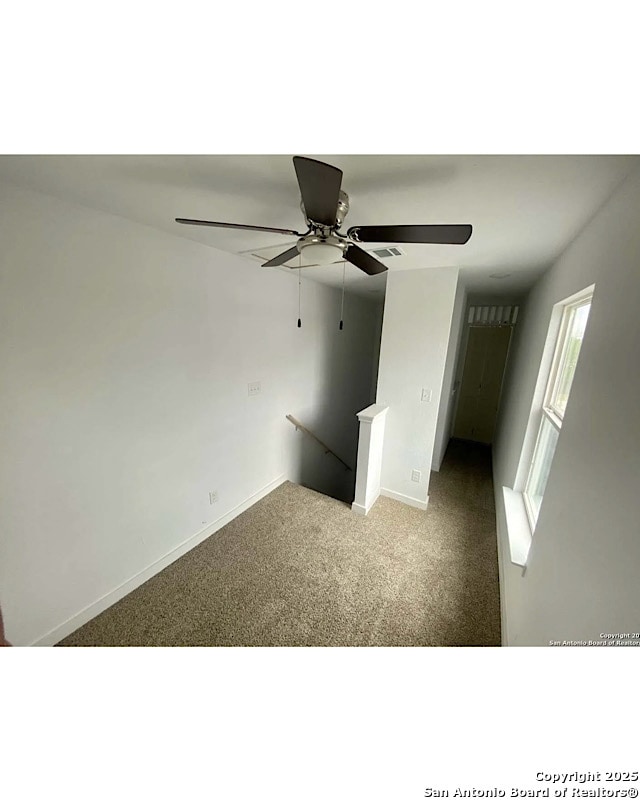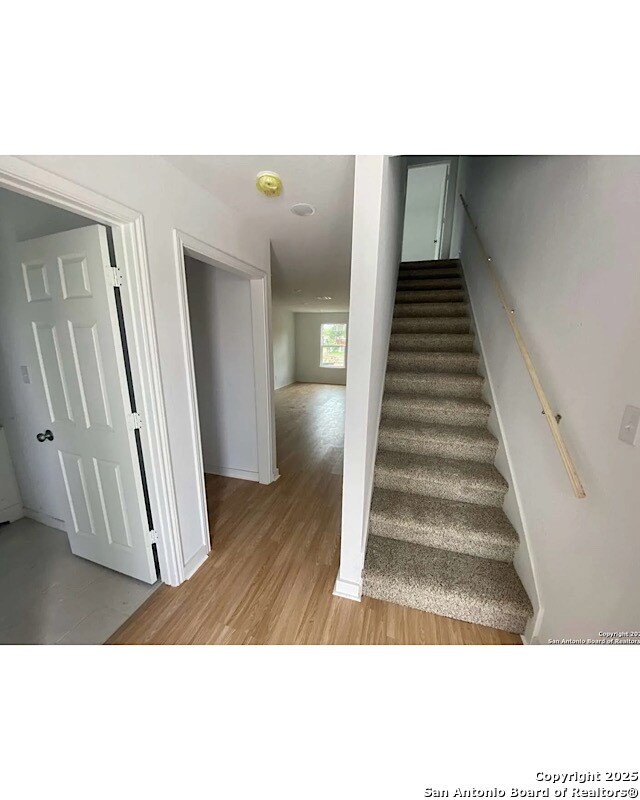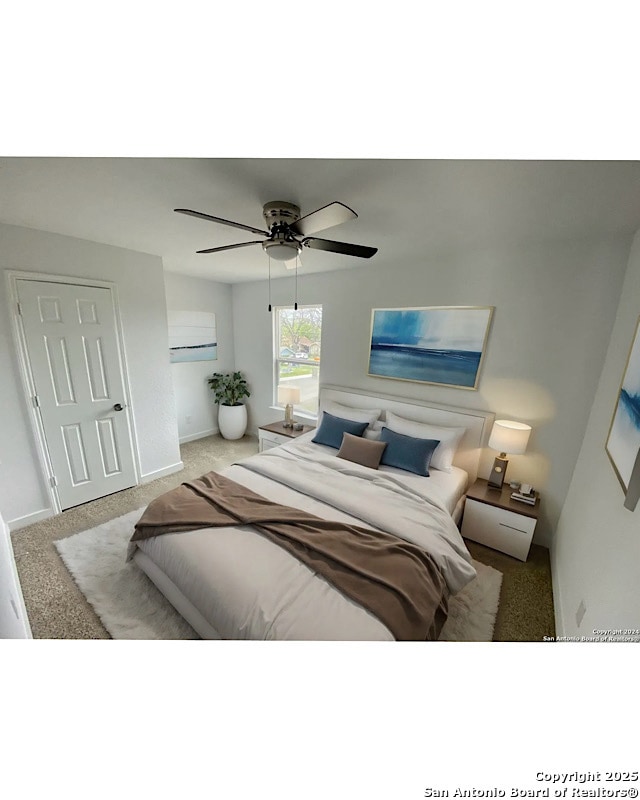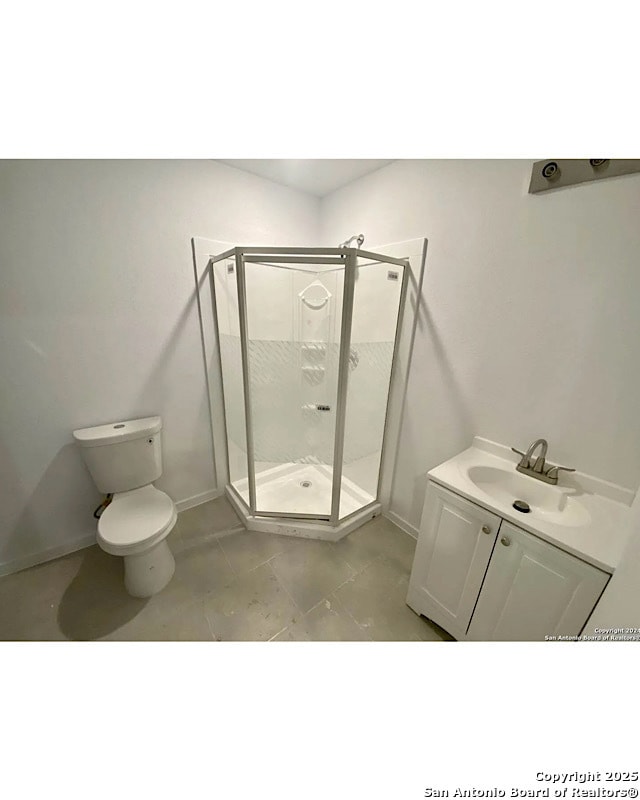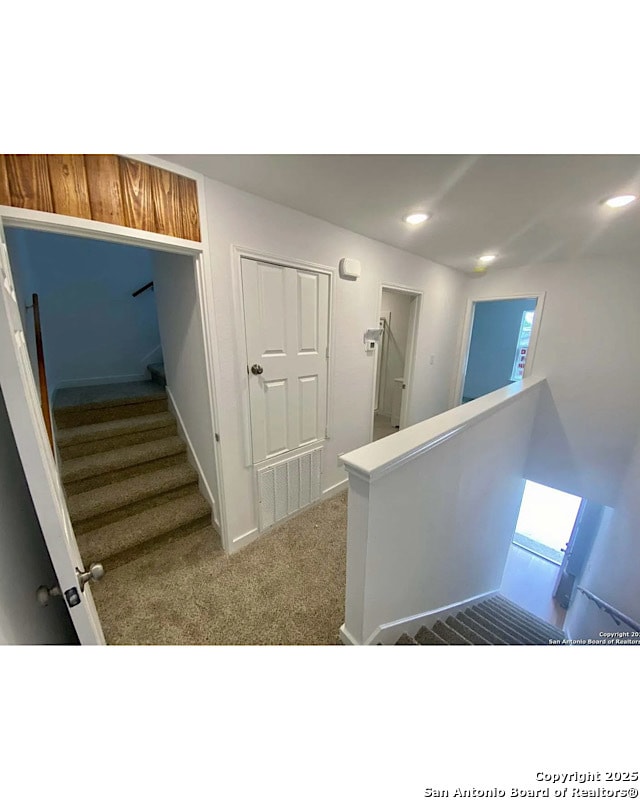139 Huntington St Unit 101 San Antonio, TX 78207
Prospect Hill NeighborhoodHighlights
- Laundry Room
- Ceiling Fan
- Vinyl Flooring
- Central Heating and Cooling System
About This Home
Month of August FREE! New Construction, The ground level has an open concept floor plan hosting a living room, dining area, kitchen, laundry room, and a full bath. Level 2 has 2 bedrooms and another full bath. Level 3 has a bedroom and a half-bath. The top bedroom also makes for a great office space or toy room. The builder sprayed foam insulation in the attic in order to help keep your electricity bill down, especially during those hot summer days. -Security Deposit: $1000. ALL ANIMALS MUST BE APPROVED BY LANDLORD. NO AGGRESSIVE BREEDS. Pet deposit is $200 per pet.
Listing Agent
Tylen Figueroa-DeLaney
Real Broker, LLC Listed on: 05/09/2025
Home Details
Home Type
- Single Family
Year Built
- Built in 2024
Interior Spaces
- 2-Story Property
- Ceiling Fan
- Window Treatments
- Vinyl Flooring
- Laundry Room
Bedrooms and Bathrooms
- 3 Bedrooms
Schools
- Adams Elementary School
- Alpine Middle School
- Bandera High School
Utilities
- Central Heating and Cooling System
Community Details
- 03 Nb Lake Subdivision
Map
Source: San Antonio Board of REALTORS®
MLS Number: 1865428
- 143 Huntington St
- 3034 W Salinas St
- 3038 W Salinas
- 3003 W Travis St
- 3023 W Travis St
- 2811 W Travis St
- 3222 W Martin St
- 102 S Rosillo St
- 3307 W Salinas
- 2304 Perez St
- 3507 W Martin St
- 423 Gould St
- 3523 W Martin St
- 116 Flann Alley
- 435 Gould St
- 0 Monterey St
- 3402 W Salinas St
- 919 Monclova Alley
- 209 N Picoso St
- 2810 Monterey St
- 3107 W Travis St Unit 2
- 321 N Chupaderas St Unit 101
- 2425 Monterey St
- 2503 W Houston St
- 2614 Monterey St Unit 5
- 2422 W Commerce St Unit 4
- 2422 W Commerce St Unit 3
- 2422 W Commerce St Unit 1
- 1319 Leal St Unit 1
- 207 S Sabinas St Unit 2201
- 314 N Nueces Unit C
- 3631 W Salinas St
- 223 SW 19th St
- 1908 Monterey St
- 1108 Rivas St
- 2015 W Houston St
- 1105 Rivas St
- 1113 Rivas St
- 1431 Delgado St
- 1230 Rivas St
