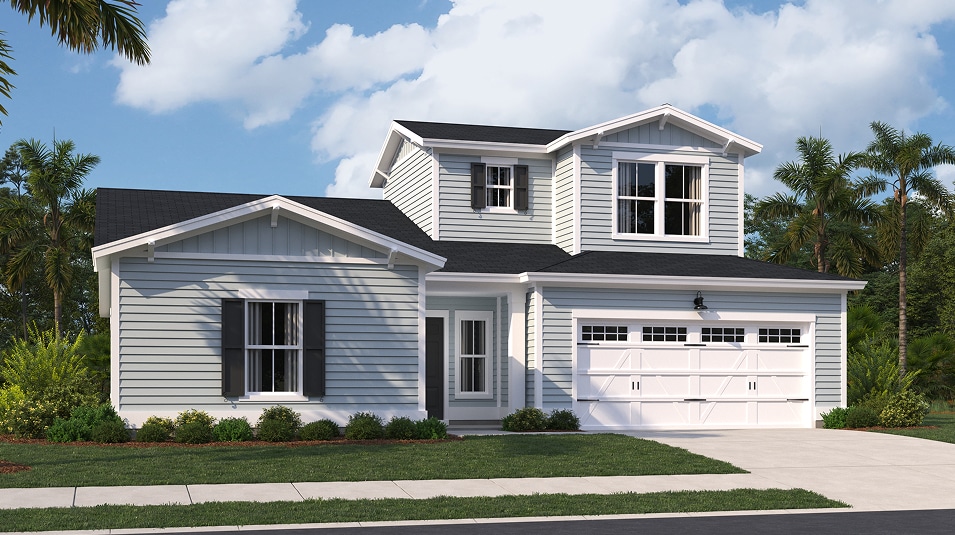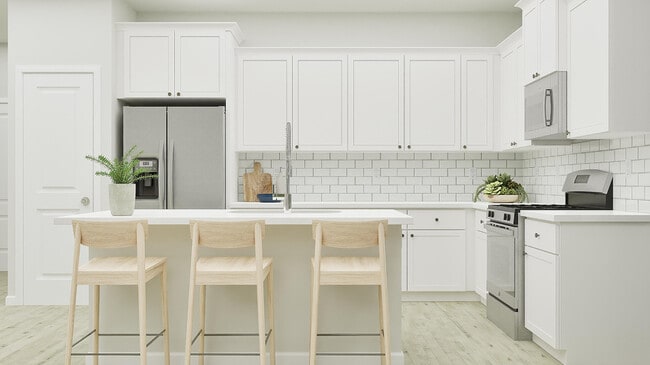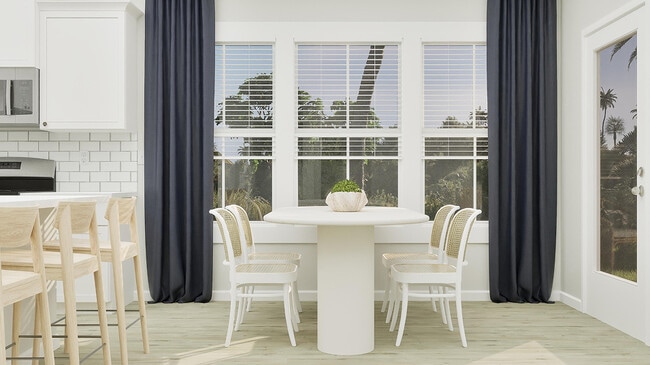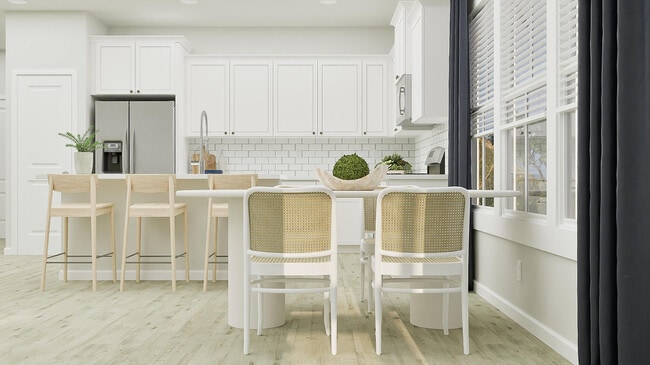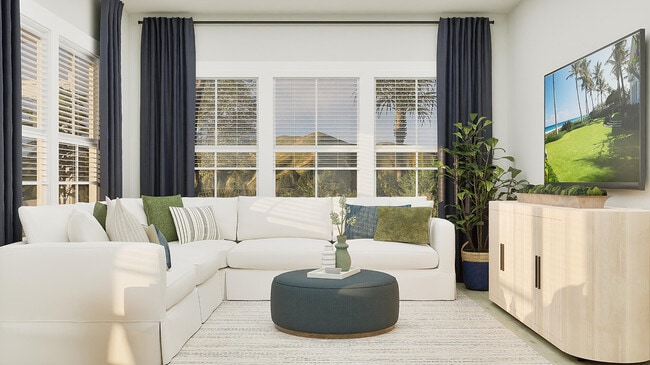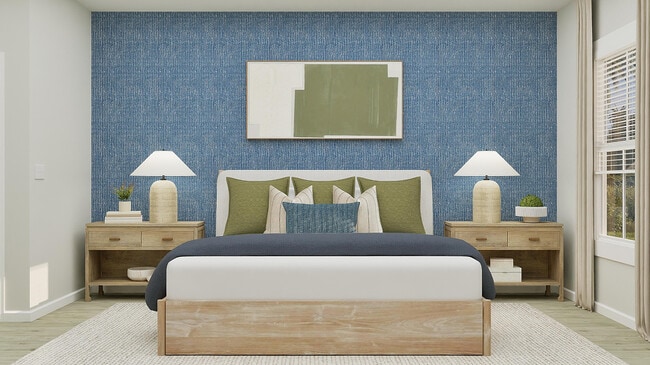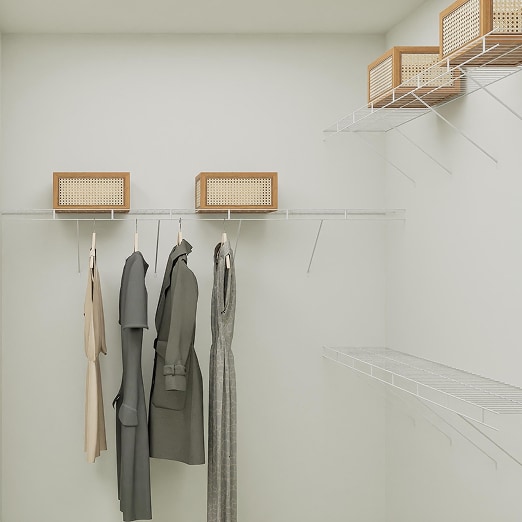
NEW CONSTRUCTION
$11K PRICE DROP
AVAILABLE DEC 2025
Estimated payment $2,430/month
Total Views
174
3
Beds
3
Baths
1,856
Sq Ft
$178
Price per Sq Ft
Highlights
- Fitness Center
- Fishing
- Gated Community
- New Construction
- Active Adult
- Community Lake
About This Home
This new two-story home is ready for modern lifestyles. On the first floor, an open-concept layout blends the kitchen, living and dining areas, with a nearby screened porch for easy outdoor entertainment and leisure. A lavish owner’s suite is nestled into a private rear corner, with an additional bedroom located off the entry. A secondary bedroom and full bathroom make up the second floor.
Sales Office
Hours
| Monday |
9:00 AM - 5:00 PM
|
| Tuesday |
9:00 AM - 5:00 PM
|
| Wednesday |
9:00 AM - 5:00 PM
|
| Thursday |
9:00 AM - 5:00 PM
|
| Friday |
9:00 AM - 5:00 PM
|
| Saturday |
9:00 AM - 5:00 PM
|
| Sunday |
12:00 PM - 5:00 PM
|
Office Address
108 Ireland Dr
Summerville, SC 29486
Home Details
Home Type
- Single Family
HOA Fees
- $353 Monthly HOA Fees
Parking
- 2 Car Garage
Taxes
Home Design
- New Construction
Interior Spaces
- 2-Story Property
- Family Room
- Living Room
- Dining Room
Bedrooms and Bathrooms
- 3 Bedrooms
- 3 Full Bathrooms
Community Details
Overview
- Active Adult
- Community Lake
- Pond in Community
Amenities
- Community Garden
- Picnic Area
- Clubhouse
Recreation
- Tennis Courts
- Pickleball Courts
- Sport Court
- Community Playground
- Fitness Center
- Community Pool
- Community Spa
- Fishing
- Park
- Dog Park
- Trails
Security
- Security Service
- Gated Community
Map
Other Move In Ready Homes in Horizons at Carnes Crossroads - 55+ - Carriage Collection
About the Builder
Since 1954, Lennar has built over one million new homes for families across America. They build in some of the nation’s most popular cities, and their communities cater to all lifestyles and family dynamics, whether you are a first-time or move-up buyer, multigenerational family, or Active Adult.
Nearby Homes
- 131 Ireland Dr
- 124 Ireland Dr
- 141 Seaton St
- 143 Seaton St
- 396 Decatur Dr
- The Coves at Lakes of Cane Bay
- 625 Quiet Valley Rd
- 370 Pine Crest View Dr
- 372 Pine Crest View Dr
- 327 Calm Water Way
- 350 Calm Water Way
- 407 Radiant Blue Way
- 413 Radiant Blue Way
- 412 Radiant Blue Way
- 414 Radiant Blue Way
- 421 Radiant Blue Way
- 419 Radiant Blue Way
- 103 Indigo Coves Blvd
- 420 Radiant Blue Way
- 106 Indigo Coves Blvd
