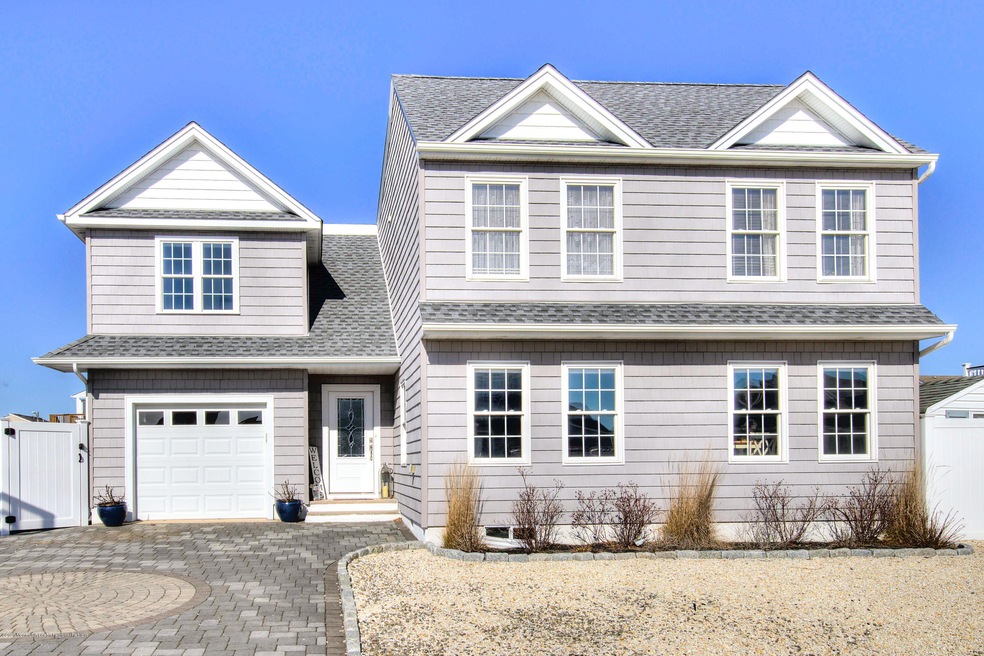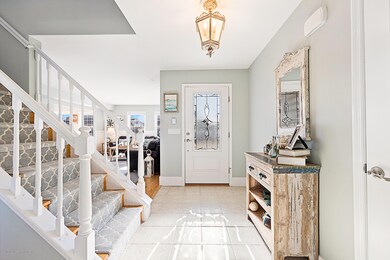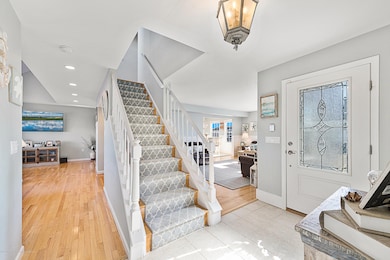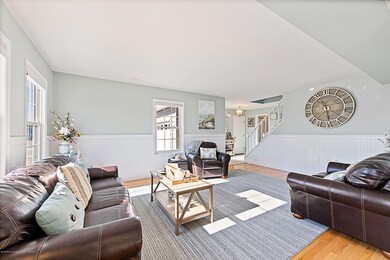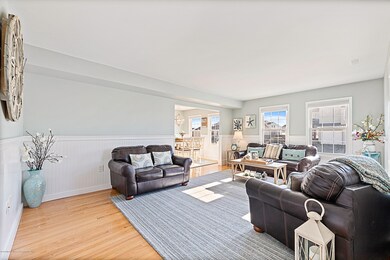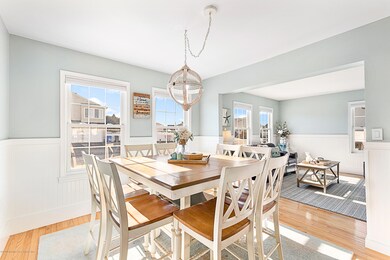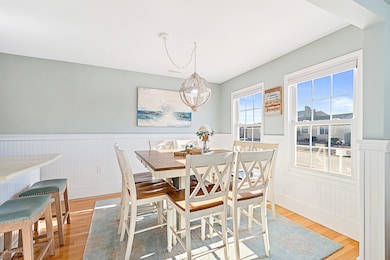
139 Jeremy Ln Manahawkin, NJ 08050
Stafford NeighborhoodHighlights
- Water Views
- Spa
- Property near a lagoon
- Docks
- Home fronts a lagoon or estuary
- Deck
About This Home
As of May 2020Stafford Twp. – The Coves – Located in the Desirable Coves Section of Village Harbor, This Immaculate Custom Waterfront Home Shows Better Than New! * Between the Beautiful Paver Driveway and Welcoming Foyer, You'll Instantly Feel Right at Home * Decorative Wainscoting in the Formal Living and Dining Rooms Adds a Touch of Sophistication and Elegance * Open Concept Kitchen Makes Entertaining a Breeze with Sought After Breakfast Bar, Quartz Countertops, Stainless Steel Appliances, and Gorgeous Tile Backsplash * Family Room Features a Built-In Custom Serving Area with Quartz Countertops, Refrigerator and Plenty of Cabinets – Perfect for Those who Bring the Party with Them * Sliders off the Family Room Lead to a Huge Deck with Awning, Built-in Hot Tub, and 2 Ceiling Fans – Great for Summer Parties and Barbecues * TONS of Natural Light and Gleaming Hardwood Floors Throughout * Escape from It All in the Secluded, Large Private Master Suite with Walk-in Closet and Full Bath Featuring Double Sinks and Spa-like Shower * Upper Level Laundry Area Conveniently Located off Master Suite * Study/Den Perfect for Work From Home Professionals and Doubles as a Guest Area * Upstairs Also Boasts 3 Additional Bedrooms and Separate Full Bath with Double Sinks and Decorative Tile Floor * Attached Garage Provides Additional Storage for Toys along with Direct Access to Backyard * Sought After Maintenance-Free Yard and Decking are Perfect For Easy Living * Boaters will Love the Vinyl Bulkhead and 2 Docks * Minutes to Local Shopping and Just a Quick Ride over the Causeway to the Sandy Beaches of LBI * Whether You're Looking for a Vacation Home or Year Round Living, This is the Home for You!
Last Buyer's Agent
Sandra Paul
RE/MAX at Barnegat Bay
Home Details
Home Type
- Single Family
Est. Annual Taxes
- $8,826
Year Built
- Built in 1984
Lot Details
- Lot Dimensions are 75 x 80
- Home fronts a lagoon or estuary
- Fenced
Parking
- 1 Car Direct Access Garage
- Driveway
Home Design
- Contemporary Architecture
- Shingle Roof
Interior Spaces
- 2-Story Property
- Wet Bar
- Ceiling Fan
- Recessed Lighting
- Blinds
- Sliding Doors
- Bonus Room
- Water Views
Kitchen
- Breakfast Area or Nook
- Stove
- Microwave
- Dishwasher
Flooring
- Wood
- Ceramic Tile
Bedrooms and Bathrooms
- 4 Bedrooms
- Walk-In Closet
- 3 Full Bathrooms
- Dual Vanity Sinks in Primary Bathroom
Laundry
- Dryer
- Washer
Outdoor Features
- Spa
- Property near a lagoon
- Bulkhead
- Docks
- Deck
- Shed
Schools
- Southern Reg Middle School
- Southern Reg High School
Utilities
- Forced Air Zoned Heating and Cooling System
- Heating System Uses Natural Gas
- Natural Gas Water Heater
Community Details
- No Home Owners Association
- Coves Subdivision
Listing and Financial Details
- Exclusions: Security System, Boat Whips
- Assessor Parcel Number 31-00147-84-00029
Ownership History
Purchase Details
Home Financials for this Owner
Home Financials are based on the most recent Mortgage that was taken out on this home.Purchase Details
Home Financials for this Owner
Home Financials are based on the most recent Mortgage that was taken out on this home.Purchase Details
Home Financials for this Owner
Home Financials are based on the most recent Mortgage that was taken out on this home.Similar Homes in Manahawkin, NJ
Home Values in the Area
Average Home Value in this Area
Purchase History
| Date | Type | Sale Price | Title Company |
|---|---|---|---|
| Deed | $550,000 | University Title Ins Agcy | |
| Bargain Sale Deed | $337,000 | Stewart Title Co | |
| Deed | $237,600 | -- |
Mortgage History
| Date | Status | Loan Amount | Loan Type |
|---|---|---|---|
| Open | $495,000 | New Conventional | |
| Previous Owner | $412,500 | New Conventional | |
| Previous Owner | $65,400 | New Conventional | |
| Previous Owner | $305,000 | New Conventional | |
| Previous Owner | $203,000 | New Conventional | |
| Previous Owner | $150,000 | No Value Available |
Property History
| Date | Event | Price | Change | Sq Ft Price |
|---|---|---|---|---|
| 05/20/2020 05/20/20 | Sold | $550,000 | +1.9% | -- |
| 04/22/2020 04/22/20 | Pending | -- | -- | -- |
| 04/18/2020 04/18/20 | For Sale | $539,900 | -1.8% | -- |
| 04/03/2020 04/03/20 | Off Market | $550,000 | -- | -- |
| 04/03/2020 04/03/20 | For Sale | $539,900 | 0.0% | -- |
| 02/17/2020 02/17/20 | Pending | -- | -- | -- |
| 02/10/2020 02/10/20 | For Sale | $539,900 | +60.2% | -- |
| 06/19/2014 06/19/14 | Sold | $337,000 | -- | $198 / Sq Ft |
Tax History Compared to Growth
Tax History
| Year | Tax Paid | Tax Assessment Tax Assessment Total Assessment is a certain percentage of the fair market value that is determined by local assessors to be the total taxable value of land and additions on the property. | Land | Improvement |
|---|---|---|---|---|
| 2025 | $9,562 | $385,100 | $198,700 | $186,400 |
| 2024 | $9,470 | $385,100 | $198,700 | $186,400 |
| 2023 | $9,065 | $385,100 | $198,700 | $186,400 |
| 2022 | $9,065 | $385,100 | $198,700 | $186,400 |
| 2021 | $8,942 | $385,100 | $198,700 | $186,400 |
| 2020 | $8,954 | $385,100 | $198,700 | $186,400 |
| 2019 | $8,826 | $385,100 | $198,700 | $186,400 |
| 2018 | $8,773 | $385,100 | $198,700 | $186,400 |
| 2017 | $8,518 | $362,000 | $179,800 | $182,200 |
| 2016 | $7,534 | $323,500 | $179,800 | $143,700 |
| 2015 | $7,269 | $323,500 | $179,800 | $143,700 |
| 2014 | $7,159 | $314,700 | $177,400 | $137,300 |
Agents Affiliated with this Home
-
Marion Romano

Seller's Agent in 2020
Marion Romano
Van Dyk Group
(201) 394-6320
230 in this area
328 Total Sales
-
S
Buyer's Agent in 2020
Sandra Paul
RE/MAX
-
Patricia Romano

Seller's Agent in 2014
Patricia Romano
RE/MAX
(609) 312-9043
134 in this area
242 Total Sales
Map
Source: MOREMLS (Monmouth Ocean Regional REALTORS®)
MLS Number: 22005147
APN: 31-00147-84-00029
