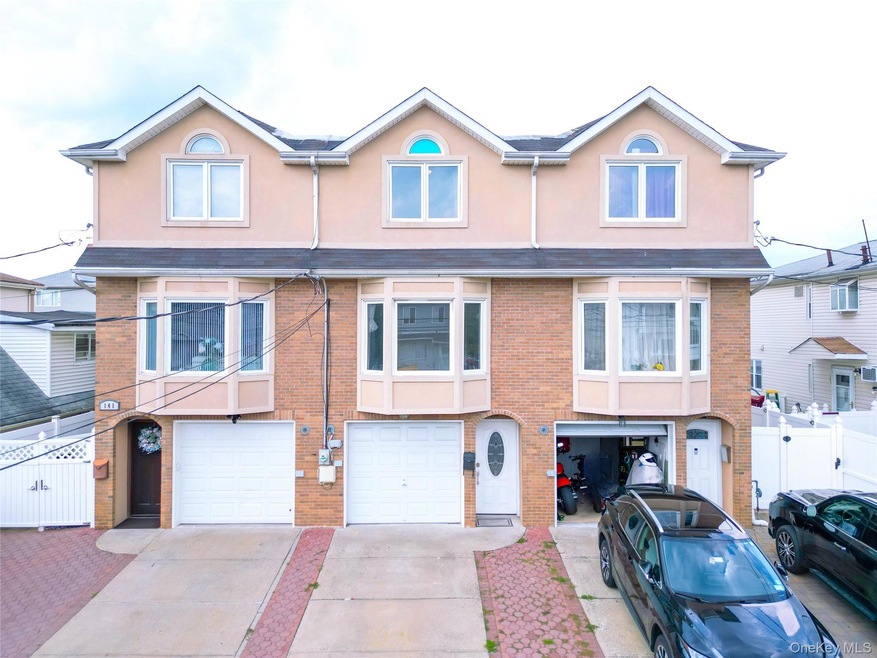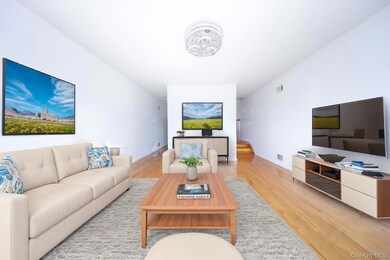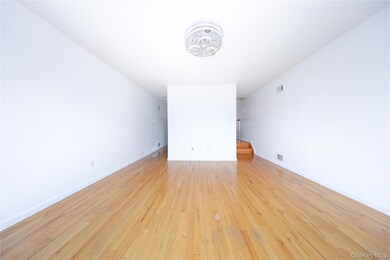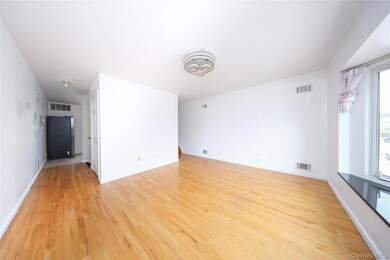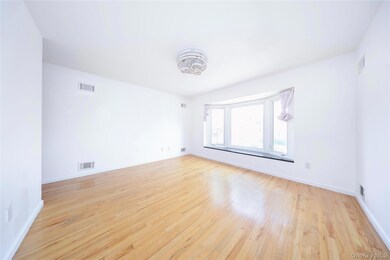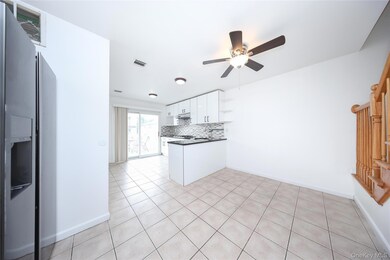139 Kiswick St Staten Island, NY 10306
Midland Beach NeighborhoodEstimated payment $3,898/month
Highlights
- Deck
- Wood Flooring
- Stainless Steel Appliances
- New Dorp High School Rated A-
- High Ceiling
- 5-minute walk to Midland Beach
About This Home
Welcome to this fully renovated, move-in ready modern townhouse in the heart of Midland Beach. Built in 2002 and well maintained, this three-level home 14' x 40' with approx. 1,680 sq. ft. It offers the perfect blend of comfort, functionality, and convenience. Featuring gleaming oak floors, stucco exterior, and recent upgrades—including a brand-new central air system and boiler (2025)—this home is truly turnkey. An attached one-car garage with a private driveway ensures convenient off-street parking. The thoughtfully designed floor plan provides versatile living spaces for every lifestyle. The ground level features a spacious family room, ideal for guests, or a home office. The main level boasts an open-concept layout with a beautifully renovated eat-in kitchen (2024), direct access to a private deck & backyard, and a generous living room filled with natural light. A half bath and washer/dryer add everyday convenience. Upstairs, you’ll find three spacious bedrooms with high ceilings & a full bath, and skylight that enhances the bright and airy feel. Enjoy the coastal lifestyle with just a 10-minute walk to Midland Beach and the scenic Boardwalk. Nearby buses (S79, SIM1C, S51) make commuting simple. The Verrazzano Bridge, shopping, dining, and daily conveniences are all within five minutes. Annual taxes : $5,657.16. School: Ps 38 George Cromwell/ Is 2 George L. Egbert. Schedule your viewing today!
Listing Agent
Keller Williams Legendary Brokerage Phone: 929-264-8617 License #10401356457 Listed on: 09/09/2025

Open House Schedule
-
Sunday, November 23, 202512:00 to 2:00 pm11/23/2025 12:00:00 PM +00:0011/23/2025 2:00:00 PM +00:00Add to Calendar
Home Details
Home Type
- Single Family
Est. Annual Taxes
- $5,657
Year Built
- Built in 2002
Lot Details
- 1,330 Sq Ft Lot
- Lot Dimensions are 14' x 95'
- Back Yard Fenced
Parking
- 1 Car Attached Garage
- Driveway
Home Design
- Tri-Level Property
- Brick Exterior Construction
- Stucco
Interior Spaces
- 1,680 Sq Ft Home
- High Ceiling
- Ceiling Fan
- Wood Flooring
Kitchen
- Eat-In Kitchen
- Oven
- Gas Range
- Stainless Steel Appliances
Bedrooms and Bathrooms
- 4 Bedrooms
Laundry
- Laundry Room
- Dryer
- Washer
Outdoor Features
- Deck
Schools
- Contact Agent Elementary School
- Contact Agent High School
Utilities
- Forced Air Heating and Cooling System
- Natural Gas Connected
Listing and Financial Details
- Legal Lot and Block 30 / 3730
- Assessor Parcel Number 03730-0030
Map
Home Values in the Area
Average Home Value in this Area
Tax History
| Year | Tax Paid | Tax Assessment Tax Assessment Total Assessment is a certain percentage of the fair market value that is determined by local assessors to be the total taxable value of land and additions on the property. | Land | Improvement |
|---|---|---|---|---|
| 2025 | $5,614 | $50,160 | $2,291 | $47,869 |
| 2024 | $5,614 | $48,120 | $2,370 | $45,750 |
| 2023 | $5,356 | $26,371 | $2,222 | $24,149 |
| 2022 | $4,967 | $39,360 | $4,080 | $35,280 |
| 2021 | $4,940 | $36,360 | $4,080 | $32,280 |
| 2020 | $6,215 | $35,880 | $4,080 | $31,800 |
| 2019 | $6,052 | $33,060 | $4,080 | $28,980 |
| 2018 | $4,480 | $21,976 | $3,221 | $18,755 |
| 2017 | $3,927 | $20,733 | $3,671 | $17,062 |
| 2016 | $3,600 | $19,560 | $4,080 | $15,480 |
| 2015 | $3,449 | $19,560 | $4,080 | $15,480 |
| 2014 | $3,449 | $19,560 | $4,080 | $15,480 |
Property History
| Date | Event | Price | List to Sale | Price per Sq Ft | Prior Sale |
|---|---|---|---|---|---|
| 11/04/2025 11/04/25 | Price Changed | $649,000 | -6.6% | $386 / Sq Ft | |
| 10/08/2025 10/08/25 | Price Changed | $695,000 | -2.1% | $414 / Sq Ft | |
| 09/24/2025 09/24/25 | For Sale | $710,000 | +49.5% | $423 / Sq Ft | |
| 06/23/2017 06/23/17 | Sold | $475,000 | 0.0% | $424 / Sq Ft | View Prior Sale |
| 04/28/2017 04/28/17 | Pending | -- | -- | -- | |
| 02/28/2017 02/28/17 | For Sale | $475,000 | -- | $424 / Sq Ft |
Purchase History
| Date | Type | Sale Price | Title Company |
|---|---|---|---|
| Bargain Sale Deed | $475,000 | None Available | |
| Bargain Sale Deed | $332,085 | Fidelity National Title Insu | |
| Bargain Sale Deed | $285,000 | Fidelity Natl Title Ins Co N | |
| Deed | $115,000 | First American Title Ins Co |
Mortgage History
| Date | Status | Loan Amount | Loan Type |
|---|---|---|---|
| Open | $380,000 | New Conventional | |
| Previous Owner | $262,000 | Purchase Money Mortgage | |
| Previous Owner | $109,250 | No Value Available | |
| Closed | $32,500 | No Value Available |
Source: OneKey® MLS
MLS Number: 910548
APN: 03730-0030
- 136 Moreland St
- 422 Hunter Ave
- 1147 Mason Ave
- 1170 Mason Ave
- 410 Hunter Ave Unit 412
- 189 Kiswick St
- 3 Mapleton Ave
- 16 Mapleton Ave
- 164 Grimsby St Unit C
- 392 Jefferson Ave
- 398 Nugent Ave
- 390 Jefferson Ave
- 237 Freeborn St
- 184 Freeborn St
- 478 Midland Ave Unit 480
- 182 Freeborn St
- 480 Midland Ave
- 457 Jefferson Ave
- 478-480 Midland Ave
- 420 Stobe Ave
- 450 Jefferson Ave Unit 2nd Fl
- 450 Jefferson Ave Unit Second floor
- 50 Boundary Ave Unit 1st Floor
- 2052 Richmond Rd Unit Bsmt
- 2052 Richmond Rd
- 65 Prescott Ave Unit 2fl
- 350 Beach Ave
- 65 Rose Ave Unit 2
- 481 Father Capodanno Blvd Unit N
- 88 Pearsall St
- 481 Father Capodanno Blvd Unit Furnished Studio
- 287 Lamport Blvd Unit 2
- 193 Jerome Ave Unit 1st floor
- 1186 Hylan Blvd Unit 2
- 578 Oder Ave
- 80 Sheridan Ave
- 1923 S Railroad Ave
- 169 Saint George Rd
- 28 Jackson Ave Unit 2
- 416 Maryland Ave Unit 3D
