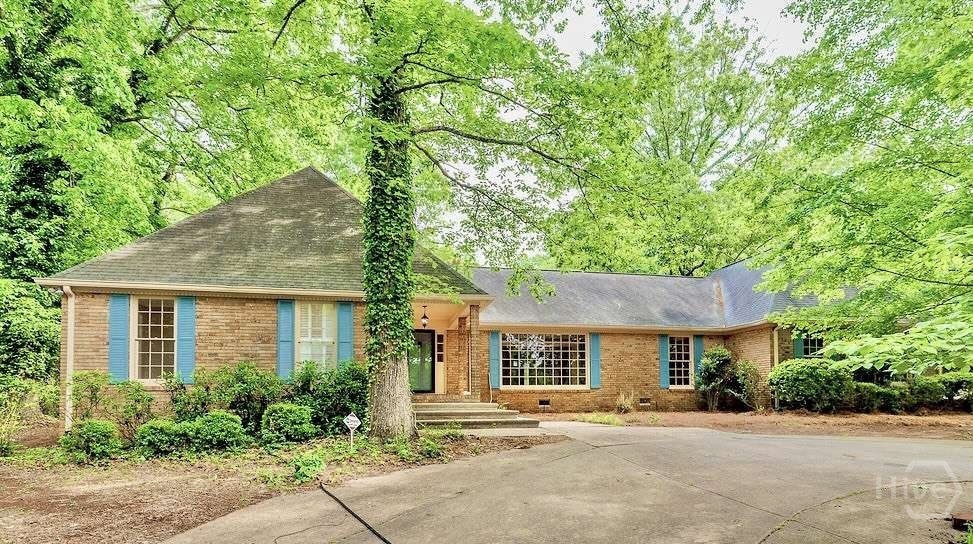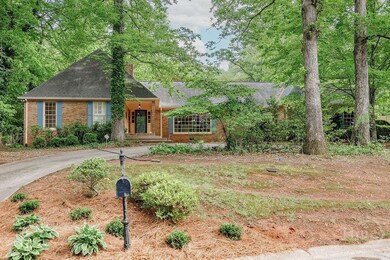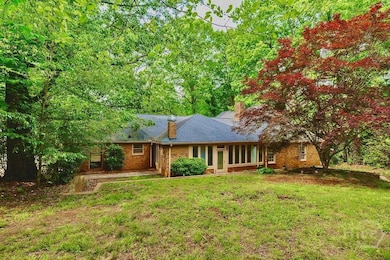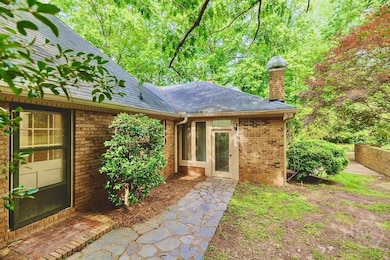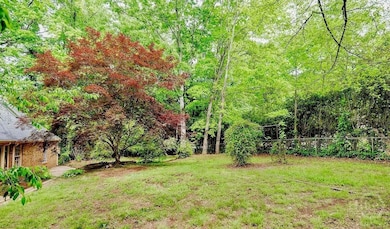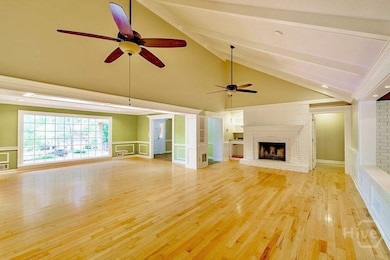139 Lake Forest Dr Athens, GA 30607
Estimated payment $3,262/month
Highlights
- A-Frame Home
- Cathedral Ceiling
- Walk-In Pantry
- Clarke Central High School Rated A-
- Breakfast Area or Nook
- Fenced Yard
About This Home
Welcome to 139 Lake Forest Dr. – Your Private Retreat in the Heart of Athens Nestled in the highly sought-after Lake Forest neighborhood, this exceptional 5-bedroom, 3.5-bath home offers the perfect balance of Southern charm, modern updates, and unbeatable location. Situated on a desirable corner lot with mature landscaping and a two-level fenced backyard, this property is a true sanctuary just minutes from downtown Athens, UGA, and the new medical campus. Step inside to an expansive, light-filled layout featuring hardwood and tile floors in the main living areas, brand-new carpet in the bedrooms, and fresh new interior and exterior paint throughout. The heart of the home boasts a spacious living area with a cozy fireplace, a gourmet kitchen, walk-in pantry, and NEW stainless steel appliances—including a wine cooler—plus a sunny breakfast nook overlooking the serene backyard. The main level includes four generously sized bedrooms, including a luxurious primary suite with tray ceilings, walk-in closet, and a large spacious shower. Upstairs, you'll find a private suite with an oversized bathroom, sitting area, and bedroom—ideal for teens, guests, or a home office. Enjoy year-round comfort with four new HVAC systems installed in the past year (over $30K in upgrades!) and relax in the tile-floored sunroom flooded with natural light from skylights and picture windows. A formal dining room, dedicated laundry area, two-car garage, and circular drive round out the home’s thoughtful layout. Community amenities are abundant: explore wooded nature trails, a tranquil pond with outdoor fireplace and picnic tables, fenced tennis courts, and open green spaces perfect for play and recreation. Wildlife lovers and birdwatchers will appreciate the surrounding natural areas and wetlands. Zoned for highly rated Clarke County schools including Burney-Harris-Lyons Middle, just across the street from the neighborhood entrance, and only minutes to Normal Town’s restaurants, shops, and coffee spots. This move-in ready gem checks every box—style, space, location, and community. Schedule your private tour of 139 Lake Forest Dr. today and experience Athens living at its best!
Home Details
Home Type
- Single Family
Est. Annual Taxes
- $4,957
Year Built
- Built in 1976
Lot Details
- Fenced Yard
- Property is zoned RS-25
HOA Fees
- $30 Monthly HOA Fees
Parking
- 2 Car Attached Garage
- Garage Door Opener
Home Design
- A-Frame Home
- Traditional Architecture
- Brick Exterior Construction
Interior Spaces
- 4,471 Sq Ft Home
- 2-Story Property
- Cathedral Ceiling
- Wood Burning Fireplace
- Crawl Space
Kitchen
- Breakfast Area or Nook
- Walk-In Pantry
- Microwave
- Dishwasher
Flooring
- Carpet
- Tile
Bedrooms and Bathrooms
- 5 Bedrooms
Schools
- Oglethorpe Avenue Elementary School
- Burney-Harris-Lyons Middle School
- Clarke Central High School
Utilities
- Forced Air Heating and Cooling System
- Heat Pump System
Community Details
- Rivercliff Subdivision
Listing and Financial Details
- Assessor Parcel Number 061A3-E-006
Map
Home Values in the Area
Average Home Value in this Area
Tax History
| Year | Tax Paid | Tax Assessment Tax Assessment Total Assessment is a certain percentage of the fair market value that is determined by local assessors to be the total taxable value of land and additions on the property. | Land | Improvement |
|---|---|---|---|---|
| 2025 | $5,108 | $164,506 | $14,000 | $150,506 |
| 2024 | $5,108 | $158,624 | $14,000 | $144,624 |
| 2023 | $4,957 | $147,965 | $14,000 | $133,965 |
| 2022 | $4,664 | $146,214 | $12,000 | $134,214 |
| 2021 | $4,609 | $136,759 | $12,000 | $124,759 |
| 2020 | $4,227 | $125,424 | $12,000 | $113,424 |
| 2019 | $3,789 | $111,599 | $12,000 | $99,599 |
| 2018 | $3,463 | $102,008 | $12,000 | $90,008 |
| 2017 | $3,311 | $97,514 | $12,000 | $85,514 |
| 2016 | $3,054 | $91,153 | $12,000 | $79,153 |
| 2015 | $3,199 | $94,100 | $12,000 | $82,100 |
| 2014 | $2,952 | $86,694 | $12,000 | $74,694 |
Property History
| Date | Event | Price | List to Sale | Price per Sq Ft | Prior Sale |
|---|---|---|---|---|---|
| 10/29/2025 10/29/25 | Price Changed | $535,000 | -14.4% | $120 / Sq Ft | |
| 05/09/2025 05/09/25 | For Sale | $625,000 | +177.9% | $140 / Sq Ft | |
| 03/20/2015 03/20/15 | Sold | $224,900 | -6.3% | $50 / Sq Ft | View Prior Sale |
| 02/18/2015 02/18/15 | Pending | -- | -- | -- | |
| 01/08/2015 01/08/15 | For Sale | $239,900 | 0.0% | $54 / Sq Ft | |
| 11/17/2013 11/17/13 | Rented | -- | -- | -- | |
| 11/17/2013 11/17/13 | For Rent | -- | -- | -- |
Purchase History
| Date | Type | Sale Price | Title Company |
|---|---|---|---|
| Warranty Deed | -- | -- | |
| Warranty Deed | $224,900 | -- | |
| Deed | -- | -- | |
| Deed | $240,000 | -- | |
| Deed | $150,000 | -- |
Source: CLASSIC MLS (Athens Area Association of REALTORS®)
MLS Number: CM1025740
APN: 061A3-E-006
- 205 Rustwood Dr
- 141 Lavender Lakes Dr
- 171 Lavender Lakes Dr
- 219 Deerhill Dr
- 360 Round Table Rd
- 120 Pinehurst Ct Unit 1
- 140 Yorkshire Rd
- 110 Addison Rd
- 110 Addison Rd Unit ID1223266P
- 110 Addison Rd Unit ID1223264P
- 240 W Huntington Rd
- 180 Chalfont Ln Unit 6
- 340 Sarah Dr
- 130 Cole Manor Dr
- 100 Chalfont Dr Unit C
- 104 Westchester Cir Unit 4
- 275 Westchester Cir
- 1 Hanover Place
- 320 Logmont Trace
- 205 Westchester Dr
