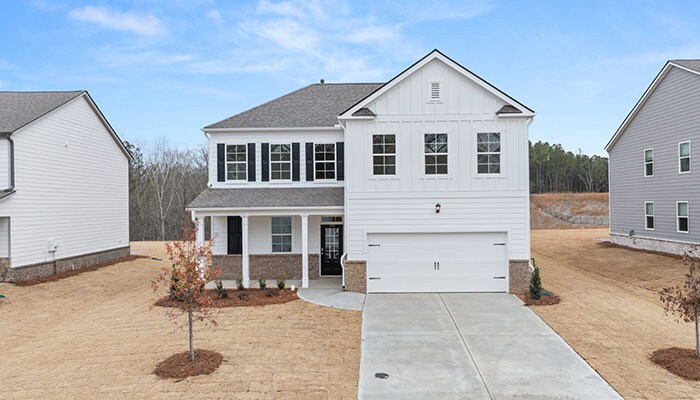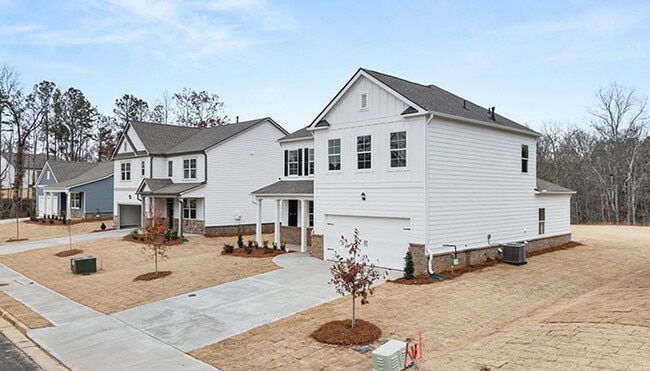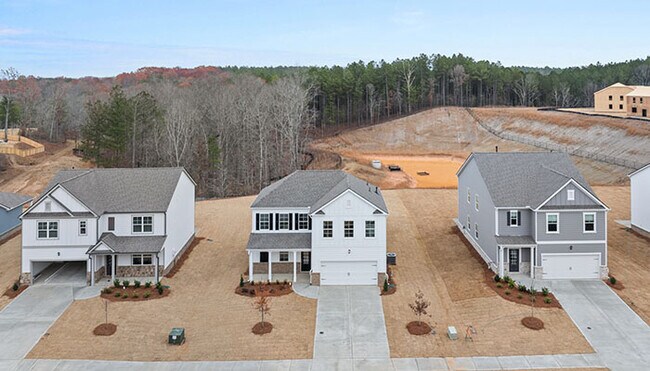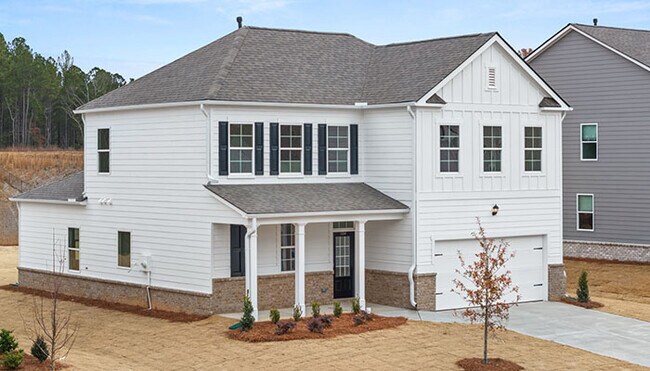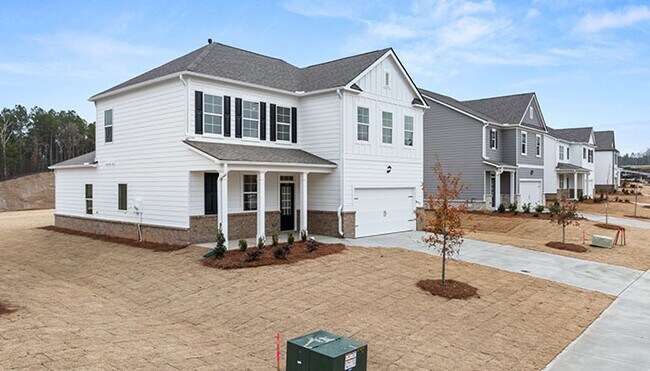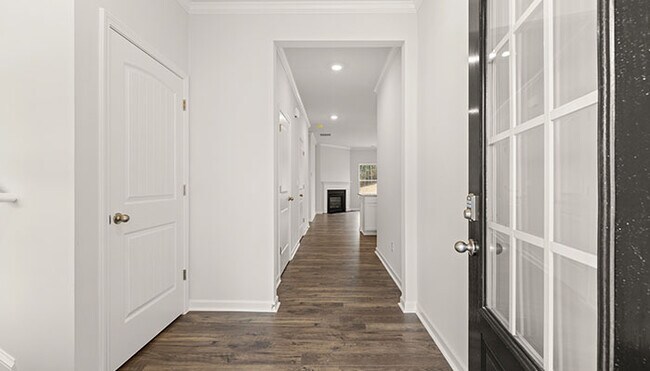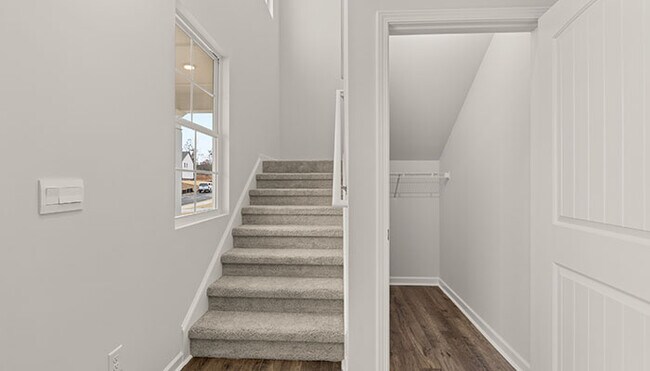
139 Landsdowne Way SE Cartersville, GA 30120
Carter Grove - ParksideEstimated payment $2,557/month
Highlights
- Golf Course Community
- Community Cabanas
- Clubhouse
- Dommerich Elementary School Rated A
- New Construction
- Tennis Courts
About This Home
Make the Woodland Hills Golf Course in Cartersville, GA your backyard at 139 Landsdowne Way in Parkside at Carter Grove within desirable Cartersville City location offering tons of activities and parks nearby. Unbeatable amenities--Junior Olympic Pool with Kiddies Mushroom, Clubhouse, Tennis and Swim. This 2271 square foot Belfort plan offers plenty of space for a growing family with its 4 bedrooms, 2.5 bathrooms and 2 car garage. There is a spacious Primary Suite on The Main level. The kitchen features an oversized island, granite countertops, roomy pantry and white shaker cabinets--open to the family room with a cozy direct vent fireplace that is ideal for entertaining. Upstairs you will find a loft and ample sized bedrooms that can accommodate the entire family. Brand new elementary school directly across the street. Parkside at Carter Grove has two entrances/exits for easy access and brand new amenities. Call today to make 139 Landsdowne Way your dream home.
Home Details
Home Type
- Single Family
Parking
- 2 Car Garage
Home Design
- New Construction
Interior Spaces
- 2-Story Property
- Fireplace
- Walk-In Pantry
- Laundry Room
Bedrooms and Bathrooms
- 4 Bedrooms
Community Details
Amenities
- Clubhouse
Recreation
- Golf Course Community
- Tennis Courts
- Pickleball Courts
- Community Playground
- Community Cabanas
- Community Pool
Map
Other Move In Ready Homes in Carter Grove - Parkside
About the Builder
- Carter Grove - Parkside
- 66 Pmb Young Rd SE
- 66 Tuba Dr SE
- 0 Harmony Grove Church Rd Unit 10640804
- 0 Harmony Grove Church Rd Unit 7679123
- 287 Columbia Cove
- 790 Ferguson Place
- Greene Farms
- Tributary - The Bluffs Collection
- 0 Old Alabama Rd SE Unit 7652936
- 0 Old Alabama Rd SE Unit 10609115
- 000 Constitution Pointe
- 0 Constitution Pointe
- 682 Ferguson Place
- Tributary - The Falls Collection
- Lost Creek
- 2000 Dabbs Bridge Rd
- 305 Weatherfield Pte
- 303 Weatherfield Pte
- 000 Lucas Rd SW
