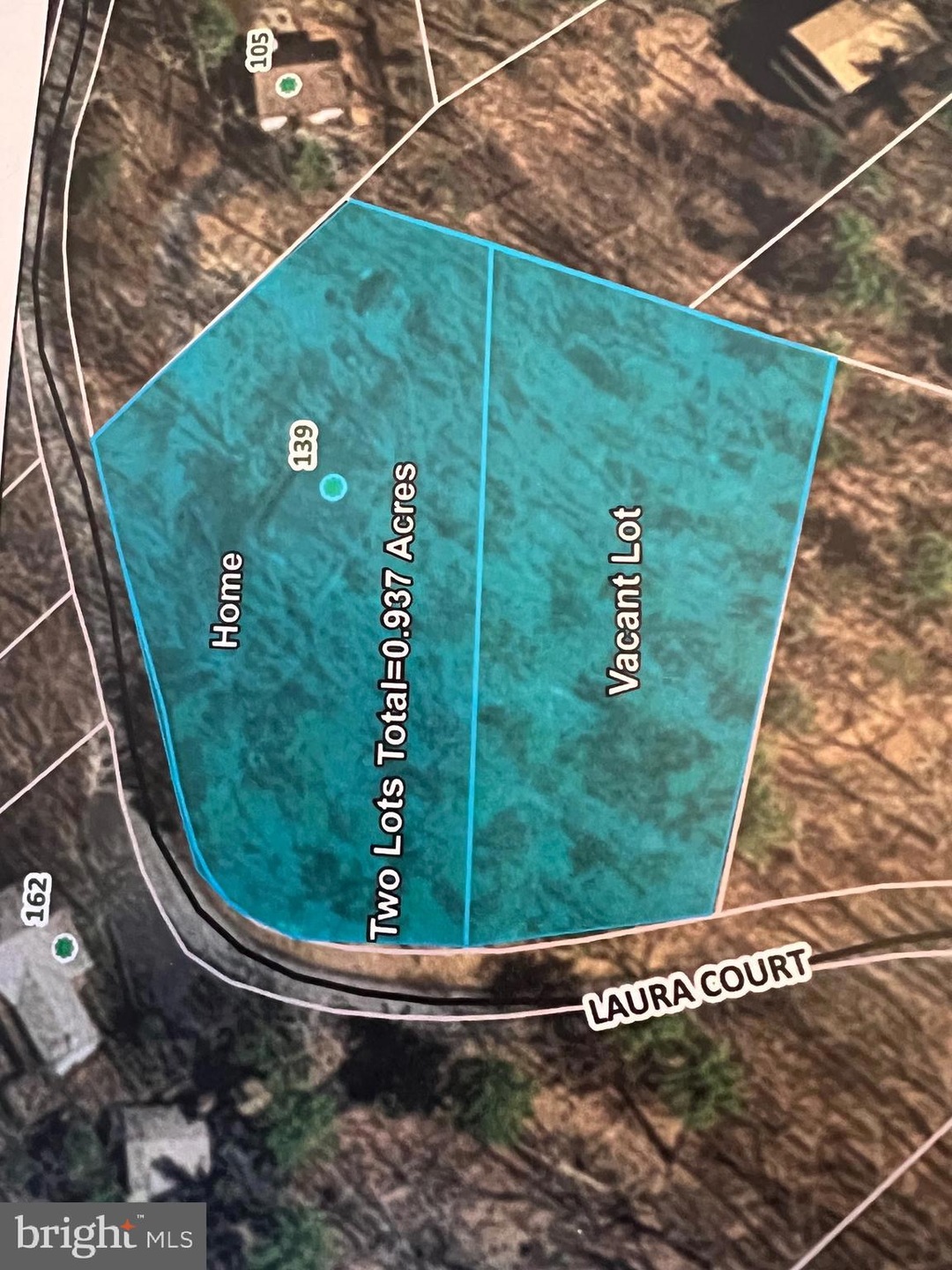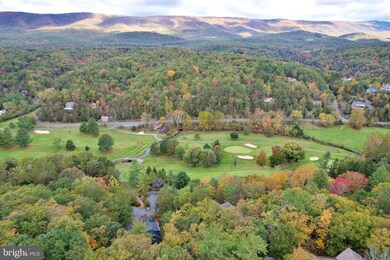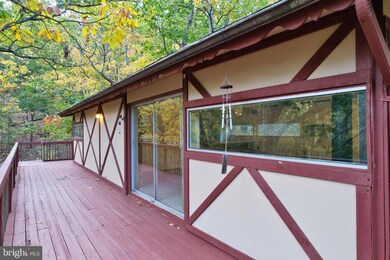
Highlights
- Second Kitchen
- Open Floorplan
- Deck
- 0.94 Acre Lot
- Mountain View
- Backs to Trees or Woods
About This Home
As of November 2024" Falcon Nest " WALKING DISTANCE TO BRYCE RESORT - Escape to a serene mountain retreat, just steps away from Bryce Resort center. This unique tree house-inspired property, set against a beautiful mountain backdrop, masterfully blends rustic cabin charm with modern updates. The additional adjacent lot expands the total property size to 0.937 acres, offering ample space to relax, unwind, and potential for future expansion. Have your family build on the other lot for a compound experience. Featuring two levels of living space, it boasts an open concept kitchen that overlooks the dining and living areas with propane fireplace, and a whimsical spiral staircase. Breathe in the fresh mountain air from both levels on your updated decks. The lower level includes a second retro efficiency kitchen, perfect for entertaining or extended stays. This home has spacious rooms and two large bathrooms, there’s plenty of room for everyone. Practical updates such as a new electrical panel in 2024, new plumbing in the bathrooms, and a five-year-old hot water heater ensure comfort and convenience. The kitchen’s modern cabinets blend seamlessly with the property’s rustic charm. Please note, the piano, antique dresser, items in shed and antique plates on beams do not convey with the property and staging items. This mountain retreat is a perfect blend of charm and modern living, ready for you to create lasting memories. Conveniently located from Bryce Resort, this property provides easy access to a variety of amenities, including a lake for swimming, fishing, and kayaking, as well as mountain biking, skiing, tubing, ice skating, golf, tennis, and pickleball. The resort also boasts a clubhouse, restaurants, a playground, a library, a dog park, and an airport. During the summer, enjoy the Farmers Market every Wednesday from 9 AM to 12 PM.
Last Agent to Sell the Property
Skyline Team Real Estate License #0225272075 Listed on: 10/15/2024
Home Details
Home Type
- Single Family
Est. Annual Taxes
- $1,472
Year Built
- Built in 1960
Lot Details
- 0.94 Acre Lot
- Backs to Trees or Woods
- Additional Land
- Included in price - totals 0.937 acres
- Property is in very good condition
HOA Fees
- $86 Monthly HOA Fees
Home Design
- Cabin
- Block Foundation
- Block Wall
- Shingle Roof
- Wood Siding
Interior Spaces
- Property has 2 Levels
- Open Floorplan
- Built-In Features
- Beamed Ceilings
- Ceiling Fan
- 2 Fireplaces
- Gas Fireplace
- Living Room
- Dining Room
- Den
- Carpet
- Mountain Views
Kitchen
- Second Kitchen
- Stove
- Microwave
- Dishwasher
Bedrooms and Bathrooms
- En-Suite Primary Bedroom
- En-Suite Bathroom
Laundry
- Laundry Room
- Laundry on lower level
- Dryer
- Washer
Basement
- Heated Basement
- Connecting Stairway
- Interior and Exterior Basement Entry
- Basement Windows
Parking
- 4 Parking Spaces
- 4 Driveway Spaces
- Circular Driveway
Outdoor Features
- Deck
- Exterior Lighting
- Shed
- Wrap Around Porch
Utilities
- Cooling System Mounted In Outer Wall Opening
- Electric Baseboard Heater
- 200+ Amp Service
- Propane
- Electric Water Heater
- Cable TV Available
Listing and Financial Details
- Tax Lot 036
- Assessor Parcel Number 065A201B000A036
Community Details
Overview
- Association fees include road maintenance, snow removal, trash
- Sky Bryce HOA
- Bryce Mountain Resort Subdivision
- Property Manager
Recreation
- Community Pool
Similar Homes in the area
Home Values in the Area
Average Home Value in this Area
Mortgage History
| Date | Status | Loan Amount | Loan Type |
|---|---|---|---|
| Closed | $360,000 | Credit Line Revolving | |
| Closed | $500,000 | Credit Line Revolving |
Property History
| Date | Event | Price | Change | Sq Ft Price |
|---|---|---|---|---|
| 06/16/2025 06/16/25 | For Sale | $524,998 | +69.4% | $260 / Sq Ft |
| 11/26/2024 11/26/24 | Sold | $310,000 | -22.5% | $154 / Sq Ft |
| 11/05/2024 11/05/24 | Pending | -- | -- | -- |
| 10/17/2024 10/17/24 | For Sale | $399,998 | 0.0% | $198 / Sq Ft |
| 10/16/2024 10/16/24 | Off Market | $399,998 | -- | -- |
| 10/15/2024 10/15/24 | For Sale | $399,998 | -- | $198 / Sq Ft |
Tax History Compared to Growth
Tax History
| Year | Tax Paid | Tax Assessment Tax Assessment Total Assessment is a certain percentage of the fair market value that is determined by local assessors to be the total taxable value of land and additions on the property. | Land | Improvement |
|---|---|---|---|---|
| 2025 | $1,035 | $161,700 | $53,500 | $108,200 |
| 2024 | $1,327 | $207,300 | $53,500 | $153,800 |
| 2023 | $1,244 | $207,300 | $53,500 | $153,800 |
| 2022 | $1,202 | $207,300 | $53,500 | $153,800 |
| 2021 | $1,125 | $163,100 | $51,500 | $111,600 |
| 2020 | $1,044 | $163,100 | $51,500 | $111,600 |
| 2019 | $1,044 | $163,100 | $51,500 | $111,600 |
| 2018 | $1,044 | $163,100 | $51,500 | $111,600 |
| 2017 | $979 | $163,100 | $51,500 | $111,600 |
| 2016 | $969 | $161,500 | $51,500 | $110,000 |
| 2015 | -- | $179,400 | $51,500 | $127,900 |
| 2014 | -- | $179,400 | $51,500 | $127,900 |
Agents Affiliated with this Home
-

Seller's Agent in 2025
Catherine Vorrasi
Skyline Team Real Estate
(561) 810-9377
20 in this area
29 Total Sales
-

Seller Co-Listing Agent in 2025
Crystal Fleming
Skyline Team Real Estate
(540) 287-7722
168 in this area
232 Total Sales
-

Buyer's Agent in 2024
Carol Strasfeld
Unrepresented Buyer Office
(301) 806-8871
7 in this area
5,812 Total Sales
Map
Source: Bright MLS
MLS Number: VASH2009826
APN: 065A201B000A036
- 0 Laura Ct Unit VASH2010786
- 36 Picard Ct
- 11 Picard Ct
- 0 Fairway Dr
- 0 Valley View Rd Unit VASH2011744
- 272 Fritzel Way
- 218 Nelson Way
- 155 Connie Rd
- Lot 24 Mount Snow Ct
- 218 Creek Valley Dr
- 201 Creek Valley Dr
- 13 Ridge Ct
- 213 Morrie Dr
- 148 Early Dr
- 0 Dawn Dr Unit VASH2011700
- 309 Miller Rd
- 270 Miller Rd
- Lot 161 Lee Rd
- 1034 Greenview Dr
- Lot 156 & 158 Vicki






