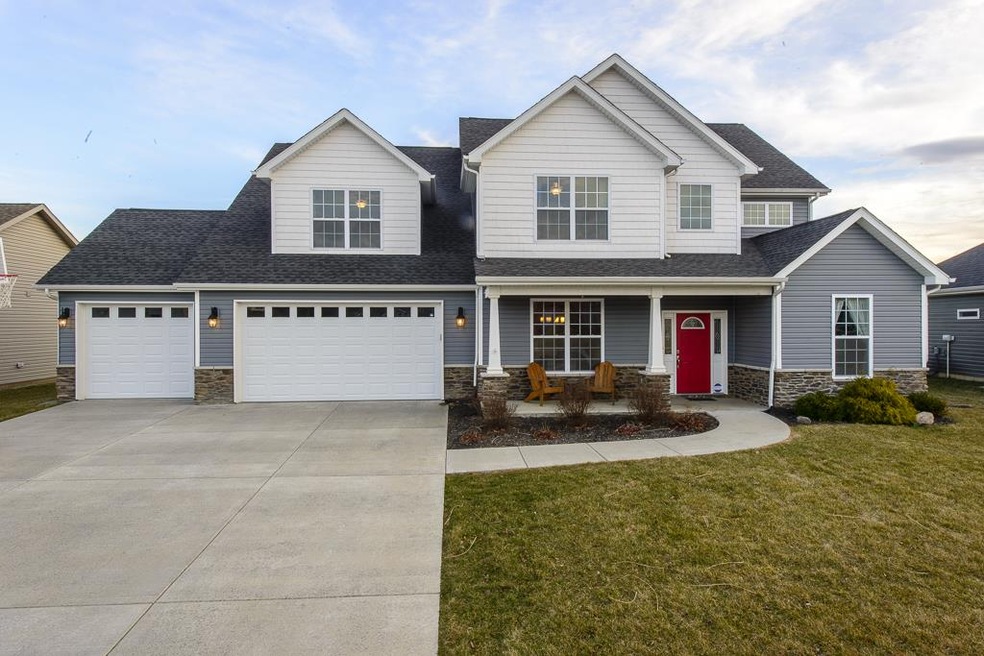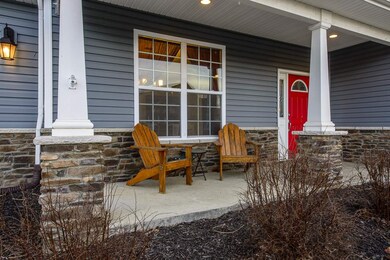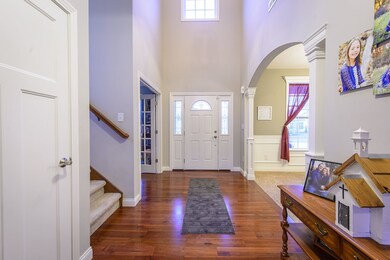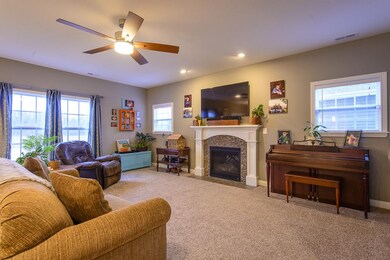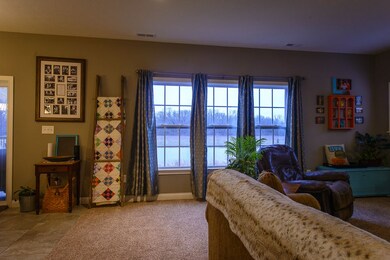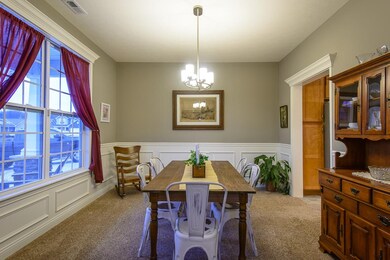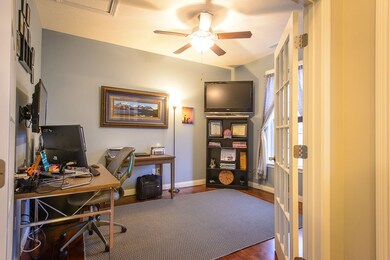
139 Macbeth Dr West Lafayette, IN 47906
Highlights
- Water Views
- Open Floorplan
- Traditional Architecture
- Burnett Creek Elementary School Rated A-
- Dumbwaiter
- Backs to Open Ground
About This Home
As of October 2020Beautiful custom built home with a pond view. This home offers a large eat in kitchen with island, granite countertops, SS appliances and bar top. It includes a gas oven/range with double ovens, over and under cabinet lighting. The master suite has all of the amenities you could want. It offers a large walk in closet, soaking tub, a beautiful tiled shower with three shower heads, double sink vanity with granite countertops, transom windows and pond view. You will be greeted by a two story foyer when you enter the home with arches leading to the DR with beautiful wainscoting. French doors lead to the den with wood floors and another arch leading into the great room, kitchen with a bank of windows to enjoy the view. Other features include an oversized 3 ar garage, dual zoned HVAC system, laundry/mudroom with built in storage, recently added 12 x 19 deck and pergola with concrete walkway leading around to the garage. Plenty of room in this area for a fire pit or dining furniture. Close to Harrison school and I-65. This one won't last long.
Last Agent to Sell the Property
Penny Mattingly
Rainbow Realty Listed on: 03/15/2018
Home Details
Home Type
- Single Family
Est. Annual Taxes
- $1,733
Year Built
- Built in 2014
Lot Details
- 0.28 Acre Lot
- Lot Dimensions are 80x135x23x79x135
- Backs to Open Ground
- Landscaped
- Sloped Lot
- Irrigation
HOA Fees
- $15 Monthly HOA Fees
Parking
- 3 Car Attached Garage
- Garage Door Opener
- Off-Street Parking
Home Design
- Traditional Architecture
- Slab Foundation
- Shingle Roof
- Asphalt Roof
- Stone Exterior Construction
- Vinyl Construction Material
Interior Spaces
- 2-Story Property
- Open Floorplan
- Chair Railings
- Tray Ceiling
- Ceiling height of 9 feet or more
- Ceiling Fan
- Gas Log Fireplace
- Entrance Foyer
- Living Room with Fireplace
- Formal Dining Room
- Water Views
Kitchen
- Dumbwaiter
- Eat-In Kitchen
- Kitchen Island
- Stone Countertops
- Utility Sink
Flooring
- Carpet
- Laminate
- Tile
Bedrooms and Bathrooms
- 4 Bedrooms
- Walk-In Closet
- Double Vanity
- Bathtub With Separate Shower Stall
- Garden Bath
Laundry
- Laundry on main level
- Electric Dryer Hookup
Utilities
- Forced Air Heating and Cooling System
- Heating System Uses Gas
- Cable TV Available
Additional Features
- Energy-Efficient HVAC
- Suburban Location
Listing and Financial Details
- Assessor Parcel Number 79-03-19-457-005.000-017
Ownership History
Purchase Details
Home Financials for this Owner
Home Financials are based on the most recent Mortgage that was taken out on this home.Purchase Details
Home Financials for this Owner
Home Financials are based on the most recent Mortgage that was taken out on this home.Purchase Details
Home Financials for this Owner
Home Financials are based on the most recent Mortgage that was taken out on this home.Purchase Details
Home Financials for this Owner
Home Financials are based on the most recent Mortgage that was taken out on this home.Purchase Details
Home Financials for this Owner
Home Financials are based on the most recent Mortgage that was taken out on this home.Purchase Details
Home Financials for this Owner
Home Financials are based on the most recent Mortgage that was taken out on this home.Similar Homes in West Lafayette, IN
Home Values in the Area
Average Home Value in this Area
Purchase History
| Date | Type | Sale Price | Title Company |
|---|---|---|---|
| Warranty Deed | -- | None Available | |
| Interfamily Deed Transfer | -- | None Available | |
| Warranty Deed | -- | None Available | |
| Warranty Deed | -- | -- | |
| Warranty Deed | -- | -- | |
| Warranty Deed | -- | -- |
Mortgage History
| Date | Status | Loan Amount | Loan Type |
|---|---|---|---|
| Open | $360,000 | New Conventional | |
| Previous Owner | $306,000 | New Conventional | |
| Previous Owner | $275,400 | New Conventional | |
| Previous Owner | $185,000 | New Conventional |
Property History
| Date | Event | Price | Change | Sq Ft Price |
|---|---|---|---|---|
| 10/02/2020 10/02/20 | Sold | $380,000 | -2.5% | $118 / Sq Ft |
| 09/02/2020 09/02/20 | Pending | -- | -- | -- |
| 08/24/2020 08/24/20 | Price Changed | $389,900 | -2.5% | $121 / Sq Ft |
| 08/13/2020 08/13/20 | For Sale | $399,900 | +17.6% | $124 / Sq Ft |
| 06/04/2018 06/04/18 | Sold | $340,000 | -5.5% | $105 / Sq Ft |
| 03/30/2018 03/30/18 | Pending | -- | -- | -- |
| 03/15/2018 03/15/18 | For Sale | $359,900 | +17.6% | $112 / Sq Ft |
| 12/18/2015 12/18/15 | Sold | $306,000 | -1.3% | $95 / Sq Ft |
| 10/28/2015 10/28/15 | Pending | -- | -- | -- |
| 10/21/2015 10/21/15 | For Sale | $309,900 | -- | $96 / Sq Ft |
Tax History Compared to Growth
Tax History
| Year | Tax Paid | Tax Assessment Tax Assessment Total Assessment is a certain percentage of the fair market value that is determined by local assessors to be the total taxable value of land and additions on the property. | Land | Improvement |
|---|---|---|---|---|
| 2024 | $3,561 | $498,800 | $72,500 | $426,300 |
| 2023 | $3,264 | $467,100 | $46,500 | $420,600 |
| 2022 | $3,047 | $400,300 | $46,500 | $353,800 |
| 2021 | $2,761 | $365,400 | $46,500 | $318,900 |
| 2020 | $2,500 | $350,100 | $46,500 | $303,600 |
| 2019 | $2,380 | $337,800 | $46,500 | $291,300 |
| 2018 | $2,223 | $324,600 | $46,500 | $278,100 |
| 2017 | $1,850 | $275,400 | $46,500 | $228,900 |
| 2016 | $1,733 | $263,600 | $46,500 | $217,100 |
| 2014 | $101 | $31,400 | $31,400 | $0 |
| 2013 | -- | $0 | $0 | $0 |
Agents Affiliated with this Home
-
Mahlie Dukes-Whitaker

Seller's Agent in 2020
Mahlie Dukes-Whitaker
Indiana Realty Group
(765) 413-6516
91 Total Sales
-
T
Seller Co-Listing Agent in 2020
Tabitha Russell
Indiana Realty Group
-
K
Buyer's Agent in 2020
Ken Cary
Keller Williams Lafayette
-
P
Seller's Agent in 2018
Penny Mattingly
Rainbow Realty
-
Kimberly Beazer

Buyer's Agent in 2018
Kimberly Beazer
F.C. Tucker/Shook
(765) 491-8531
185 Total Sales
-
Michelle Wagoner

Seller's Agent in 2015
Michelle Wagoner
Keller Williams Lafayette
(765) 427-8386
292 Total Sales
Map
Source: Indiana Regional MLS
MLS Number: 201809619
APN: 79-03-19-457-005.000-017
- 275 Sinclair Dr
- 415 Sinclair Dr
- 5762 Augusta Blvd
- 200 Colonial Ct
- 5847 Augusta Blvd
- 5195 Flowermound Dr
- 397 Augusta Ln
- 6519 Ironclad Way
- 551 Tamarind Dr
- 591 Tamarind Dr
- 620 Hazelwood Dr
- 950 Kingrail Dr
- 671 Tamarind Dr
- Verona Plan at The Courtyards at Belle Terra
- Torino Plan at The Courtyards at Belle Terra
- Promenade Plan at The Courtyards at Belle Terra
- Palazzo Plan at The Courtyards at Belle Terra
- Portico Plan at The Courtyards at Belle Terra
- Capri Plan at The Courtyards at Belle Terra
- The Harrison Plan at The Preserve
