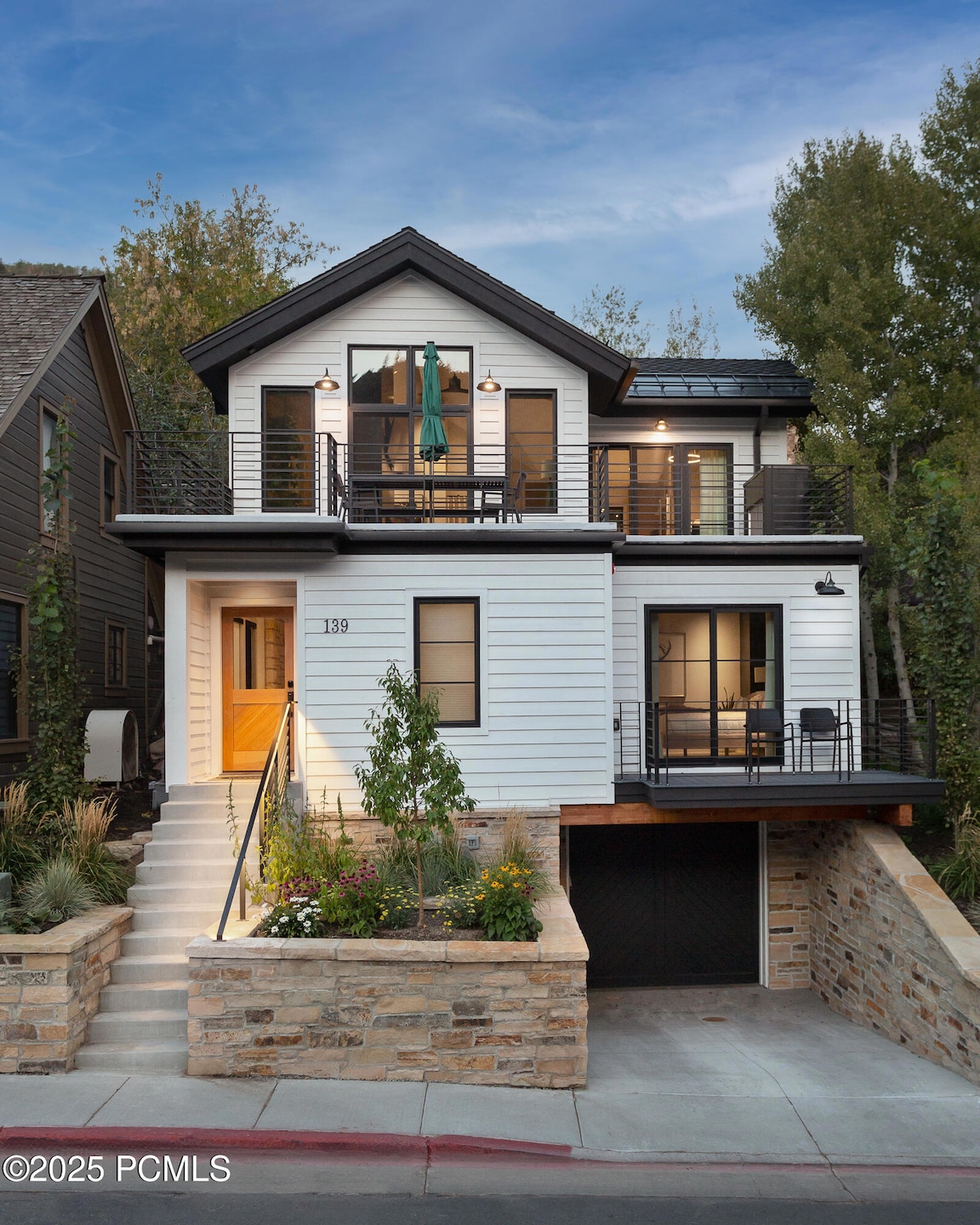139 Main St Park City, UT 84060
Highlights
- Mountain View
- Deck
- Radiant Floor
- McPolin Elementary School Rated A
- Contemporary Architecture
- Furnished
About This Home
Welcome to your dream getaway. Nestled in the heart of the picturesque mountain town, this bright, clean, and modern property offers a truly exceptional experience. With its stunning view of Main Street Park City and the majestic mountains, world-class skiing just moments away, and a wealth of upscale amenities, this is the perfect destination for those seeking both adventure and relaxation.
This spacious, open layout is filled with natural light and boasts a contemporary design that exudes elegance and comfort. Four beautifully appointed bedrooms, each offering a peaceful haven for rest and rejuvenation after a day of exploration. The gourmet kitchen is equipped with top-of-the-line appliances, sleek countertops, and ample space, making it a delight for culinary enthusiasts. Stylish living area with comfortable seating, perfect for gathering with friends and family to unwind. The balcony off the dining is perfect for entertaining and enjoying a meal next to the fireplace. Private garage for secure parking and convenient storage of ski equipment and outdoor gear.
Situated in the heart of Park City, this property offers unrivaled access to the best that the area has to offer. You'll find yourself steps away from Historic Main Street with its vibrant atmosphere, renowned restaurants, boutique shops, and art galleries. The property's prime location also means you're mere minutes from world-class skiing and snowboarding resorts, where you can experience the thrill of the slopes and breathtaking mountain vistas.
Listing Agent
Windermere RE Utah - Park Ave License #11097498-SA00 Listed on: 07/07/2025

Home Details
Home Type
- Single Family
Est. Annual Taxes
- $21,189
Year Built
- Built in 2020
Lot Details
- 2,178 Sq Ft Lot
Parking
- 1 Car Attached Garage
- Garage Door Opener
Home Design
- Contemporary Architecture
- Shingle Roof
- Metal Roof
Interior Spaces
- 2,488 Sq Ft Home
- Multi-Level Property
- Furnished
- Gas Fireplace
- Mountain Views
- Fire and Smoke Detector
- ENERGY STAR Qualified Washer
Kitchen
- Breakfast Area or Nook
- Gas Range
- ENERGY STAR Qualified Refrigerator
- ENERGY STAR Qualified Dishwasher
- Kitchen Island
Flooring
- Wood
- Radiant Floor
- Concrete
- Tile
Bedrooms and Bathrooms
- 4 Bedrooms
- Double Vanity
Outdoor Features
- Deck
- Patio
Utilities
- Mini Split Air Conditioners
- Central Air
- Heating Available
- Natural Gas Connected
- Water Softener is Owned
- High Speed Internet
- Cable TV Available
Listing and Financial Details
- Property Available on 8/20/25
- 12 Month Lease Term
- Assessor Parcel Number 139-Main-A
Community Details
Overview
- Old Town Area Subdivision
Pet Policy
- Breed Restrictions
Map
Source: Park City Board of REALTORS®
MLS Number: 12502533
APN: 139-MAIN-A
- 249 Woodside Ave
- 236 Norfolk Ave
- 238 Norfolk Ave
- 85 King Rd
- 402 Park Ave
- 658 Rossie Hill Unit 2
- 1271 Lowell Ave Unit B103
- 1150 Empire Ave Unit 42
- 1202 Lowell Ave
- 2700 Deer Valley Dr E Unit B-204
- 1384 Park Ave Unit 6
- 1415 Lowell Ave Unit 153
- 1700 Upper Ironhorse Loop Unit 10
- 1651 Captain Molly Dr
- 1670 Iron Horse Dr Unit E-10
- 15 Nakoma Ct
- 1846 Prospector Ave Unit 301
- 1846 Prospector Ave Unit 202
- 2000 Prospector Ave Unit 407
- 3608 Sun Ridge Dr






