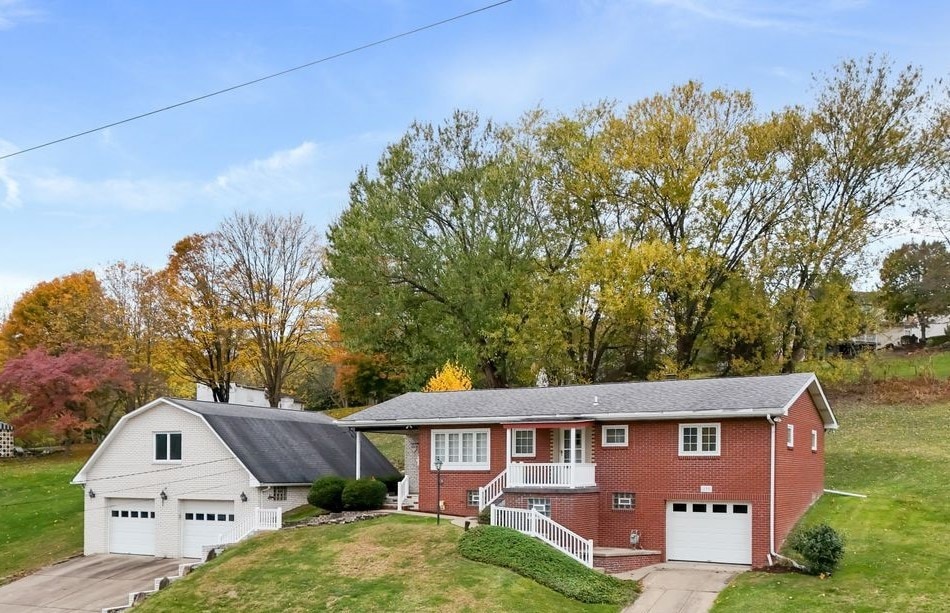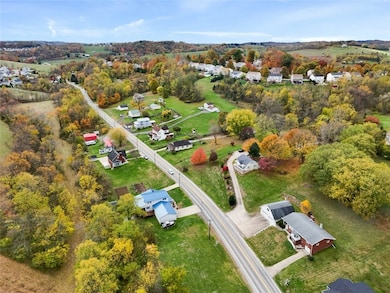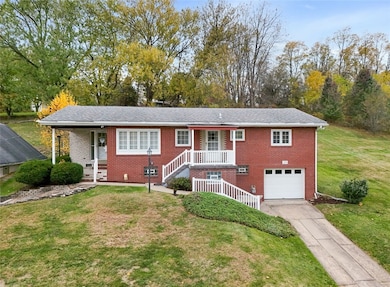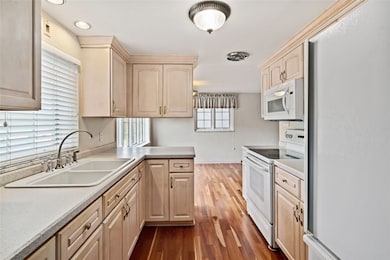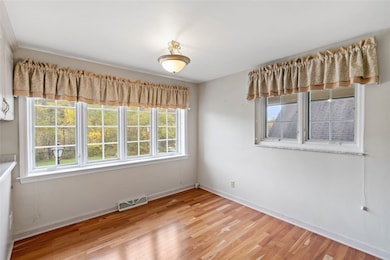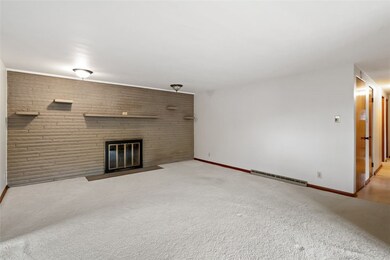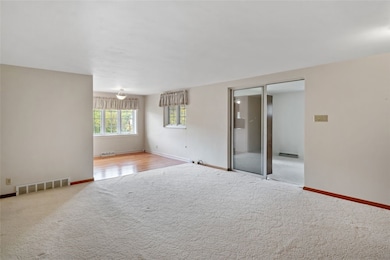139 Muse Bishop Rd Canonsburg, PA 15317
Estimated payment $2,069/month
Highlights
- Colonial Architecture
- 3 Car Attached Garage
- Stone Fireplace
- Wood Flooring
- Forced Air Heating and Cooling System
About This Home
This lovingly maintained three-bedroom home offers comfortable main-level living with a finished lower level and a huge
detached garage! The kitchen and main bathroom have been updated, and a second bathroom on the lower level is perfect for
cleanup after work or outdoor activities. The spacious laundry area downstairs adds convenience, while the den off the living
room provides flexible space for a TV room, playroom, or home office. A striking wall of stone surrounds the fireplace in the living
room, creating a cozy focal point. The basement features a generous game room and a separate area ideal for entertaining
guests. The standout feature of this property is the huge detached garage, a dream space for hobbyists, car enthusiasts, or
anyone in need of extra storage. It even includes a second floor for additional storage or workspace. This is a great opportunity
to own a well-cared-for home with plenty of room to grow and a garage that truly sets it apart.
Open House Schedule
-
Sunday, November 30, 20251:00 to 4:00 pm11/30/2025 1:00:00 PM +00:0011/30/2025 4:00:00 PM +00:00Thanksgiving weekendAdd to Calendar
Home Details
Home Type
- Single Family
Est. Annual Taxes
- $2,780
Year Built
- Built in 1961
Lot Details
- 0.48 Acre Lot
- Lot Dimensions are 137x153
Home Design
- Colonial Architecture
- Brick Exterior Construction
- Asphalt Roof
Interior Spaces
- 1,280 Sq Ft Home
- 1-Story Property
- Stone Fireplace
- Window Treatments
Kitchen
- Stove
- Microwave
Flooring
- Wood
- Carpet
- Ceramic Tile
Bedrooms and Bathrooms
- 3 Bedrooms
- 2 Full Bathrooms
Laundry
- Dryer
- Washer
Finished Basement
- Basement Fills Entire Space Under The House
- Interior Basement Entry
Parking
- 3 Car Attached Garage
- Garage Door Opener
Utilities
- Forced Air Heating and Cooling System
- Heating System Uses Gas
Map
Home Values in the Area
Average Home Value in this Area
Tax History
| Year | Tax Paid | Tax Assessment Tax Assessment Total Assessment is a certain percentage of the fair market value that is determined by local assessors to be the total taxable value of land and additions on the property. | Land | Improvement |
|---|---|---|---|---|
| 2025 | $2,780 | $165,100 | $46,300 | $118,800 |
| 2024 | $2,630 | $165,100 | $46,300 | $118,800 |
| 2023 | $2,630 | $165,100 | $46,300 | $118,800 |
| 2022 | $2,622 | $165,100 | $46,300 | $118,800 |
| 2021 | $2,622 | $165,100 | $46,300 | $118,800 |
| 2020 | $2,572 | $165,100 | $46,300 | $118,800 |
| 2019 | $2,531 | $165,100 | $46,300 | $118,800 |
| 2018 | $2,480 | $165,100 | $46,300 | $118,800 |
| 2017 | $262 | $165,100 | $46,300 | $118,800 |
| 2016 | $324 | $12,996 | $934 | $12,062 |
| 2015 | $208 | $12,996 | $934 | $12,062 |
| 2014 | $324 | $12,996 | $934 | $12,062 |
| 2013 | $324 | $12,996 | $934 | $12,062 |
Property History
| Date | Event | Price | List to Sale | Price per Sq Ft |
|---|---|---|---|---|
| 11/04/2025 11/04/25 | Price Changed | $349,000 | -12.8% | $273 / Sq Ft |
| 10/24/2025 10/24/25 | For Sale | $400,000 | -- | $313 / Sq Ft |
Source: West Penn Multi-List
MLS Number: 1727019
APN: 1400090301001101
- 115 Locust St
- 145 Parklane Dr
- 166 Vista Dr
- 178 Locust St
- 100 Vista Dr
- 10 Muse-Bishop Rd
- 1007 Greenfield Dr
- 182 Markwood Dr
- 1021 Coldstream Dr
- 1407 Deer Creek Crossing Dr
- 1382 Lucia Dr
- 1417 Deer Creek Crossing Dr
- 1033 Skyline Dr
- 1037 Skyline Dr
- 1041 Skyline Dr
- 4084 Overview Dr
- 1210 Clear Springs Dr
- 1449 Deer Creek Crossing Dr
- 3029 Brookstone Dr
- 1065 Skyline Dr
- 24 Birch Way
- 4009 Overview Dr
- 202 Ketchum Dr
- 422 Eagle Pointe Dr
- 1422 Eagle Pointe Dr Unit 1422
- 107 Fairway Landings Dr
- 1000 Meadow Ln
- 239 N Jefferson Ave Unit D
- 157 E College St
- 1400 Main St
- 366 N Main St
- Lot 24 & 25 Millers Run Rd
- 333 Cecil Henderson Rd
- 215 Cherry Ave
- 11 W Mcnutt St
- 612 Hunting Creek Rd
- 200 Kerry Ct
- 123 Hidden Valley Rd
- 6370 Springhouse Place
- 3520 Washington Pike
