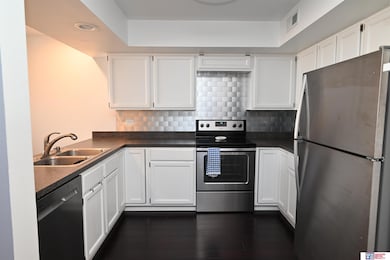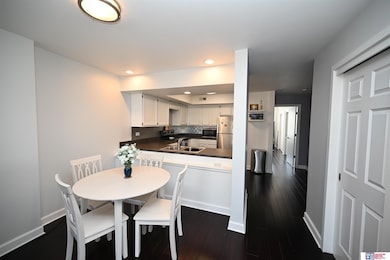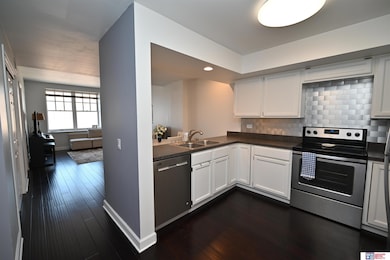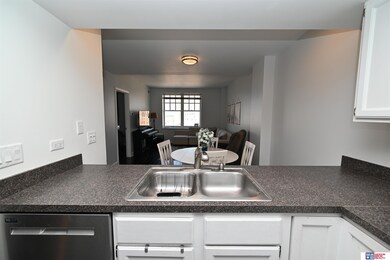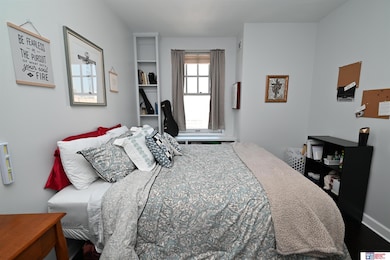139 N 11th St Unit 904 Lincoln, NE 68508
Downtown Lincoln NeighborhoodEstimated payment $2,418/month
Total Views
6,001
2
Beds
2
Baths
861
Sq Ft
$343
Price per Sq Ft
Highlights
- 0.13 Acre Lot
- Wood Flooring
- Forced Air Heating and Cooling System
- Ranch Style House
- Brick or Stone Mason
- 3-minute walk to Government Square Park
About This Home
Large two-bedroom end unit condo in Georgian Place. 861 square feet with primary bed/bath and second bed/bath. Updates in 2017 include removal of popcorn ceiling, installation of hardwood floors, updated kitchen and expansion of primary bath to enclose sink/stool and new tile shower enclosures. Both bathroom renovations included the installation of shower diverters for ease of maintenance. Kitchen updated with new cabinets and appliances. HOA dues include water, garbage, building insurance, and pets are allowed. Secure building with laundry on 4th floor and storage lockers.
Property Details
Home Type
- Condominium
Est. Annual Taxes
- $3,637
Year Built
- Built in 1984
HOA Fees
- $562 Monthly HOA Fees
Parking
- No Garage
Home Design
- 861 Sq Ft Home
- Ranch Style House
- Brick or Stone Mason
- Membrane Roofing
Kitchen
- Oven or Range
- Microwave
- Dishwasher
- Disposal
Flooring
- Wood
- Concrete
- Ceramic Tile
Bedrooms and Bathrooms
- 2 Bedrooms
- 2 Full Bathrooms
Location
- City Lot
Schools
- Mcphee Elementary School
- Park Middle School
- Lincoln High School
Utilities
- Forced Air Heating and Cooling System
- Heat Pump System
- Fiber Optics Available
- Cable TV Available
Listing and Financial Details
- Assessor Parcel Number 1023430010039
Community Details
Overview
- Association fees include exterior maintenance, security, insurance, water, trash, management
- Georgian Place Association
Pet Policy
- Pets Allowed
Map
Create a Home Valuation Report for This Property
The Home Valuation Report is an in-depth analysis detailing your home's value as well as a comparison with similar homes in the area
Home Values in the Area
Average Home Value in this Area
Tax History
| Year | Tax Paid | Tax Assessment Tax Assessment Total Assessment is a certain percentage of the fair market value that is determined by local assessors to be the total taxable value of land and additions on the property. | Land | Improvement |
|---|---|---|---|---|
| 2025 | $3,636 | $272,900 | $90,000 | $182,900 |
| 2024 | $3,636 | $263,100 | $85,000 | $178,100 |
| 2023 | $4,410 | $263,100 | $85,000 | $178,100 |
| 2022 | $4,801 | $240,900 | $75,000 | $165,900 |
| 2021 | $4,542 | $240,900 | $75,000 | $165,900 |
| 2020 | $4,462 | $233,500 | $75,000 | $158,500 |
| 2019 | $4,462 | $233,500 | $75,000 | $158,500 |
| 2018 | $4,190 | $218,300 | $80,000 | $138,300 |
| 2017 | $4,229 | $218,300 | $80,000 | $138,300 |
| 2016 | $2,746 | $141,000 | $35,000 | $106,000 |
| 2015 | $2,727 | $141,000 | $35,000 | $106,000 |
| 2014 | -- | $107,600 | $35,000 | $72,600 |
| 2013 | -- | $107,600 | $35,000 | $72,600 |
Source: Public Records
Property History
| Date | Event | Price | List to Sale | Price per Sq Ft | Prior Sale |
|---|---|---|---|---|---|
| 09/10/2025 09/10/25 | For Sale | $295,000 | +18.0% | $343 / Sq Ft | |
| 12/15/2017 12/15/17 | Sold | $250,000 | -4.6% | $290 / Sq Ft | View Prior Sale |
| 11/08/2017 11/08/17 | Pending | -- | -- | -- | |
| 10/22/2017 10/22/17 | For Sale | $262,000 | +63.2% | $304 / Sq Ft | |
| 09/27/2013 09/27/13 | Sold | $160,500 | -5.6% | $186 / Sq Ft | View Prior Sale |
| 08/20/2013 08/20/13 | Pending | -- | -- | -- | |
| 08/14/2013 08/14/13 | For Sale | $170,000 | -- | $197 / Sq Ft |
Source: Great Plains Regional MLS
Purchase History
| Date | Type | Sale Price | Title Company |
|---|---|---|---|
| Trustee Deed | $250,000 | Nebraska Land Title & Abstra | |
| Interfamily Deed Transfer | -- | None Available | |
| Interfamily Deed Transfer | -- | None Available | |
| Interfamily Deed Transfer | -- | None Available | |
| Warranty Deed | $80,000 | -- | |
| Warranty Deed | $67,000 | -- | |
| Survivorship Deed | $61,000 | -- |
Source: Public Records
Mortgage History
| Date | Status | Loan Amount | Loan Type |
|---|---|---|---|
| Previous Owner | $60,000 | Unknown | |
| Previous Owner | $41,700 | No Value Available |
Source: Public Records
Source: Great Plains Regional MLS
MLS Number: 22525675
APN: 10-23-430-010-039
Nearby Homes
- 139 N 11th St Unit 1003
- 139 N 11th St Unit 502
- 139 N 11th St Unit 405
- 1100 O St Unit 401
- 1001 O St Unit 704
- 100 N 12th St Unit 904
- 100 N 12th St Unit 301
- 1125 Q St Unit 1203
- 1125 Q St Unit 803
- 1125 Q St Unit 1401
- 128 N 13th St Unit 1401
- 128 N 13th St Unit 304
- 128 N 13th St Unit 405
- 128 N 13th St Unit 606
- 128 N 13th St Unit 1010
- 1314 O St Unit 201
- 1314 O St Unit 206
- 1300 G St Unit 206
- 808 G St
- 1630 H St Unit A5

