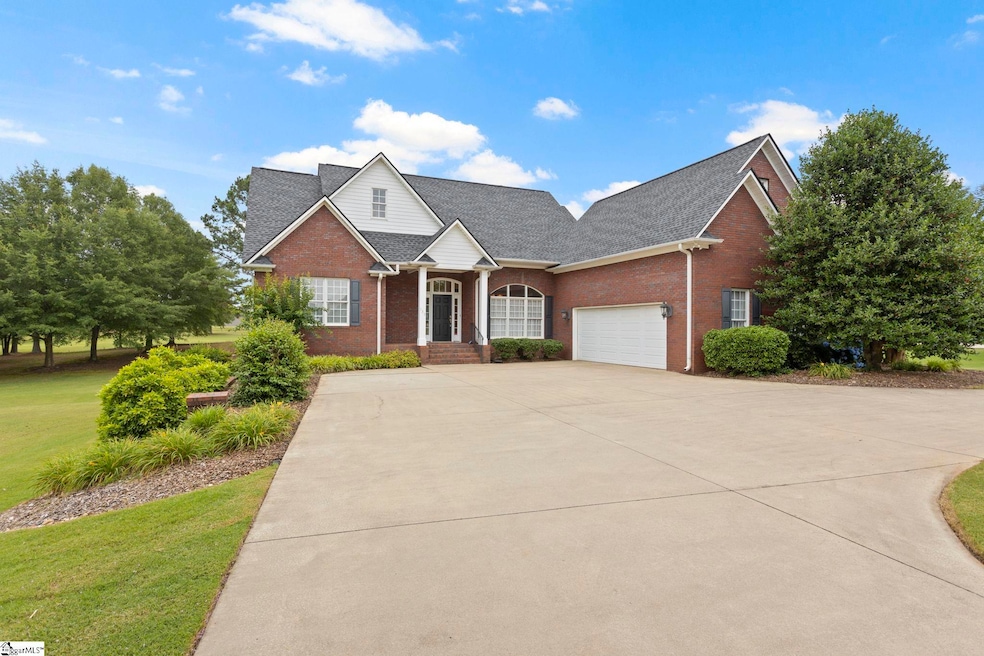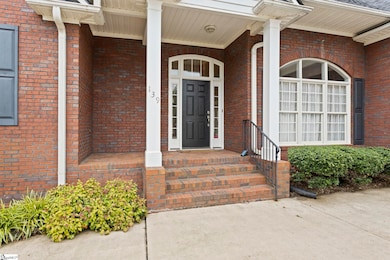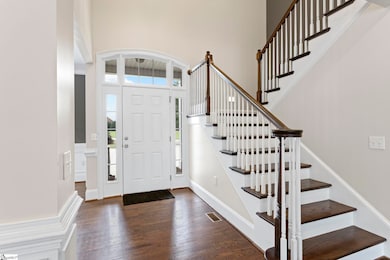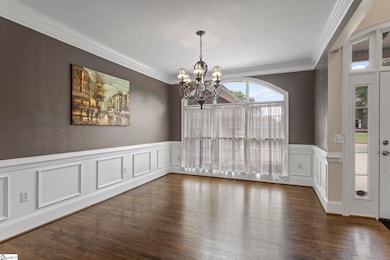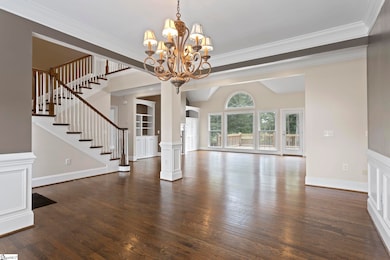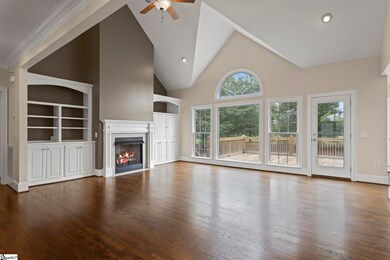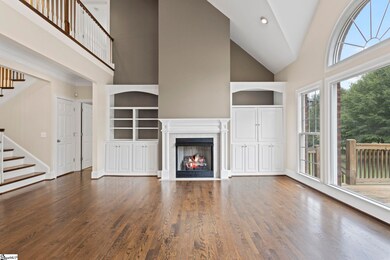Estimated payment $4,321/month
Highlights
- On Golf Course
- Home Theater
- Dual Staircase
- Oakland Elementary School Rated A-
- Open Floorplan
- Mountain View
About This Home
Custom Home on the 10th Fairway in Woodfin Ridge Golf Community! Welcome to this exquisite custom-built home located in the sought-after Woodfin Ridge Golf Course community. With over 4,100 square feet of living space, this residence combines luxury, comfort, and scenic golf course views. Situated on the 10th fairway, enjoy peaceful mornings or evening entertaining from the expansive private deck overlooking beautifully landscaped grounds. A circular driveway and front-loading garage provide ample parking for residents and guests. The charming brick paver front porch leads you into an open-concept layout featuring soaring ceilings and elegant details throughout. The formal dining room showcases hardwood floors and intricate molding, while the spacious great room offers a gas log fireplace, high ceilings, and stunning views. The kitchen is designed for both everyday living and entertaining, featuring solid surface countertops, a smooth cooktop, breakfast bar, and generous dining area. A convenient laundry room and powder room are located just off the kitchen. The main-level primary suite is a serene retreat with golf course views, double closets, an updated tile shower, jetted tub, and dual vanities. Upstairs, you'll find two spacious guest rooms with ample closet space and a shared hall bath, plus an additional 16x25 flex room that can be used to suit your families needs. The fully finished walk-out basement is ideal for an in-law suite, teen retreat, or guest quarters, offering a large rec room, office/workout space, bedroom, and full bath. Woodfin Ridge offers an array of amenities including an 18-hole golf course, community pool, tennis courts, playground, clubhouse, on-site restaurant, and more. Lake Bowen is just minutes away, and you’ll enjoy quick access to I-26, I-85, shopping, schools, and local airports. Recent upgrades include a new roof (2024), new water heater (2024), updated kitchen appliances, disposal, several new doors, numerous updates to the primary bath and so much more!. The backyard playset will remain. Don't miss your opportunity to own this remarkable home—schedule your private tour today!
Home Details
Home Type
- Single Family
Est. Annual Taxes
- $2,732
Year Built
- Built in 2002
Lot Details
- 0.78 Acre Lot
- Lot Dimensions are 316x96x25x279x127
- On Golf Course
- Level Lot
- Sprinkler System
HOA Fees
- $29 Monthly HOA Fees
Home Design
- Traditional Architecture
- Brick Exterior Construction
- Architectural Shingle Roof
- Aluminum Trim
Interior Spaces
- 4,000-4,199 Sq Ft Home
- 2-Story Property
- Open Floorplan
- Central Vacuum
- Dual Staircase
- Bookcases
- Smooth Ceilings
- Cathedral Ceiling
- Ceiling Fan
- Gas Log Fireplace
- Insulated Windows
- Window Treatments
- Two Story Entrance Foyer
- Great Room
- Dining Room
- Home Theater
- Home Office
- Bonus Room
- Mountain Views
- Storage In Attic
- Fire and Smoke Detector
Kitchen
- Breakfast Area or Nook
- Built-In Oven
- Electric Oven
- Free-Standing Electric Range
- Built-In Microwave
- Dishwasher
- Solid Surface Countertops
- Disposal
Flooring
- Wood
- Carpet
- Ceramic Tile
Bedrooms and Bathrooms
- 4 Bedrooms | 1 Main Level Bedroom
- Walk-In Closet
- 3.5 Bathrooms
- Hydromassage or Jetted Bathtub
Laundry
- Laundry Room
- Laundry on main level
- Washer and Electric Dryer Hookup
Finished Basement
- Walk-Out Basement
- Interior Basement Entry
- Sump Pump
- Crawl Space
Parking
- 2 Car Attached Garage
- Garage Door Opener
- Circular Driveway
Outdoor Features
- Deck
- Front Porch
Schools
- Oakland Elementary School
- Boiling Springs Middle School
- Boiling Springs High School
Utilities
- Multiple cooling system units
- Forced Air Heating and Cooling System
- Multiple Heating Units
- Heating System Uses Natural Gas
- Heat Pump System
- Underground Utilities
- Multiple Water Heaters
- Gas Water Heater
- Septic Tank
- Cable TV Available
Community Details
- Hinson Management HOA
- Woodfin Ridge Subdivision
- Mandatory home owners association
Listing and Financial Details
- Assessor Parcel Number 2-22-00-017.07
Map
Home Values in the Area
Average Home Value in this Area
Tax History
| Year | Tax Paid | Tax Assessment Tax Assessment Total Assessment is a certain percentage of the fair market value that is determined by local assessors to be the total taxable value of land and additions on the property. | Land | Improvement |
|---|---|---|---|---|
| 2025 | $2,733 | $18,400 | $2,444 | $15,956 |
| 2024 | $2,733 | $18,400 | $2,444 | $15,956 |
| 2023 | $2,733 | $18,400 | $2,444 | $15,956 |
| 2022 | $2,464 | $16,000 | $2,184 | $13,816 |
| 2021 | $2,464 | $16,000 | $2,184 | $13,816 |
| 2020 | $8,493 | $24,000 | $3,276 | $20,724 |
| 2019 | $2,425 | $19,452 | $2,184 | $17,268 |
| 2018 | $2,858 | $19,452 | $2,184 | $17,268 |
| 2017 | $2,642 | $17,832 | $2,184 | $15,648 |
| 2016 | $2,642 | $17,832 | $2,184 | $15,648 |
| 2015 | $2,637 | $17,832 | $2,184 | $15,648 |
| 2014 | $2,632 | $17,832 | $2,184 | $15,648 |
Property History
| Date | Event | Price | List to Sale | Price per Sq Ft | Prior Sale |
|---|---|---|---|---|---|
| 10/29/2025 10/29/25 | Price Changed | $775,000 | -3.1% | $194 / Sq Ft | |
| 09/02/2025 09/02/25 | Price Changed | $799,900 | -2.9% | $200 / Sq Ft | |
| 07/18/2025 07/18/25 | Price Changed | $823,800 | -3.1% | $206 / Sq Ft | |
| 06/07/2025 06/07/25 | For Sale | $849,900 | +112.5% | $212 / Sq Ft | |
| 02/28/2019 02/28/19 | Sold | $400,000 | -4.7% | $97 / Sq Ft | View Prior Sale |
| 01/28/2019 01/28/19 | Pending | -- | -- | -- | |
| 01/07/2019 01/07/19 | Price Changed | $419,900 | -1.2% | $102 / Sq Ft | |
| 10/02/2018 10/02/18 | For Sale | $424,900 | -- | $103 / Sq Ft |
Purchase History
| Date | Type | Sale Price | Title Company |
|---|---|---|---|
| Deed | $400,000 | None Available | |
| Deed | $410,000 | -- | |
| Deed | $370,000 | -- |
Mortgage History
| Date | Status | Loan Amount | Loan Type |
|---|---|---|---|
| Open | $320,000 | Adjustable Rate Mortgage/ARM | |
| Previous Owner | $328,000 | Adjustable Rate Mortgage/ARM |
Source: Greater Greenville Association of REALTORS®
MLS Number: 1559749
APN: 2-22-00-017.07
- 208 E Caledonia Ct
- 216 E Caledonia Ct
- 434 Tangleridge Dr
- 443 Brunswick Ln
- 713 Man of War Ct
- 634 Crowe Creek Trail
- 825 E Heathland Dr
- 613 Belle Terre Ct
- 313 Trail Crossing Ln
- 813 Alley Ridge Dr
- 954 Tradition Ln
- 516 Camrose Ct
- 725 E Long Bay Dr
- 731 E Long Bay Dr
- 704 Ridgeville Crossing Dr
- 351 S Woodfin Ridge Dr
- 474 N Tidewater Tr
- 2138 Zanes Creek Dr
- 4029 Francis Spring Way
- 4033 Francis Spring Way
- 3093 Whispering Willows Ct
- 1438 Cattleman Acrs Dr
- 1303 Peak View Dr
- 931 Bryden Ln
- 514 Cornucopia Ln
- 346 Elevation Ct
- 6026 Mason Tucker Dr
- 305 Concert Way
- 2223 Southlea Dr
- 2199 Southlea Dr
- 2065 Southlea Dr
- 1820 Bluejay Ln
- 2153 Southlea Dr
- 120 Dunnsmore Dr
- 2123 Southlea Dr
- 1426 Cattleman Acrs Dr
- 2124 Southlea Dr
- 4030 Rustling Grass Trail
- 3040 Whispering Willow Ct
- 4018 Rustling Grass Trail
