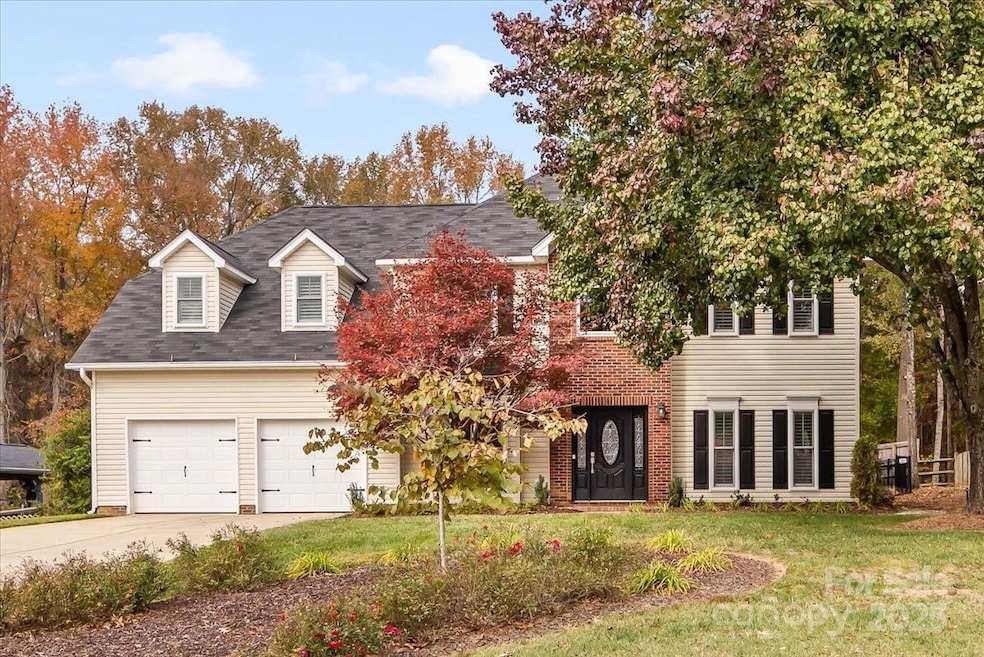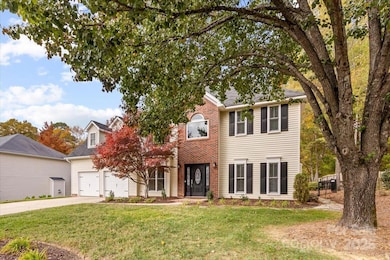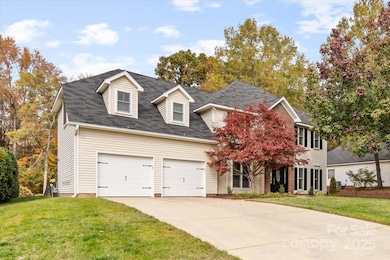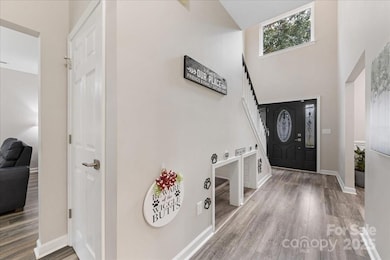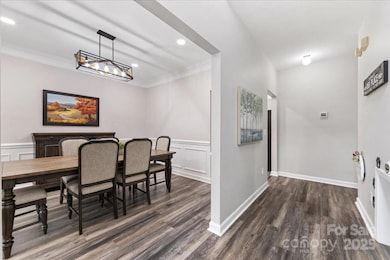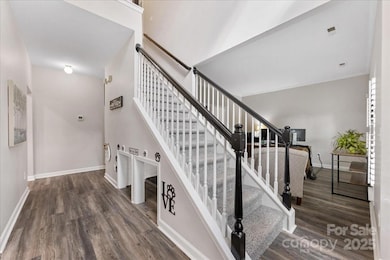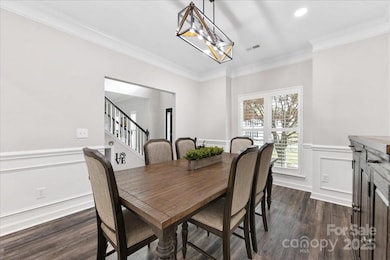139 Nims Spring Dr Fort Mill, SC 29715
Estimated payment $3,620/month
Highlights
- Popular Property
- In Ground Pool
- Private Lot
- Banks Trail Middle School Rated A+
- Open Floorplan
- Wooded Lot
About This Home
If you are looking for that move-in ready home in a lovely community setting with all the major updates completed, your search is over! From new plumbing and windows, to flooring, furnaces and tankless water heater w/filtration system, these meticulous owners have done it all! Original owners, who have taken pride in their home from day one, are now moving on and ready for someone else to love it as they have. Complete with a fabulous backyard oasis that includes a free-form in ground pool, fully fenced backyard, garden beds, large patio and beautiful landscape lighting, you and your two and four-legged friends will have endless days of enjoyment. Located in the renowned Fort Mill School District, the community offers convenient access to Springfield Parkway and I-77 and is minutes to Doby's Bridge Rd. and the Ballantyne and Indian Land areas. A list of extensive upgrades and updates is uploaded in attachments. Current appraisal on file. 5th bedroom is a large bonus room with closet.
Listing Agent
Howard Hanna Allen Tate Charlotte South Brokerage Email: pam.orsburn@allentate.com License #116059 Listed on: 11/17/2025

Co-Listing Agent
Howard Hanna Allen Tate Charlotte South Brokerage Email: pam.orsburn@allentate.com License #226087
Open House Schedule
-
Sunday, November 23, 20251:00 to 3:00 pm11/23/2025 1:00:00 PM +00:0011/23/2025 3:00:00 PM +00:00Add to Calendar
Home Details
Home Type
- Single Family
Est. Annual Taxes
- $2,883
Year Built
- Built in 1999
Lot Details
- Lot Dimensions are 228'x 89'x 223'x 76'
- Back Yard Fenced
- Private Lot
- Level Lot
- Irrigation
- Wooded Lot
- Property is zoned R-15
HOA Fees
- $33 Monthly HOA Fees
Parking
- 2 Car Attached Garage
- Garage Door Opener
- Driveway
Home Design
- Transitional Architecture
- Slab Foundation
- Vinyl Siding
Interior Spaces
- 2-Story Property
- Open Floorplan
- Ceiling Fan
- Gas Fireplace
- Entrance Foyer
- Family Room with Fireplace
- Home Security System
Kitchen
- Electric Range
- Microwave
- Dishwasher
- Kitchen Island
Flooring
- Carpet
- Vinyl
Bedrooms and Bathrooms
- 5 Bedrooms
- Walk-In Closet
Laundry
- Laundry Room
- Washer and Electric Dryer Hookup
Attic
- Attic Fan
- Pull Down Stairs to Attic
Outdoor Features
- In Ground Pool
- Patio
Schools
- River Trail Elementary School
- Banks Trail Middle School
- Catawba Ridge High School
Utilities
- Forced Air Heating and Cooling System
- Heating System Uses Natural Gas
- Tankless Water Heater
- Gas Water Heater
- Cable TV Available
Community Details
- Redrock Management Association
- Whitegrove Subdivision
Listing and Financial Details
- Assessor Parcel Number 0201801026
Map
Home Values in the Area
Average Home Value in this Area
Tax History
| Year | Tax Paid | Tax Assessment Tax Assessment Total Assessment is a certain percentage of the fair market value that is determined by local assessors to be the total taxable value of land and additions on the property. | Land | Improvement |
|---|---|---|---|---|
| 2025 | $2,883 | $11,850 | $2,292 | $9,558 |
| 2024 | $2,541 | $10,304 | $2,098 | $8,206 |
| 2023 | $2,485 | $10,304 | $2,098 | $8,206 |
| 2022 | $2,413 | $10,304 | $2,104 | $8,200 |
| 2021 | -- | $10,304 | $2,104 | $8,200 |
| 2020 | $2,511 | $10,304 | $0 | $0 |
| 2019 | $2,532 | $8,960 | $0 | $0 |
| 2018 | $2,645 | $8,960 | $0 | $0 |
| 2017 | $2,543 | $8,960 | $0 | $0 |
| 2016 | $2,534 | $8,960 | $0 | $0 |
| 2014 | $1,922 | $8,960 | $1,800 | $7,160 |
| 2013 | $1,922 | $8,940 | $1,600 | $7,340 |
Property History
| Date | Event | Price | List to Sale | Price per Sq Ft |
|---|---|---|---|---|
| 11/17/2025 11/17/25 | For Sale | $635,000 | -- | $248 / Sq Ft |
Purchase History
| Date | Type | Sale Price | Title Company |
|---|---|---|---|
| Interfamily Deed Transfer | -- | -- | |
| Interfamily Deed Transfer | -- | -- | |
| Deed | $184,917 | -- |
Source: Canopy MLS (Canopy Realtor® Association)
MLS Number: 4322338
APN: 0201801026
- 130 Nims Spring Dr
- 116 Doby Creek Ct
- 2141 Nims Village Dr
- 2148 Nims Village Dr
- 2120 Nims Village Dr
- Napa SL Plan at Arden Mill
- Tiburon II SL Plan at Arden Mill
- Huntley SL Plan at Arden Mill
- Monterey SL Plan at Arden Mill
- Laguna Sur SL Plan at Arden Mill
- Santa Fe Ranch Plan at Arden Mill
- Solana Plan at Arden Mill
- Newport II SL Plan at Arden Mill
- 2113 Nims Village Dr
- The New Hope D Plan at Nims Village
- The Belmont E Plan at Nims Village
- The Catawba Plan at Nims Village
- The Elliott Plan at Nims Village
- 4015 Pritchard Place
- 501 Fairway Dr
- 1120 Hensley Rd
- 3837 Parkers Ferry
- 3912 Parkers Ferry
- 1163 Pecan Ridge Rd
- 1121 Blackwaterside Dr
- 143 Morning Gap Pkwy Unit 14
- 114 Elliott St E
- 326 Hyssop Ct
- 799 Herrons Ferry Rd
- 2300 Forest Ridge Dr
- 100 Bollin Cir
- 652 Herrons Ferry Rd
- 1065 Traditions Dr
- 517 Pink Moon Dr
- 107 Elm St
- 1 Peach Ln
- 1132 Drayton Ct
- 1120 Drayton Ct
- 1555 Paddock Club Ln
- 1948 Brian Kelley Ln
