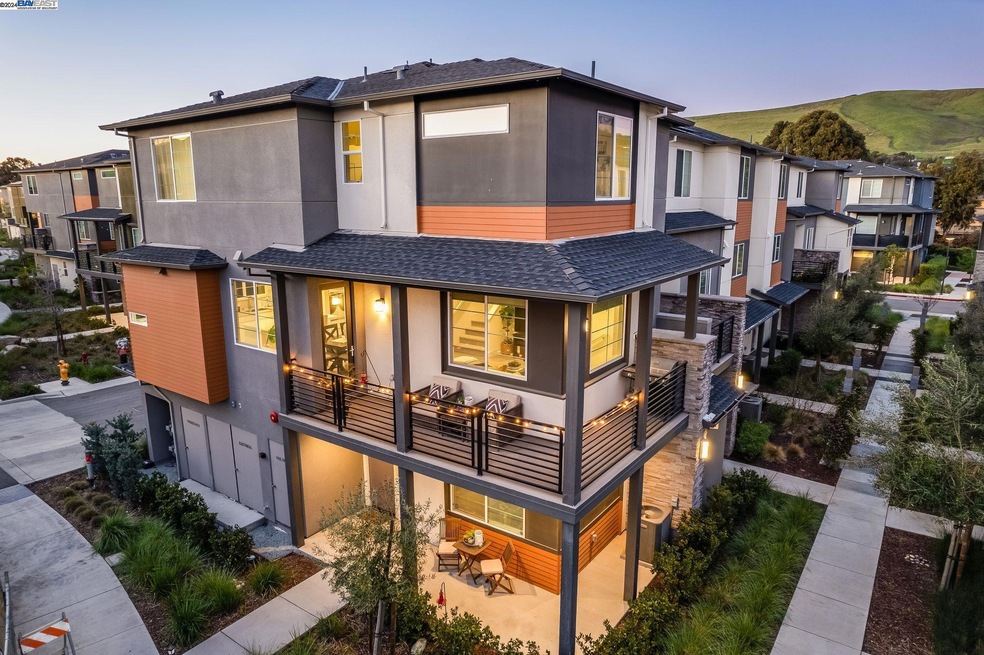
139 Notion Way Hayward, CA 94544
Mission-Garin NeighborhoodEstimated Value: $938,000 - $1,057,891
Highlights
- Solar Power System
- End Unit
- 2 Car Attached Garage
- Contemporary Architecture
- Family Room Off Kitchen
- Tankless Water Heater
About This Home
As of May 2024Discover unparalleled modern living at 139 Notion Way, Hayward. This townhome-style condo spans three levels, blending contemporary design with ultimate comfort. The ground floor features a bedroom with an en-suite bath and additional storage, accessible from the cozy front patio or the two-car garage. The main level hosts an open-concept living space that transitions smoothly from the living room to the dining area, kitchen, and covered deck—perfect for both quiet family time and entertaining. The kitchen shines with stainless steel appliances, quartz countertops, a large island, tile backsplash, and a walk-in pantry. Upstairs, bedrooms with private en-suites await, including a primary suite with a double vanity, walk-in shower, and closet. Upgrades enhance the kitchen, baths, and flooring. Its prime location is near Mission Hills Golf Course, Garin Regional Park, with easy access to BART and highways, making this end-unit a gem in the heart of Hayward.
Last Agent to Sell the Property
Golden Gate Sotheby's Int'l License #01295925 Listed on: 03/23/2024
Property Details
Home Type
- Condominium
Est. Annual Taxes
- $12,763
Year Built
- Built in 2021
Lot Details
- End Unit
HOA Fees
- $359 Monthly HOA Fees
Parking
- 2 Car Attached Garage
- Garage Door Opener
Home Design
- Contemporary Architecture
- Stucco
Interior Spaces
- 3-Story Property
- Family Room Off Kitchen
Kitchen
- Gas Range
- Free-Standing Range
- Microwave
- Dishwasher
- Kitchen Island
Flooring
- Carpet
- Laminate
- Tile
Bedrooms and Bathrooms
- 3 Bedrooms
Laundry
- Laundry closet
- Dryer
- Washer
Eco-Friendly Details
- Solar Power System
- Solar owned by a third party
Utilities
- Forced Air Heating and Cooling System
- Tankless Water Heater
Community Details
- Association fees include common area maintenance, exterior maintenance, management fee
- 126 Units
- Not Listed Association, Phone Number (925) 660-4757
- Built by Taylor Morriso
Listing and Financial Details
- Assessor Parcel Number 8348264
Similar Homes in Hayward, CA
Home Values in the Area
Average Home Value in this Area
Mortgage History
| Date | Status | Borrower | Loan Amount |
|---|---|---|---|
| Closed | Tam Thomas Timshing | $265,335 |
Property History
| Date | Event | Price | Change | Sq Ft Price |
|---|---|---|---|---|
| 02/04/2025 02/04/25 | Off Market | $1,000,000 | -- | -- |
| 05/14/2024 05/14/24 | Sold | $1,000,000 | +0.1% | $530 / Sq Ft |
| 04/02/2024 04/02/24 | Pending | -- | -- | -- |
| 03/23/2024 03/23/24 | For Sale | $999,000 | -- | $529 / Sq Ft |
Tax History Compared to Growth
Tax History
| Year | Tax Paid | Tax Assessment Tax Assessment Total Assessment is a certain percentage of the fair market value that is determined by local assessors to be the total taxable value of land and additions on the property. | Land | Improvement |
|---|---|---|---|---|
| 2024 | $12,763 | $1,022,088 | $305,877 | $716,211 |
Agents Affiliated with this Home
-
Joseph Sabeh

Seller's Agent in 2024
Joseph Sabeh
Golden Gate Sotheby's Int'l
(415) 385-6442
1 in this area
157 Total Sales
-
Leo Zhang

Buyer's Agent in 2024
Leo Zhang
(510) 590-1628
1 in this area
327 Total Sales
Map
Source: Bay East Association of REALTORS®
MLS Number: 41053765
APN: 083-0482-064-00
- 29695 Dixon St
- 403 Industrial Pkwy
- 220 Bridgehead Ln
- 29710 Hansen St
- 405 Line St
- 29865 Baltic Ct
- 29899 Taylor Ave
- 29300 Dixon St
- 325 Valle Vista Ave Unit 314
- 29361 Hub Ct
- 29333 Hub Ct
- 29629 Mountain Oak Ct Unit 47
- 29255 Hub Ct
- 29231 Hub Ct
- 29183 Dixon St
- 29612 Mountain Oak Ct Unit 65
- 625 Delve Ct
- 414 Trace Ln
- 500 Somi Ct Unit 207
- 500 Somi Ct Unit 214
- 139 Notion Way
- 146 Cue Way
- 119 Notion Way Unit 2457196-4546
- 150 Cue Way
- 118 Notion Way Unit 2399399-4546
- 114 Notion Way Unit 2399398-4546
- 111 Notion Way Unit 2457197-4546
- 119 Spectrum Ln Unit 2417564-4546
- 106 Notion Way Unit 2399400-4546
- 149 Cue Way
- 153 Cue Way
- 142 Cue Way
- 151 Spectrum Ln
- 29618 Sohay Loop
- 29610 Sohay Loop
- 111 Vivid Ln Unit 2386258-4546
- 222 Span Ct
- 222 Span Ct Unit LOT 290
- 218 Span Ct Unit LOT 291
- 214 Span Ct Unit LOT 292
