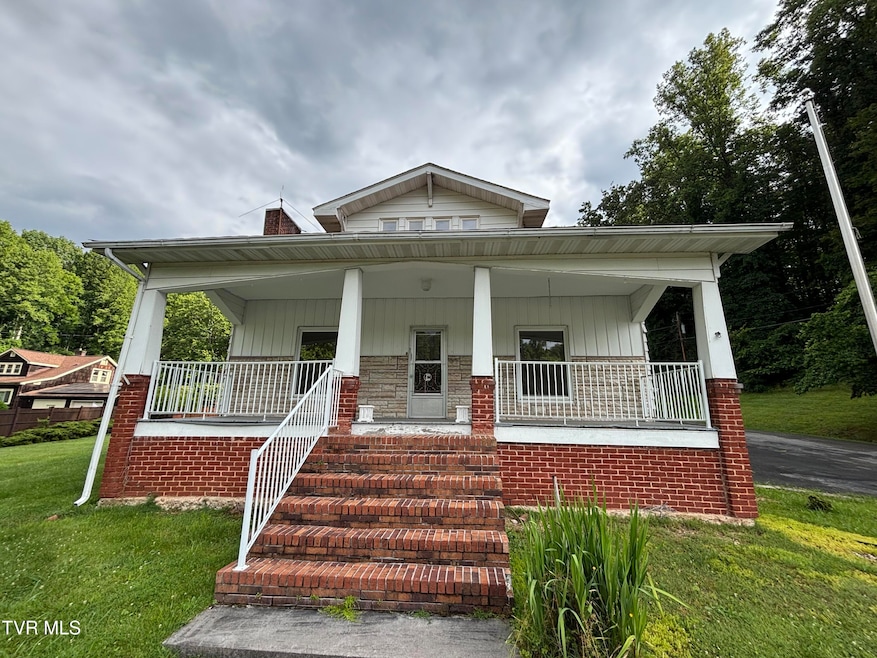139 Oak Dale Dr Clintwood, VA 24228
Estimated payment $1,260/month
Highlights
- Colonial Architecture
- 2 Fireplaces
- Front Porch
- Clintwood Elementary School Rated 9+
- No HOA
- Paneling
About This Home
Newly renovated 4-bedroom, 2-bath home located in the heart of Clintwood! This home features a large kitchen perfect for hosting family gatherings. Beautiful wood work and fresh carpet can be found all through out the house. This home has the character and charm of a mid century home with the updates of modern living. The exterior of the home features a 2-car garage, carport and a well-maintained lawn. Perfectly situated, this home is within walking distance of grocery stores, restaurants, and all the conveniences of town. Call your favorite agent today and take a look at this home! All information to be verified by all buyers and buyer's agents as it was gathered from public records. Subject to Errors and Omissions.
Home Details
Home Type
- Single Family
Year Built
- Built in 1930
Lot Details
- 0.68 Acre Lot
- Level Lot
- Cleared Lot
- Property is in good condition
Parking
- Carport
Home Design
- Colonial Architecture
- Craftsman Architecture
- Block Foundation
- Plaster Walls
- Shingle Roof
- Aluminum Siding
Interior Spaces
- 2,281 Sq Ft Home
- 2-Story Property
- Paneling
- 2 Fireplaces
- Gas Log Fireplace
- Carpet
- Electric Range
- Washer and Electric Dryer Hookup
Bedrooms and Bathrooms
- 4 Bedrooms
- 2 Full Bathrooms
Basement
- Partial Basement
- Interior and Exterior Basement Entry
Outdoor Features
- Front Porch
Schools
- Ridgeview Elementary And Middle School
- Ridgeview High School
Utilities
- Cooling Available
- Heating System Uses Propane
- Heat Pump System
- Propane
Community Details
- No Home Owners Association
- FHA/VA Approved Complex
Listing and Financial Details
- Assessor Parcel Number 10633
Map
Home Values in the Area
Average Home Value in this Area
Property History
| Date | Event | Price | Change | Sq Ft Price |
|---|---|---|---|---|
| 06/14/2025 06/14/25 | For Sale | $199,000 | -- | $87 / Sq Ft |
Source: Tennessee/Virginia Regional MLS
MLS Number: 9981646
- 251 Jackson St
- Tbd Charles St
- 157 Power House Hollow
- 181 Power House Hollow
- 246 Market St
- 275 Friend St
- Tbd Chatham Rd
- 111 Factory Dr
- 1053 the Lake Rd
- 332 Undertaker Blvd
- Tbd Old Vanover Farm Rd
- 552 Jerrys Branch
- 2019 Coeburn Rd
- 2019 Coeburn Rd None
- 2493 Dickenson Hwy
- Tbd Crabtree Hollow
- 508 Ventura Rd
- 596 Big Smith Rd
- 1456 Osbornes Gap Rd
- 341 Skeetrock Rd







