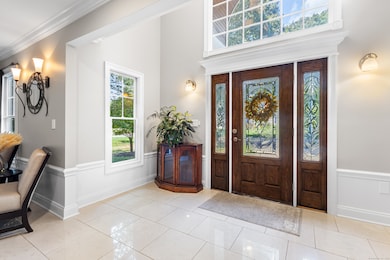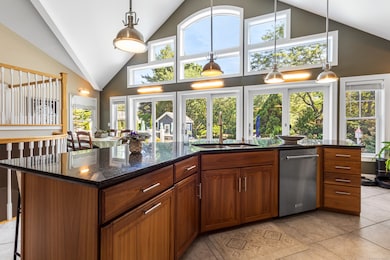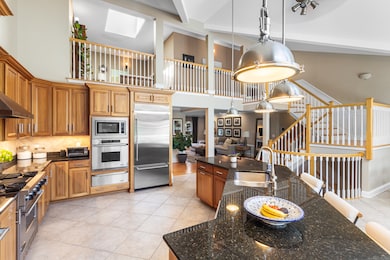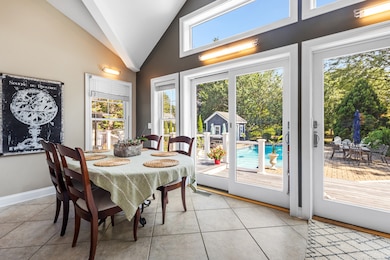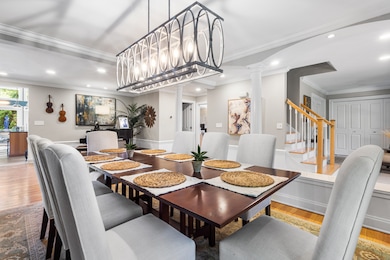139 Oswegatchie Rd Waterford, CT 06385
Estimated payment $10,910/month
Highlights
- Above Ground Pool
- 0.92 Acre Lot
- Viking Appliances
- Waterford High School Rated A-
- Colonial Architecture
- Deck
About This Home
A Place of Distinction with Beach Access! Prepare to be impressed by the impeccably crafted, thoughtful quality updates, and meticulous care found throughout this exquisite luxury residence. Perfectly situated on a professionally landscaped oversized lot, this stunning home features an inground pool, fenced-in yard, and a pristine spacious triple-bay garage-all just a short walk to the beach. Step onto the striking covered front porch and enter through a bright, vaulted foyer that opens into naturally lit rooms designed for both grand entertaining and everyday comfort. The heart of the home is a huge, gourmet eat-in kitchen walled with glass sliders and topped with high windows that flood the space with light. A large granite island, high-end cabinetry, and premium appliances make this a dream for any chef. Two grand staircases lead to the second level where an extraordinary primary suite awaits, showcasing cathedral ceilings, a cozy fireplace, and expansive walk-in closets. Three additional bedrooms, multiple baths, and a cozy sitting room with its own fireplace and interior balcony offer space and charm for everyone. Designed for flexibility, this home provides excellent multi-generational living or in-law potential. The finished lower level includes heated and cooled spaces with an array of generously sized rooms. Come see the attention to detail and pride of ownership that must be experienced to be fully appreciated.
Listing Agent
RE/MAX on the Bay Brokerage Phone: (860) 912-0694 License #RES.0257400 Listed on: 10/13/2025

Co-Listing Agent
RE/MAX on the Bay Brokerage Phone: (860) 912-0694 License #REB.0525097
Home Details
Home Type
- Single Family
Est. Annual Taxes
- $17,178
Year Built
- Built in 2003
Lot Details
- 0.92 Acre Lot
- Garden
- Property is zoned R-40
Home Design
- Colonial Architecture
- Concrete Foundation
- Frame Construction
- Asphalt Shingled Roof
- Cedar Siding
Interior Spaces
- 5,002 Sq Ft Home
- Cathedral Ceiling
- 3 Fireplaces
- Awning
Kitchen
- Built-In Oven
- Gas Range
- Range Hood
- Microwave
- Ice Maker
- Dishwasher
- Wine Cooler
- Viking Appliances
Bedrooms and Bathrooms
- 4 Bedrooms
- Soaking Tub
- Steam Shower
Laundry
- Dryer
- Washer
Attic
- Attic Floors
- Storage In Attic
- Attic or Crawl Hatchway Insulated
Finished Basement
- Heated Basement
- Basement Fills Entire Space Under The House
- Interior Basement Entry
Parking
- 3 Car Garage
- Parking Deck
Outdoor Features
- Above Ground Pool
- Wrap Around Balcony
- Deck
- Patio
- Exterior Lighting
- Rain Gutters
- Porch
Schools
- Oswegatchie Elementary School
- Waterford High School
Utilities
- Central Air
- Floor Furnace
- Baseboard Heating
- Heating System Uses Oil
- Oil Water Heater
- Fuel Tank Located in Basement
Listing and Financial Details
- Assessor Parcel Number 1589018
Map
Home Values in the Area
Average Home Value in this Area
Tax History
| Year | Tax Paid | Tax Assessment Tax Assessment Total Assessment is a certain percentage of the fair market value that is determined by local assessors to be the total taxable value of land and additions on the property. | Land | Improvement |
|---|---|---|---|---|
| 2025 | $17,178 | $735,370 | $120,690 | $614,680 |
| 2024 | $16,399 | $735,370 | $120,690 | $614,680 |
| 2023 | $15,590 | $735,370 | $120,690 | $614,680 |
| 2022 | $16,929 | $614,270 | $94,090 | $520,180 |
| 2021 | $16,978 | $614,270 | $94,090 | $520,180 |
| 2020 | $17,120 | $614,270 | $94,090 | $520,180 |
| 2019 | $17,187 | $614,270 | $94,090 | $520,180 |
| 2018 | $16,843 | $614,270 | $94,090 | $520,180 |
| 2017 | $16,542 | $612,000 | $97,190 | $514,810 |
| 2016 | $16,389 | $612,000 | $97,190 | $514,810 |
| 2015 | $15,808 | $612,000 | $97,190 | $514,810 |
| 2014 | $15,808 | $612,000 | $97,190 | $514,810 |
Property History
| Date | Event | Price | List to Sale | Price per Sq Ft |
|---|---|---|---|---|
| 10/13/2025 10/13/25 | For Sale | $1,800,000 | -- | $360 / Sq Ft |
Purchase History
| Date | Type | Sale Price | Title Company |
|---|---|---|---|
| Warranty Deed | $815,000 | -- | |
| Warranty Deed | $330,000 | -- |
Mortgage History
| Date | Status | Loan Amount | Loan Type |
|---|---|---|---|
| Open | $400,000 | Unknown | |
| Open | $650,000 | Purchase Money Mortgage | |
| Previous Owner | $150,000 | No Value Available | |
| Previous Owner | $135,000 | No Value Available |
Source: SmartMLS
MLS Number: 24131584
APN: WATE-000122-000000-005925
- 6 Fulmore Dr
- 276 Niantic River Rd
- 5 Wilcox Ct
- 163 Oswegatchie Rd
- 9 Arrowhead Trail
- 20 North Rd
- 398 Boston Post Rd
- 398 & 402 Boston Post Rd
- 29 Oswegatchie Rd
- 9 Rock Ridge Rd
- 10 7th Ave
- 1 Mallard Ln
- 49 Cross Rd
- 164 Stoneheights Dr Unit 164
- 1 Bittersweet Ln Unit 1
- 10 S Ledge Rock Rd
- 310 Boston Post Rd Unit 145
- 156 Flanders Rd
- 267 Waterford Pkwy N
- 19 Cove Dr


