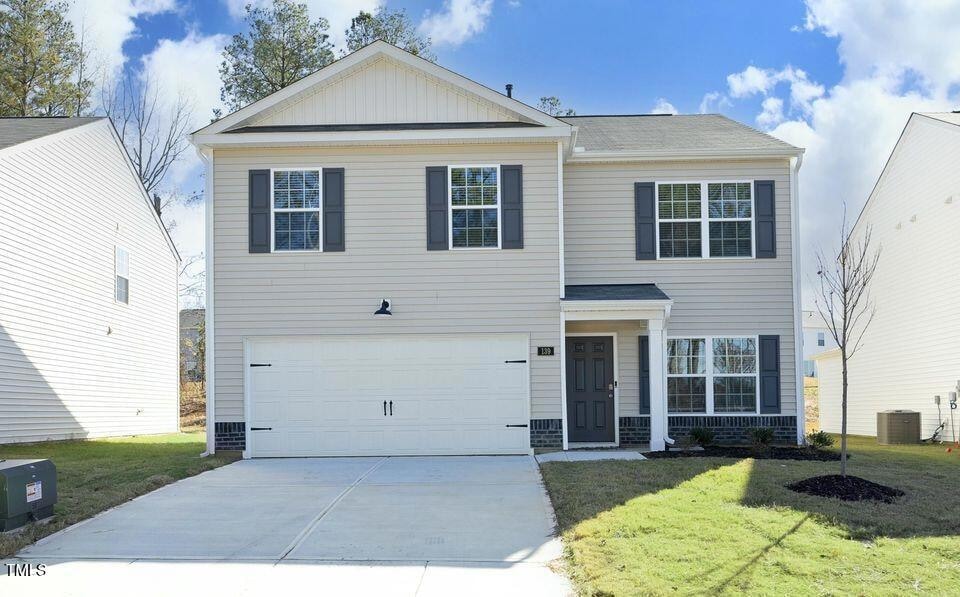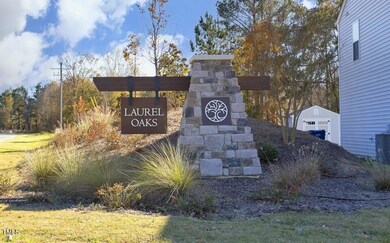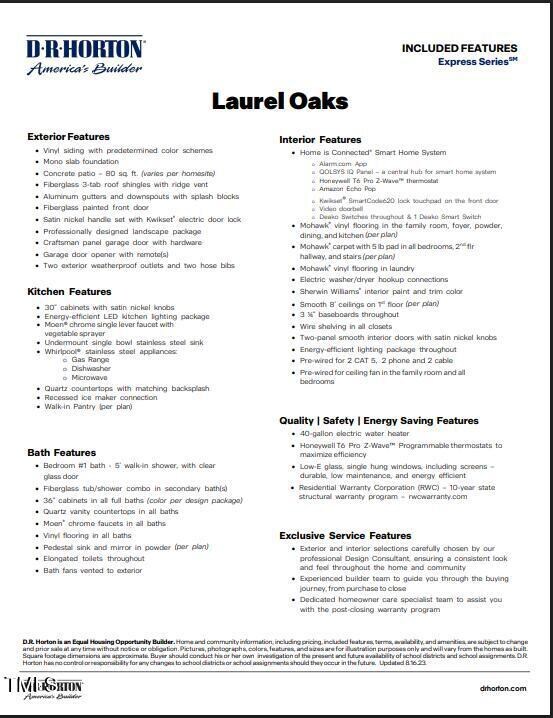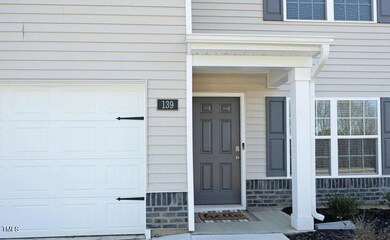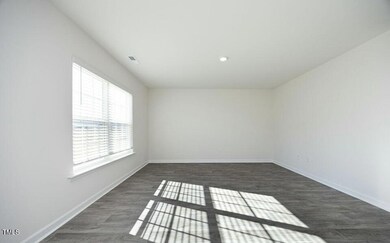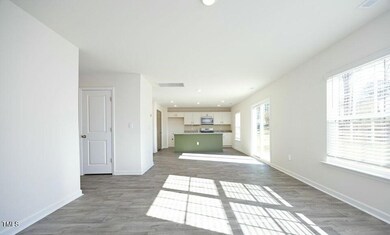
139 Palm Dr Sanford, NC 27332
Highlights
- Traditional Architecture
- Den
- Living Room
- Main Floor Bedroom
- 2 Car Attached Garage
- Accessible Approach with Ramp
About This Home
As of June 2025*****PRICE REDUCED***** Backup Offers Welcomed! INVESTOR ALERT!!! Motivated Seller- so come make us an offer!
4 Bedroom Bellhaven Plan at the BEST PRICE in the LAUREL OAKS!!! This one is totally TURN KEY folks! 2 Car Garage, Great Layout, on an Awesome flat lot, practically brand new!
Sellers are offering up to $5000 in closing costs with use of preferred lender!
This home is also located in USDA COUNTRY and could be eligible for 0% down financing for qualified buyers!!!
This one is the BEST DEAL ON THE BLOCK, and WILL NOT LAST!!!
Last Agent to Sell the Property
Costello Real Estate & Investm License #325682 Listed on: 04/26/2025

Home Details
Home Type
- Single Family
Est. Annual Taxes
- $3,895
Year Built
- Built in 2024
Lot Details
- 5,663 Sq Ft Lot
- Back Yard
HOA Fees
- $75 Monthly HOA Fees
Parking
- 2 Car Attached Garage
Home Design
- Traditional Architecture
- Brick Exterior Construction
- Slab Foundation
- Shingle Roof
- Board and Batten Siding
- Vinyl Siding
Interior Spaces
- 1,991 Sq Ft Home
- 2-Story Property
- Ceiling Fan
- Living Room
- Dining Room
- Den
- Pull Down Stairs to Attic
Kitchen
- Oven
- Gas Range
- Microwave
- Dishwasher
Flooring
- Carpet
- Vinyl
Bedrooms and Bathrooms
- 4 Bedrooms
- Main Floor Bedroom
Laundry
- Dryer
- Washer
Accessible Home Design
- Accessible Common Area
- Accessible Kitchen
- Kitchen Appliances
- Accessible Approach with Ramp
- Accessible Entrance
Schools
- J Glenn Edwards Elementary School
- East Lee Middle School
- Lee High School
Utilities
- Zoned Heating and Cooling
- Heating System Uses Natural Gas
- Electric Water Heater
Community Details
- Association fees include unknown
- Ppm Association, Phone Number (919) 848-4911
- Built by DR Horton
- Laurel Oaks Subdivision, Bellhaven Floorplan
Listing and Financial Details
- Assessor Parcel Number 966018522100
Ownership History
Purchase Details
Home Financials for this Owner
Home Financials are based on the most recent Mortgage that was taken out on this home.Similar Homes in Sanford, NC
Home Values in the Area
Average Home Value in this Area
Purchase History
| Date | Type | Sale Price | Title Company |
|---|---|---|---|
| Warranty Deed | $310,000 | None Listed On Document |
Mortgage History
| Date | Status | Loan Amount | Loan Type |
|---|---|---|---|
| Open | $217,000 | New Conventional |
Property History
| Date | Event | Price | Change | Sq Ft Price |
|---|---|---|---|---|
| 06/27/2025 06/27/25 | Sold | $310,000 | -0.6% | $156 / Sq Ft |
| 06/04/2025 06/04/25 | Pending | -- | -- | -- |
| 06/04/2025 06/04/25 | Price Changed | $312,000 | -2.2% | $157 / Sq Ft |
| 05/29/2025 05/29/25 | Price Changed | $319,000 | -1.5% | $160 / Sq Ft |
| 05/23/2025 05/23/25 | Price Changed | $324,000 | -3.0% | $163 / Sq Ft |
| 04/26/2025 04/26/25 | For Sale | $334,000 | +0.8% | $168 / Sq Ft |
| 01/08/2025 01/08/25 | Price Changed | $331,500 | -0.5% | $161 / Sq Ft |
| 12/06/2024 12/06/24 | For Sale | $333,000 | 0.0% | $162 / Sq Ft |
| 06/18/2024 06/18/24 | Sold | $332,990 | 0.0% | $167 / Sq Ft |
| 04/19/2024 04/19/24 | Pending | -- | -- | -- |
| 04/09/2024 04/09/24 | For Sale | $332,990 | -- | $167 / Sq Ft |
Tax History Compared to Growth
Tax History
| Year | Tax Paid | Tax Assessment Tax Assessment Total Assessment is a certain percentage of the fair market value that is determined by local assessors to be the total taxable value of land and additions on the property. | Land | Improvement |
|---|---|---|---|---|
| 2024 | $17 | $40,000 | $40,000 | $0 |
Agents Affiliated with this Home
-
P
Seller's Agent in 2025
Paul Romano
Costello Real Estate & Investm
(631) 219-5035
1 in this area
25 Total Sales
-
A
Buyer's Agent in 2025
Andreea Karnataka
Bettersightrealty LLC
(443) 379-9160
1 in this area
2 Total Sales
-
M
Seller's Agent in 2024
Melody McClelland
Pines Sotheby's International Realty
(910) 528-4313
63 Total Sales
-
L
Seller's Agent in 2024
LaDonna Carter
D.R. Horton, Inc.
(609) 433-8158
60 in this area
101 Total Sales
-
N
Buyer's Agent in 2024
Non Member
Non Member Office
Map
Source: Doorify MLS
MLS Number: 10092213
APN: 9660-18-5221-00
- 316 Mimosa Ct
- 312 Mimosa Ct
- 0 Nc 87 Hwy N Unit 741093
- 0 S St Andrews Church Rd S Unit 738202
- 124 Teagarden Ct
- 1059 Frank Wicker Rd
- 1279 Frank Wicker Rd
- 5526 Swanns Station Rd
- 261 River Falls Rd
- 0 Kentyrewood Farm Rd
- 5554 Swanns Station Rd
- 5572 Swanns Station Rd
- 5600 Swanns Station Rd
- 2575 Sheriff Watson Rd
- 9 Lakeview Dr
- 7022 Cedar Rd
- 16 Traceway
